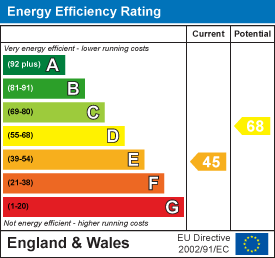Pen Y Graig, Rhosllanerchrugog
Price £190,000
3 Bedroom House - Detached
- Spacious extended detached house
- Entrance porch
- Hallway, cloaks/w.c
- Sitting/dining room, lounge
- Kitchen/breakfast room
- Conservatory
- Three bedrooms
- Shower room
- Gated driveway, carport
- Established gardens
A spacious and extended 3 bedroom detached house with gated driveway enjoying far reaching views to the rear located on a no through door within the village of Rhosllanerchrugog which offers a good range of amenities, shopping facilities and bus service. Briefly comprising an entrance porch, hall with staircase off and store cupboard below, lounge, sitting/dining room, kitchen/breakfast room, conservatory and cloaks/w.c. The first-floor landing gives access to the 3 bedrooms, 2 are double bedrooms, and a shower room. To the outside, a gated drive leads to a car port and there are established gardens to front and rear. Energy Rating - E (45)
LOCATION
Hafan Deg is located in the village of Rhosllanerchrugog which has a good range of local shopping facilities and social amenities within easy reach. There are good road links to the A483 bypass connecting Wrexham to Chester and Shropshire and allowing for daily commuting to the Wrexham Industrial Estate. The area has both primary and secondary schools together with both Doctors and Dentists.
DIRECTIONS
Proceed along the A483 Bypass from Wrexham in a Southerly direction for approx. 2 miles taking the exit signposted Rhosllanerchrugog. At the roundabout take the 3rd exit and continue through Pentre Bychan into Johnstown. At the traffic lights, turn right into Maelor Road and continue up Hill Street, turning left into Penygraig. Hafan Deg is situated on the left.
ON THE GROUND FLOOR
Upvc part glazed entrance door opening to:
HALLWAY
Stairs to first floor landing, two radiators and upvc double glazed windows to front and side.
CLOAKS/W.C
Appointed with a wash basin, w.c, fully tiled walls and tiled flooring.
SITTING/DINING ROOM
6.10m x 3.10m (20'0 x 10'2)A spacious reception room having two radiators and window to rear.
LOUNGE
4.62m x 3.84m (15'2 x 12'7)Upvc double glazed window to front, radiator, coving to ceiling and fireplace.
KITCHEN/BREAKFAST ROOM
6.02m x 2.74m (19'9 x 9'0)Fitted with a range of base and wall units with work surface areas incorporating a 1 1/2 bowl stainless steel single drainer sink unit with mixer tap, oven and grill, four ring gas hob, two radiators, tiled flooring, part tiled walls, plumbing for dishwasher and sliding patio doors which open to:
CONSERVATORY
Plumbing for washing machine, tiled flooring and single glazed windows.
ON THE FIRST FLOOR
Approached via the staircase from the hallway to:
LANDING
With gallery over stairwell, two upvc double glazed windows and four panel doors off.
BEDROOM ONE
3.78m x 3.18m (12'5 x 10'5)Upvc double glazed window to front and radiator.
BEDROOM TWO
3.40m x 3.12m (11'2 x 10'3)Upvc double glazed window with far reaching views and radiator.
BEDROOM THREE
1.91m x 1.85m (6'3 x 6'1)Upvc double glazed window to front and radiator.
SHOWER ROOM
Appointed with a shower enclosure with electric shower unit, pedestal wash basin, low flush w.c, fully tiled walls, tiled flooring, upvc double glazed window, radiator and ceiling hatch to roof space.
OUTSIDE
The property is approached through double metal gates leading to a driveway and carport. The front garden includes decorative gravel, shrubs and privacy hedging. To the rear of the property is a brick paved patio area, various pathways and flowerbeds, all of which enjoy a good degree of privacy.
PLEASE NOTE
We have a referral scheme in place with Chesterton Grant Conveyancing . You are not obliged to use their services, but please be aware that should you decide to use them, we would receive a referral fee of 25% from them for recommending you to them.
Energy Efficiency and Environmental Impact

Although these particulars are thought to be materially correct their accuracy cannot be guaranteed and they do not form part of any contract.
Property data and search facilities supplied by www.vebra.com









