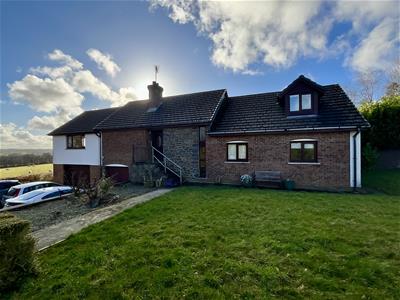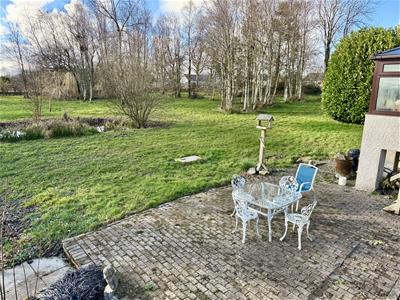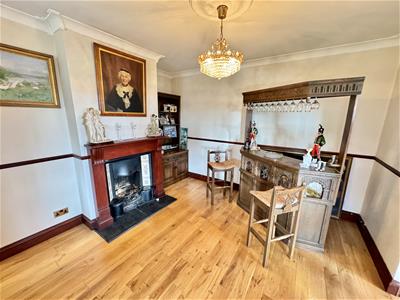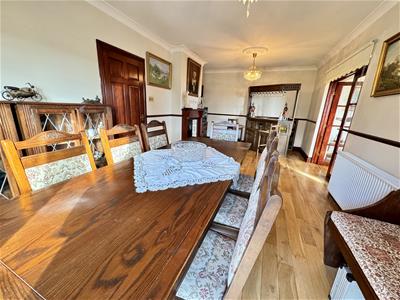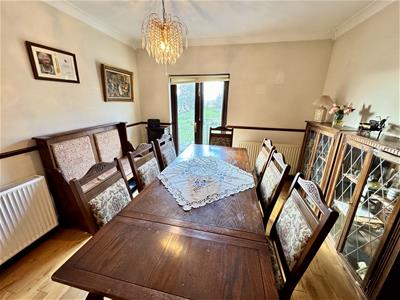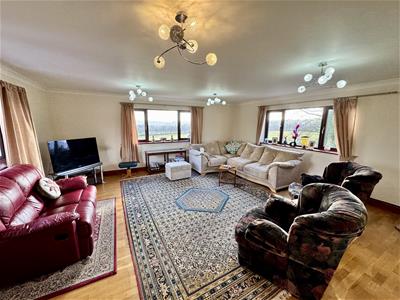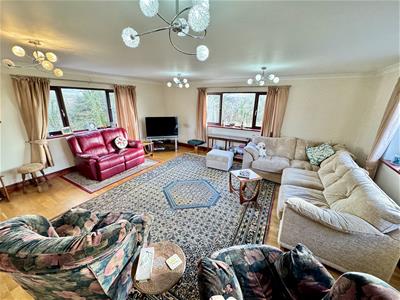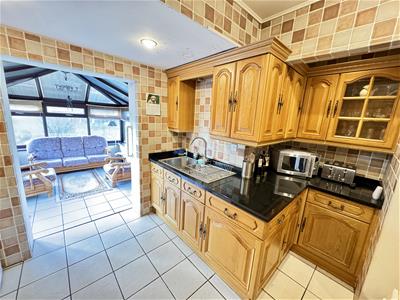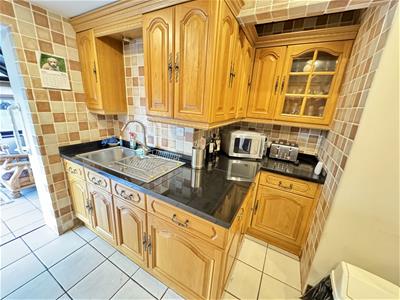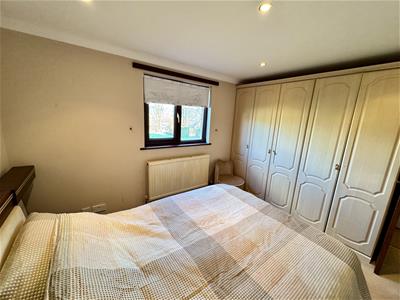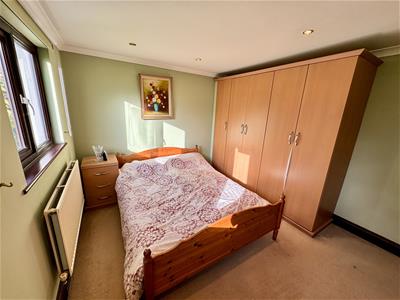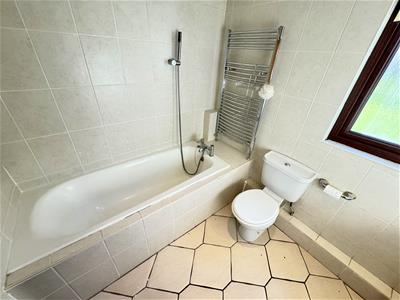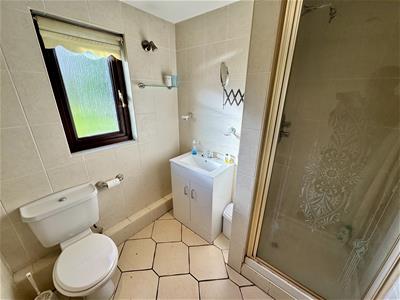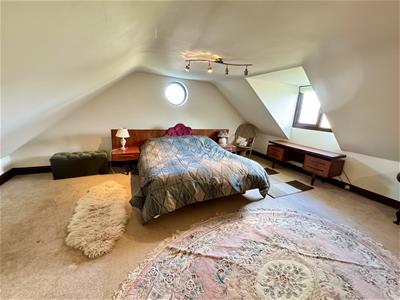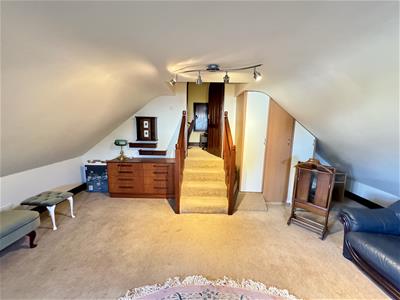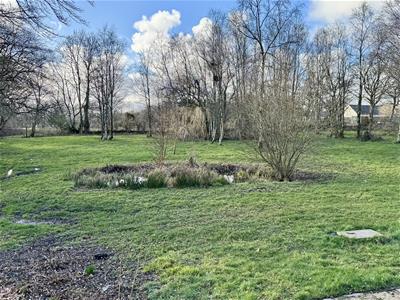
39 High Street
Lampeter
Ceredigian
SA48 7BB
Llangeitho, Tregaron
Asking Price £395,000
5 Bedroom House - Detached
- Split level detached house
- Extended with a 2 storey extension
- Up to 5 spacious bedrooms
- Rear conservatory
- One acre of mature gardens
- Two garages
- Front graveled parking area
- 1 mile from Llangeitho
- Chain free
An individually designed split-level detached house offers a unique blend of comfort and style. With upto five spacious bedrooms, this property is perfect for families or those seeking ample living space. The two large reception rooms, along with a great conservatory provide versatile areas for relaxation, entertaining, or even a home office, catering to a variety of lifestyle needs.
Set within approximately one acre of mature gardens, this home is ideal for outdoor activities or simply enjoying the natural surroundings. The expansive grounds provide plenty of space for gardening enthusiasts or families looking to create their own outdoor haven.
For car enthusiasts, the two garages are a significant advantage, offering secure storage and easy access for vehicles or hobbies.
This property is offered chain free, allowing for a smooth and straightforward purchase process. With its distinctive design and generous living space, this home is a rare find and presents an excellent opportunity for prospective buyers.
LOCATION
The property is attractively located in the rural hamlet of Stags Head with a nearby filling station and caravan park, approximately 1 mile from the popular Aeron valley village of Llangeitho having a good range of local facilities including cafe/shop, public house, primary school and places of worship, some 3 miles from the upper Teifi valley and market town of Tregaron having a wider range of amenities including doctor's surgery, chemist, shops, hotels etc., nestling in the foothills of the Cambrian mountains and also convenient to the larger towns of Lampeter to the south, Aberaeron to the west and Aberystwyth to the north.
DESCRIPTION
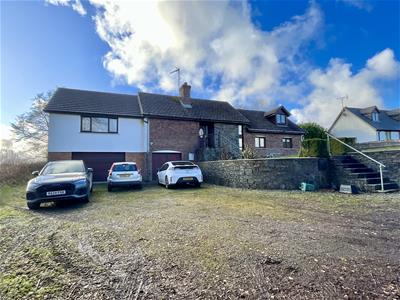 This individually designed split level property offers commodious accommodation that has to be inspected to be fully appreciated. The property has been extended with a 2 storey extension to provide an additional lovely sized living room together with double garage/workshop underneath. The property offers up to 4/5 bedroomed accommodation together with rear conservatory overlooking the extensive gardens, in all approximately 1 acre or thereabouts..
This individually designed split level property offers commodious accommodation that has to be inspected to be fully appreciated. The property has been extended with a 2 storey extension to provide an additional lovely sized living room together with double garage/workshop underneath. The property offers up to 4/5 bedroomed accommodation together with rear conservatory overlooking the extensive gardens, in all approximately 1 acre or thereabouts..
The property provides the following accommodation -
FRONT ENTRANCE DOOR to
HALLWAY
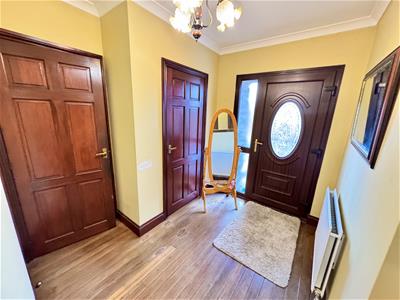 With radiator, cloak cupboard providing useful storage space
With radiator, cloak cupboard providing useful storage space
DINING ROOM
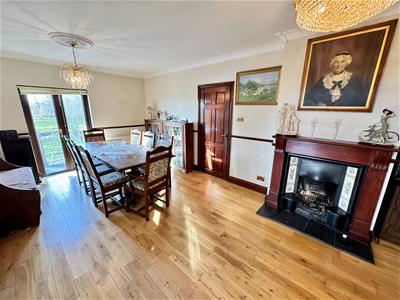 6.40m x 3.35m (21' x 11')With feature oak flooring, an attractive room with fireplace having open flue, fitted dado rail, French doors to rear balcony.
6.40m x 3.35m (21' x 11')With feature oak flooring, an attractive room with fireplace having open flue, fitted dado rail, French doors to rear balcony.
LIVING ROOM
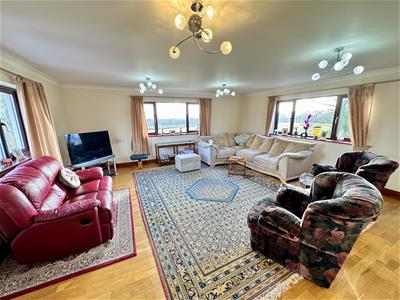 5.87m x 5.49m (19'3" x 18')Again with oak flooring, radiator, a lovely light room with triple aspect windows from where you can enjoy the views towards the Cambrian mountains.
5.87m x 5.49m (19'3" x 18')Again with oak flooring, radiator, a lovely light room with triple aspect windows from where you can enjoy the views towards the Cambrian mountains.
KITCHEN
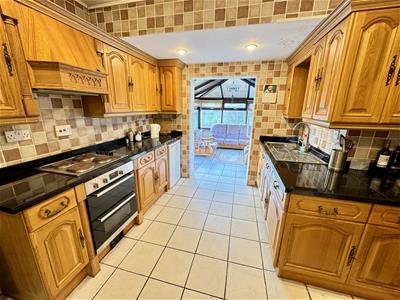 4.27m x 2.74m (14' x 9')Having a lovely range of oak fronted kitchen units at base and wall level with granite work surfaces, fitted oven and hob, 1/2 bowl sink unit.
4.27m x 2.74m (14' x 9')Having a lovely range of oak fronted kitchen units at base and wall level with granite work surfaces, fitted oven and hob, 1/2 bowl sink unit.
DINING AREA
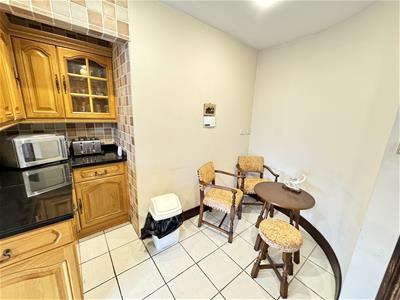 With feature curved wall
With feature curved wall
REAR CONSERVATORY
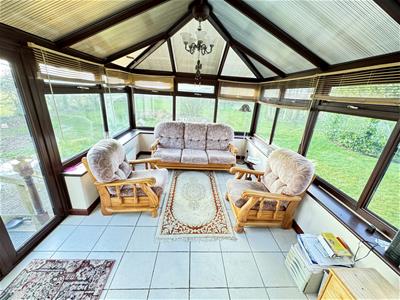 3.66m x 2.74m (12' x 9')With tiled floor, attractive views over the gardens and towards the Cambrian mountains, French doors to balcony.
3.66m x 2.74m (12' x 9')With tiled floor, attractive views over the gardens and towards the Cambrian mountains, French doors to balcony.
INNER HALLWAY
leading to -
LANDING
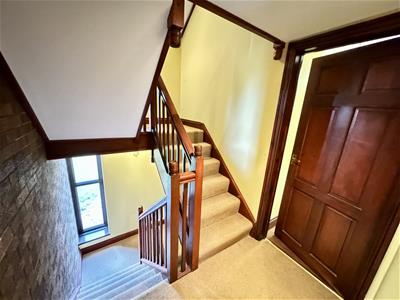 Having an exposed brick walling, access to airing cupboard and with hot water cylinder.
Having an exposed brick walling, access to airing cupboard and with hot water cylinder.
Stairs down to main bedrooms and also upto loft room
SHOWER ROOM
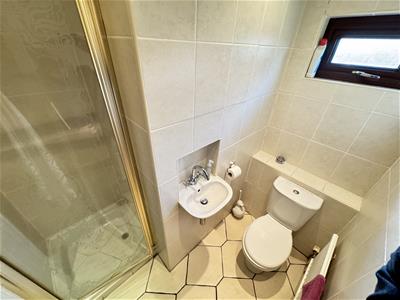 With toilet, wash hand basin, separate shower cubicle, radiator and tiled walls,
With toilet, wash hand basin, separate shower cubicle, radiator and tiled walls,
BATHROOM
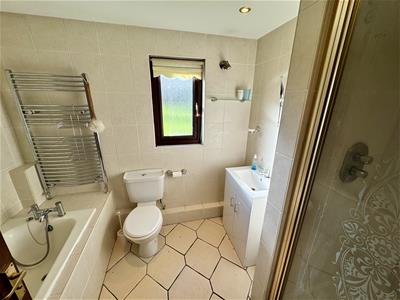 With bath, wash hand basin, toilet, separate shower cubicle, heated towel rail, fully tiled walls.
With bath, wash hand basin, toilet, separate shower cubicle, heated towel rail, fully tiled walls.
BEDROOM 1
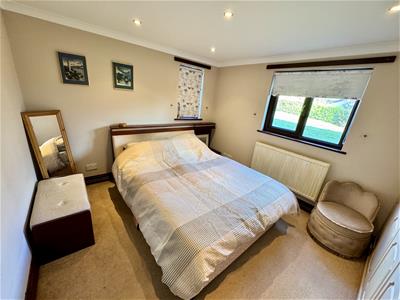 3.10m x 2.74m (max) (10'2" x 9' (max))With built-in wardrobes, spot lighting, radiator
3.10m x 2.74m (max) (10'2" x 9' (max))With built-in wardrobes, spot lighting, radiator
BEDROOM 2
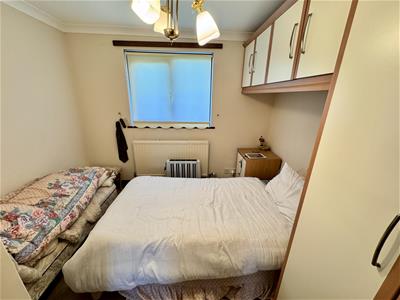 3.68m x 3.18m (12'1" x 10'5")Radiator, spot lighting
3.68m x 3.18m (12'1" x 10'5")Radiator, spot lighting
BEDROOM 3
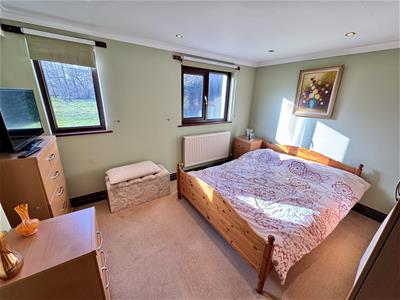 3.68m x 3.10m (12'1" x 10'2")built-in wardrobe, radiator, double aspect windows
3.68m x 3.10m (12'1" x 10'2")built-in wardrobe, radiator, double aspect windows
FIRST FLOOR/LOFT ACCOMMODATION
With Landing, doors leading to undereaves storage areas
BEDROOM 4
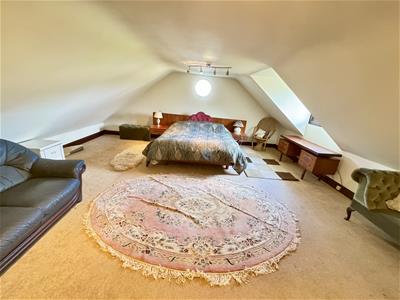 6.10m'2.13m x 5.94m (max) (20''7" x 19'6" (max))With sloping ceilings, dormer window, feature circular window in pine end wall, radiator
6.10m'2.13m x 5.94m (max) (20''7" x 19'6" (max))With sloping ceilings, dormer window, feature circular window in pine end wall, radiator
FROM THE MAIN LANDING AREA -
( )Steps down to -
LOWER GROUND FLOOR ACCOMMODATION
With Lobby having tiled floor
BOILER ROOM
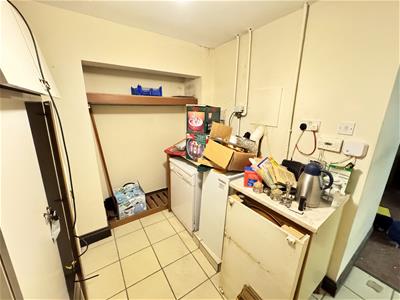 3.07m x 2.36m (10'1" x 7'9")With tiled floor, base units incorporating oil fired central heating boiler
3.07m x 2.36m (10'1" x 7'9")With tiled floor, base units incorporating oil fired central heating boiler
UTILITY ROOM
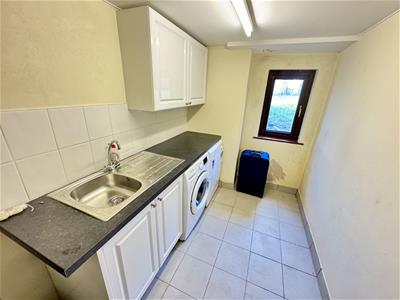 3.15m x 1.88m (10'4" x 6'2")Base units incorporating single drainer sink unit, plumbing for automatic washing machine
3.15m x 1.88m (10'4" x 6'2")Base units incorporating single drainer sink unit, plumbing for automatic washing machine
BEDROOM/OFFICE
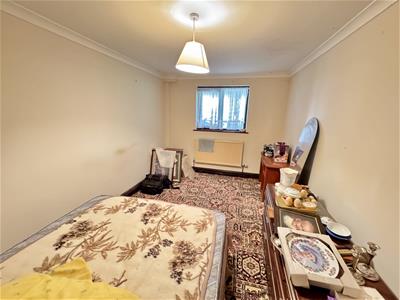 4.37m x 4.37m (14'4" x 14'4")
4.37m x 4.37m (14'4" x 14'4")
GARAGE
6.40m x 3.35m (max) (21' x 11' (max))Storage cupboard, front door, door to -
REAR WORKSHOP
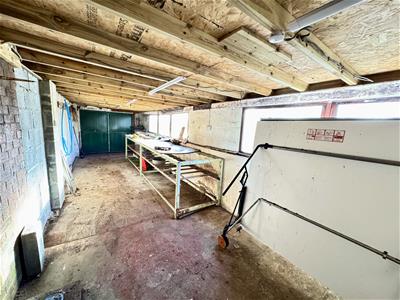 9.45m x 2.69m (31' x 8'10")With end double doors
9.45m x 2.69m (31' x 8'10")With end double doors
DOUBLE GARAGE
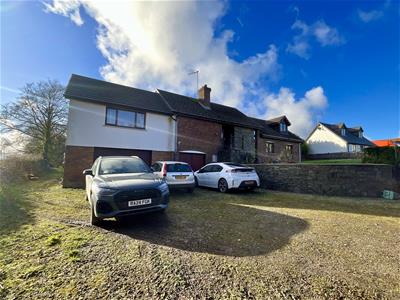 6.05mx 5.74m (19'10"x 18'10")Having electrically operated up and over door.
6.05mx 5.74m (19'10"x 18'10")Having electrically operated up and over door.
EXTERNALLY
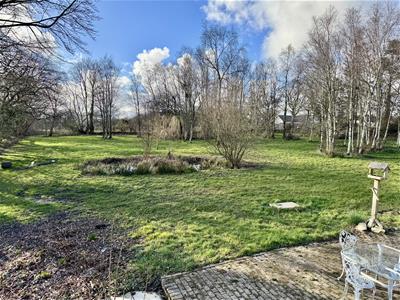 Front gravelled parking area for several vehicles, front grassed area. To the rear of the property is an extensive garden area, the whole plot being approximately 1 acre with paved patio and further grassed areas with pond and a number of established trees making this an ideal property for those looking for space to roam.
Front gravelled parking area for several vehicles, front grassed area. To the rear of the property is an extensive garden area, the whole plot being approximately 1 acre with paved patio and further grassed areas with pond and a number of established trees making this an ideal property for those looking for space to roam.
SERVICES
We are informed the property is connected to mains water, mains electricity, private drainage and oil fired central heating.
COUNCIL TAX BAND - F
Amount Payable £3039 http://www.mycounciltax.org.uk/
Energy Efficiency and Environmental Impact

Although these particulars are thought to be materially correct their accuracy cannot be guaranteed and they do not form part of any contract.
Property data and search facilities supplied by www.vebra.com
