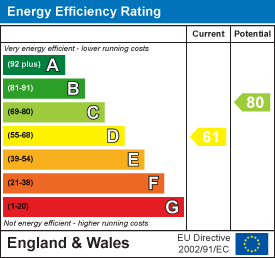
High Street
Wombourne
Wolverhampton
WV5 9DP
71 Bratch Lane, Wombourne, Wolverhampton
Offers In The Region Of £450,000 Sold (STC)
2 Bedroom Bungalow
- Detached Bungalow Occupying a Generous Plot
- Off Road Parking & Garage
- Private and Well Established Rear Garden
- Living Room & Conservatory
- Kitchen Breakfast Room
- Two Double Bedrooms
- Shower Room with Separate WC
- Central Heating & Secondary Glazing
- No Upward Chain
This is a detached bungalow occupying a desirable position between Bratch Common Road and the Canal, being recessed from the road with a large frontage with driveway and garage and a private rear garden. The internal accommodation briefly comprises entrance porch, hallway, fitted kitchen, living room, conservatory, two double bedrooms and a bathroom. The property benefits from central heating, secondary glazing and no upward chain.
EPC : D
WOMBOURNE OFFICE
LOCATION
Bratch Lane lies within a favoured area of Wombourne and is within easy reach of the full and varied amenities available within the village centre itself including shops, library, doctors and dentists surgeries together with excellent schooling for all age groups. The extensive facilities of Wolverhampton City Centre are within convenient travelling distance and the property is within walking distance of the picturesque Railway Walk and Canal system.
DESCRIPTION
This is a detached bungalow occupying a desirable position between Bratch Common Road and the Canal, being recessed from the road with a large frontage with driveway and garage and a private rear garden. The internal accommodation briefly comprises entrance porch, hallway, fitted kitchen, living room, conservatory, two double bedrooms and a bathroom. The property benefits from central heating, secondary glazing and no upward chain.
ACCOMMODATION
The PORCH has double glazed opaque windows to the front and side elevations and tiled plan. The ENTRANCE HALL is accessed through a wooden door with a opaque panels, there are two storage cupboards, one of which houses the wall mounted central heating boiler, loft access and door into the KITCHEN. This is fitted with a range of wall and base units with complementary work surfaces with breakfast bar, inset single drainer sink unit and mixer tap, there an integrated oven with 4 ring gas hob and fitted extractor, plumbing and space for washing machine, secondary glazed window to the front elevation, tiled floor and wooden door into the side LOBBY which adjoins the garage, and has a polycarbonate ceiling UPVC double glazed door to the front elevation and wooden door to the garden. There is a door to a storage cupboard and a door into the garage.
The LIVING ROOM has a secondary glazed window to the rear elevation, open fireplace with brick surround, two radiators, wiring for wall lights and double glazed sliding patio doors into the CONSERVATORY. This is brick and double glazed construction with a polycarbonate roof and French doors giving access to the rear garden.
There are TWO DOUBLE BEDROOMS both with fitted wardrobes, radiator and secondary glazed windows. The SHOWER ROOM has a walk in cubicle, vanity wash hand basin and mixer tap, radiator, secondary glazed window and part tiling to the walls. There is a separate WC with double glazed opaque window to the side elevation.
OUTSIDE
The property is set back from the road with a large lawned foregarden with tarmac driveway providing off road parking for several vehicles and giving access to the GARAGE, which has an elevating door, single glazed window to the rear elevation and wooden door to the lobby. The REAR GARDEN has a private aspect with a full width patio area with a paved path to the rear, large lawned area with an array of plants and a hedged boundary.
TENURE WE UNDERSTAND THAT THE PROPERTY IS FREEHOLD
SERVICES We are informed by the Vendors that all main services are installed.
COUNCIL TAX BAND E – South Staffordshire DC
POSSESSION Vacant possession will be given on completion.
VIEWING Please contact the Wombourne office.
Energy Efficiency and Environmental Impact

Although these particulars are thought to be materially correct their accuracy cannot be guaranteed and they do not form part of any contract.
Property data and search facilities supplied by www.vebra.com















