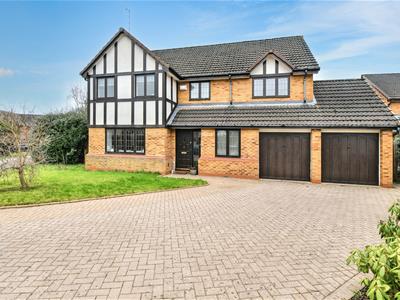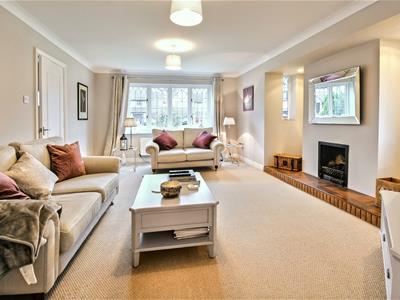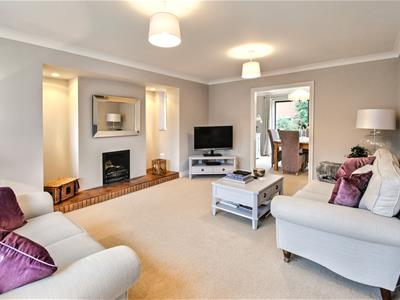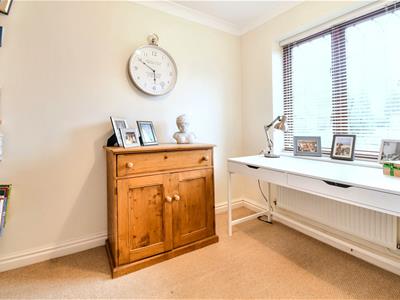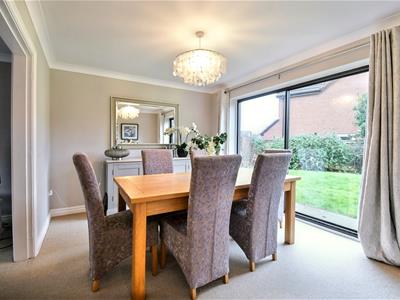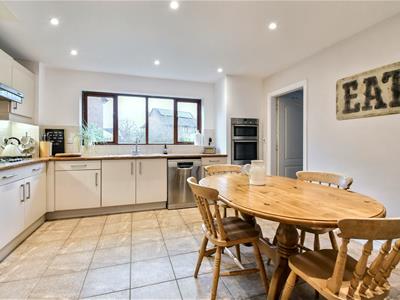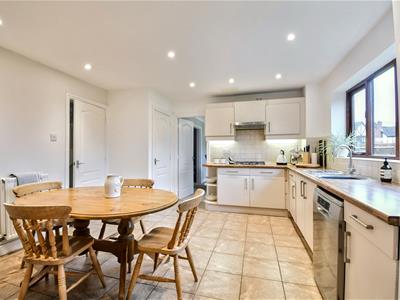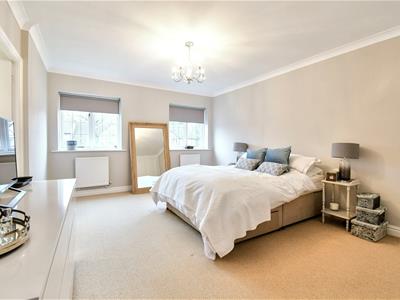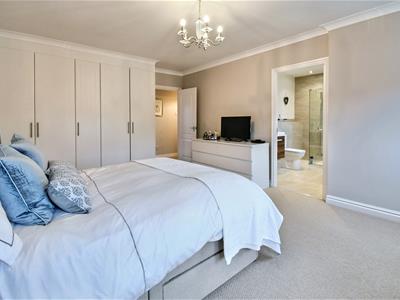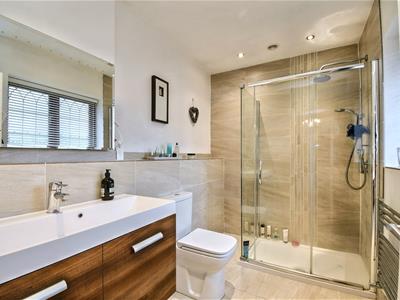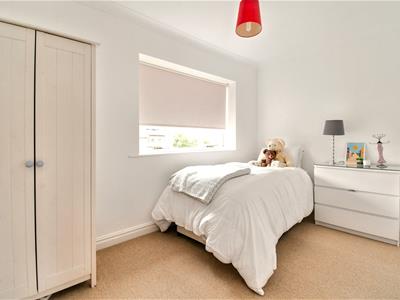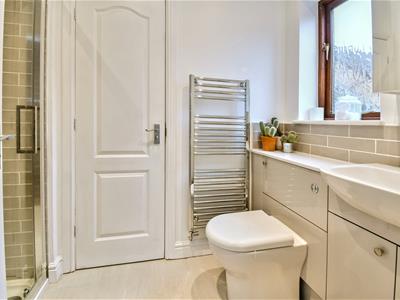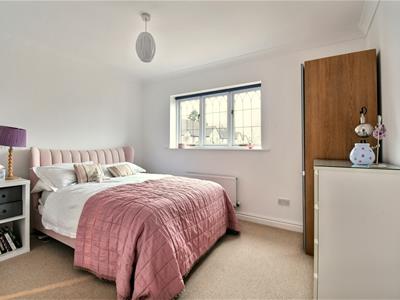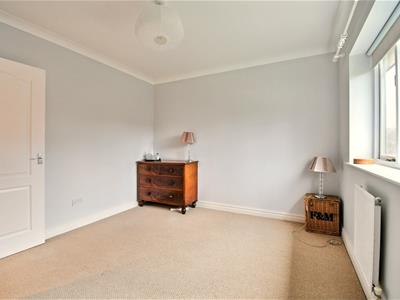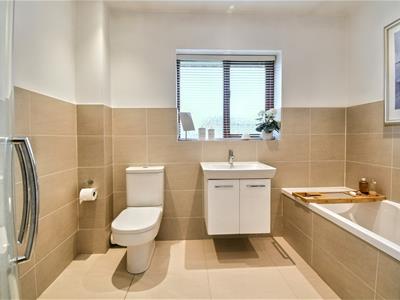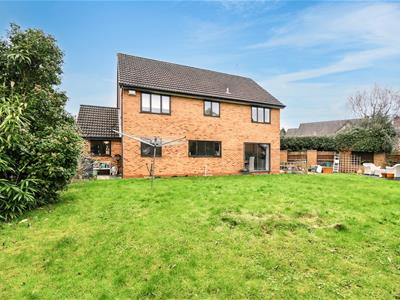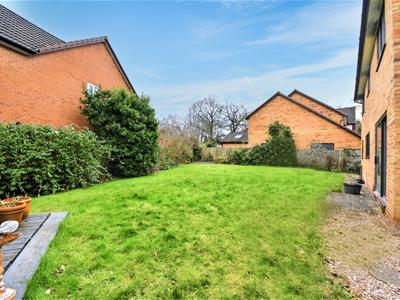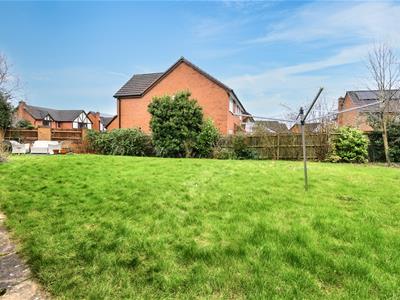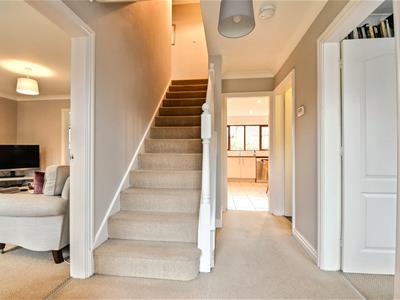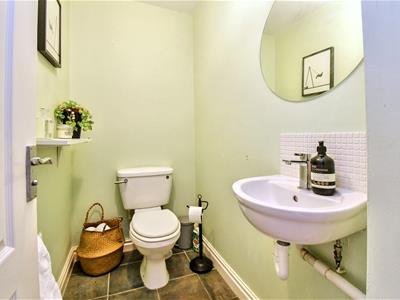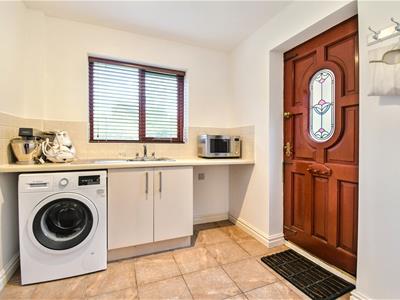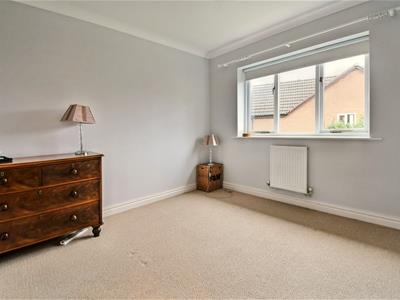
Somerset House
Royal Leamington Spa
CV32 5QN
Strachey Avenue, Leamington Spa
Guide Price £850,000 Sold (STC)
4 Bedroom House - Detached
Situated in this highly regarded North Leamington cul-de-sac, is a spacious, detached, four bedroomed family home, boasting three receptions and a double garage.
Briefly Comprising;
Entrance hallway, sitting room with feature fireplace, doorway to dining room with patio doors to garden, fitted breakfast/kitchen, utility room, study, ground floor cloakroom. First floor landing, master bedroom with refitted en-suite shower room and fitted wardrobe, second guest bedroom, bedrooms three and four sharing Jack 'n' Jill en-suite shower room, refitted main bathroom. Double glazing. Gas radiator heating. Lawned front garden and large brick block paved driveway, double garage, lawned rear garden. NO CHAIN.
Strachey Avenue
Forms part of the popular College Park Development, situated just off Woodcote Road which enjoys easy access back into town via either Northumberland Road or Kenilworth Road. Due to the location these properties are ever desirable and would suit a wide variety of buyers. Of particular note are the well proportioned and balanced bedrooms on the first floor, with modern bathrooms throughout. On the ground floor, the two spacious reception rooms and the breakfast/kitchen as well as a useful study for those home working or requiring extra reception space.
The property does offer further scope for enlargement subject to the necessary permissions and consents. Early viewing recommended to avoid disappointment.
The Property
Is approached via a brick block paved driveway and path leading up to...
Entrance Door
With glazed light, and multi-pane leaded-look double glazed window to side. Gives access to...
Entrance Hallway
With coved cornicing, radiator, staircase rising to first floor.
Sitting Room
4.67m into inglenook x 5.33m (15'4" into inglenookWith feature inglenook fireplace, with tiled hearth and leaded double glazed windows to either side, and downlighter lighter points. Leaded look double glazed window to front elevation with double radiator, coved cornicing, doorway to...
Dining Room
3.81m x 3.07m (12'6" x 10'1")Also approached via the breakfast/kitchen with coved cornicing, double glazed sliding patio door to gardens and radiator.
Breakfast/Kitchen
4.17m x 3.91m (13'8" x 12'10")Fitted with a range of cream finished base and wall units, with complimentary splashback tiling, wood block look working surface over, inset four point stainless steel gas hob with filter hood over, one and a half bowl sink drainer unit, space and plumbing for dishwasher, double Neff oven, downlighter points to ceiling, double radiator, timber framed double glazed window to rear elevation, door to useful shelved pantry cupboard.
Utility
2.29m x 2.54m (7'6" x 8'4")With timber framed double glazed window to rear elevation, cream finish base cupboard with complimentary working surface, sink drainer, splashback tiling, timber framed double glazed window, tiled floor, part glazed door to side, radiator and door to integral garage.
Study
2.06m x 2.64m (6'9" x 8'8" )With leaded look double glazed timber framed window to front elevation, coved cornicing, radiator.
Ground Floor WC
Fitted with a white low level WC and wall mounted wash hand basin with mono-mixer, radiator, tiled floor, extractor.
First Floor Landing
With hatch to roof space, double doors to AIRING CUPBOARD with BoilerMate II hot water cylinder and slatted shelving to side. Door to further shelved LINEN/STORAGE cupboard.
Bedroom One (Front)
3.84m x 5.28m inc fitted w'robes (12'7" x 17'4" inWith two leaded look double glazed timber windows to front elevation, two radiators, coved cornicing, full range of fitted wardrobes with a variety of hanging and shelved areas, door to en-suite.
En-Suite Shower Room
Attractively refitted with a modern white suite to comprise; wide wash hand basin set into vanity unit with mono-mixer, low level WC, double shower cubicle with fixed rainwater style shower head and additional hand held shower attachment, neutral toned splashback wall and floor tilling, downlighter points, extractor to ceiling, chrome radiator towel rail, timber framed double glazed leaded look window to front.
Bedroom Two (Rear)
3.84m x 3.20m (12'7" x 10'6")With timber framed double glazed window to rear elevation, coved cornicing, radiator.
Bedroom Three (Front)
3.66m x 2.95m plus d'way (12' x 9'8" plus d'way)With leaded look timber framed double glazed window to front elevation, radiator, door to...
Jack 'n' Jill En-Suite
Refitted with a white contemporary suite to comprise; wash hand basin with mono-mixer set into vanity cupboard with low level WC with concealed cistern to side, double shower cubicle with fixed rainwater style shower head and additional hand held shower attachment, downlighter points to ceiling, tiled floor, chrome radiator towel rail, timber framed obscure double glazed window to side elevation.
Bedroom Four (Rear)
3.66m x 2.21m (12' x 7'3")With timber framed double glazed window to rear elevation, radiator, coved cornicing.
Family Bathroom
Refitted with a white suite to comprise; double ended bath with central filler tap, wash hand basin set into floating vanity unit, low level WC, corner shower cubicle with shower and control, neutral toned splashback tiling to walls and floor, chrome radiator towel radiator, downlighter points to ceiling, timber framed obscure double glazed window to rear elevation.
Double Garage
4.88m x 5.33m (16' x 17'6")With two up-and-over doors, power and light as fitted, wall mounted boiler, timber framed windows.
Outside (Front)
To the front of the property is a good sized brick block paved driveway with path to the entrance door, further paved path leading to gate to side access. The garden is principally laid to lawn.
Outside (Rear)
The rear garden is principally laid to lawn with paved path across the rear, and hedge and fencing in the main surrounding.
Tenure
The property is understood to be freehold although we have not inspected the relevant documentation to confirm this.
Services
All mains services are understood to be connected to the property including gas. NB We have not tested the central heating, domestic hot water system, kitchen appliances or other services and whilst believing them to be in satisfactory working order we cannot give any warranties in these respects. Interested parties are invited to make their own enquiries.
Council Tax
Council Tax Band G
Mobile Phone Coverage
Likely/Limited mobile signal is available in the area. We advise you to check with your provider. (Checked on Ofcom Feb 25).
Broadband Availability
Superfast/Ultrafast Broadband Speed is available in the area. We advise you to check with your current provider. (Checked on Ofcom Feb 25).
Parking
There is adequate driveway parking at the property as well as the double garage.
Rights of Way & Covenants
The property is sold subject to and with the benefit of, any rights of way, easements, wayleaves, covenants or restrictions etc, as may exist over the same whether mentioned herein or not.
Location
CV32 6SS
Energy Efficiency and Environmental Impact
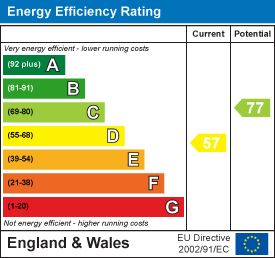
Although these particulars are thought to be materially correct their accuracy cannot be guaranteed and they do not form part of any contract.
Property data and search facilities supplied by www.vebra.com
