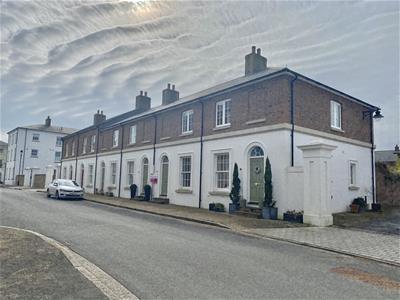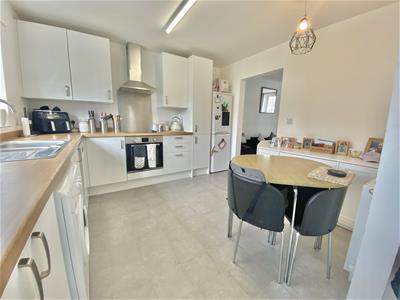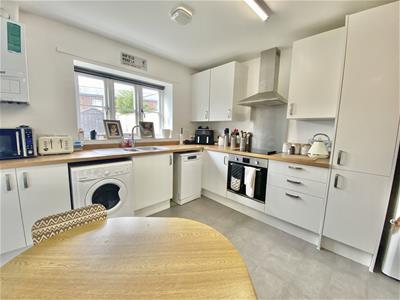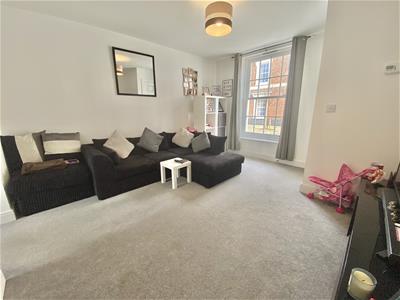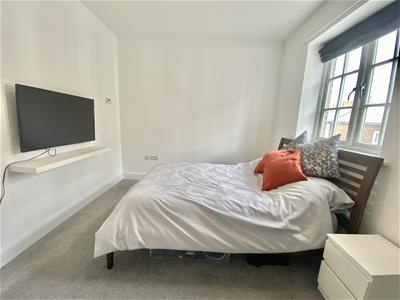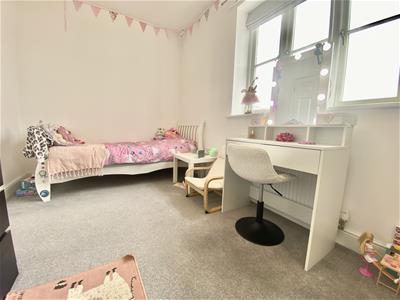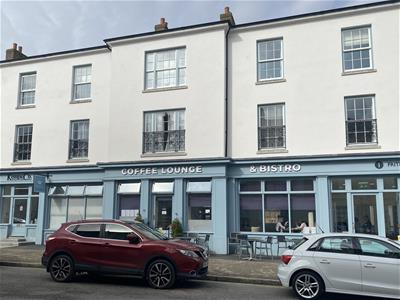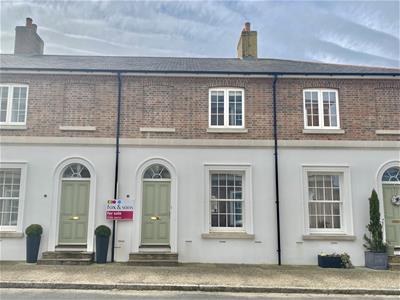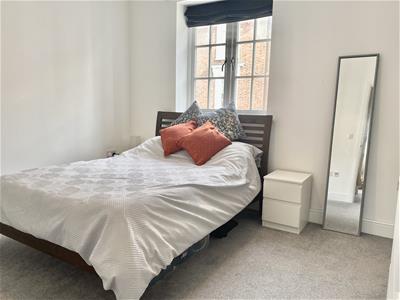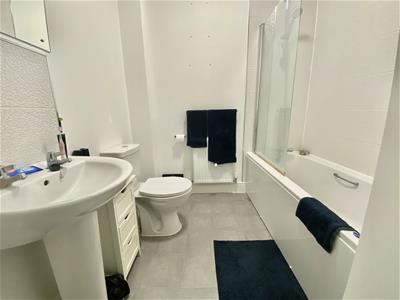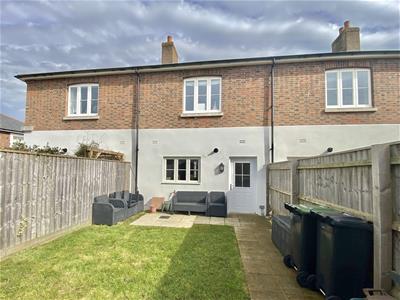
9 Westham Road
Weymouth
DT4 8NP
Coade Street, Poundbury, Dorchester
Offers Over £335,000 Sold (STC)
2 Bedroom House - Terraced
- Modern & relaxed living
- Two double bedrooms
- Kitchen/diner
- Lounge
- Cloakroom
- Allocated parking
- Sought-after Poundbury
- Plethora of amenities
Nestled in the heart of the highly desirable Poundbury development, this charming terraced house on Coade Street presents an exceptional opportunity for modern living. Just a stone's throw from Crown Square and Queen Mother Square, residents will find a delightful selection of independent shops, cafes, and restaurants, perfect for leisurely afternoons or quick errands. For everyday essentials, a Waitrose supermarket, a well-regarded butcher, a friendly public house, and the luxurious Monart Spa are all conveniently close by.
Internally, the property is finished to a high standard, showcasing a minimalistic design that is both stylish and practical. The spacious lounge offers a welcoming atmosphere for relaxation, while the kitchen/diner, complete with a cloakroom, is an ideal space for entertaining friends and family. The house boasts two generously sized double bedrooms and a well-appointed family bathroom, ensuring ample room for comfortable living.
Outside, the low-maintenance rear garden serves as a peaceful retreat, allowing you to enjoy the outdoors without the hassle of extensive upkeep. Additionally, the property includes allocated parking for one vehicle, enhancing the convenience of this lovely home.
For those who appreciate outdoor pursuits, "The Great Field" is nearby, featuring a network of paths and a play area, making it a perfect spot for dog walks or family outings. A popular café within this green space further enriches the community feel of this vibrant area. This property is not just a house; it is a wonderful opportunity to embrace a lifestyle of comfort and convenience in one of Dorchester's most sought-after locations.
Entrance
Entrance via front aspect door leading to hallway
Hallway
Wall mounted radiator, ceiling light, stairs leading to first floor, power points, door leading to lounge.
Lounge
3.9 x 3.65Front aspect room with double glazed window, under stair storage, tv point, wall mounted radiator, opening leading to kitchen/diner.
Kitchen/diner
4.6 x 3.4 maxRear aspect double glazed window, range of eye and base level units with work surfaces, stainless steal sink with drainer board, space for white goods, space for dining table, wall mounted radiator, cloak room with WC and wash hand basin and rear aspect door leading to rear garden.
First floor landing
Loft hatch, ceiling light, large airing cupboard with shelving doors leading to bedrooms, door leading to bathroom.
Bedroom one
4.6 x 3Front aspect room with large double glazed window, TV point, ceiling light, large built-in wardrobe over stairs with hanging rails, Drayton thermostat.
Bedroom two
2.5 x 4.6Rear aspect room with large double glaze window overlooking rear garden, hanging ceiling light, power points
Bathroom
2.5 x 2.1Panel enclosed bath with shower over, wall mounted radiator, low-level WC, pedestal wash hand basin with splash back tiling.
Rear garden
Mostly laid to lawn with patio area & fully fence enclosed, rear access leading to allocated parking
Energy Efficiency and Environmental Impact
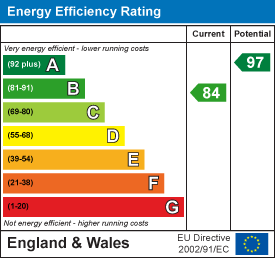
Although these particulars are thought to be materially correct their accuracy cannot be guaranteed and they do not form part of any contract.
Property data and search facilities supplied by www.vebra.com
