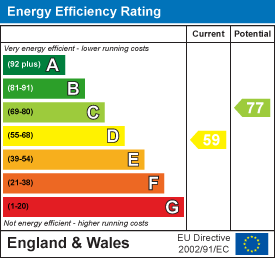Wern, Bersham, Wrexham
Price £280,000 Sold (STC)
3 Bedroom House - Detached
- Spacious detached house
- Within semi rural location
- Having far reaching views
- Hallway
- Lounge
- Kitchen/dining room
- Garden room
- Three bedrooms, bathroom
- Private driveway
- Pleasant rear garden
Set behind a gated driveway is this spacious and extended 3 bedroom detached family home occupying a lovely semi-rural location with far reaching views across the valley from the rear garden. Located approx 4 miles from Wrexham within pretty countryside, the accommodation briefly comprises a composite entrance door opening to the hall with Oak floor and stairs to 1st floor landing, lounge with the warmth of an open fire, fitted kitchen dining room with double doors opening to the impressive light and airy garden room from where to admire the far reaching views and feature exposed brick fireplace with log burner. The 1st floor landing gives access to the 3 bedrooms and a family bathroom with shower over the bath. Externally, the brick paved drive provides parking for 4-5 cars to the front and side, open fronted side porch and a pleasant rear garden with timber decked patio and lawned garden. NO CHAIN. Energy Rating - D (59)
LOCATION
The hamlet of Wern lies only 4 miles from Wrexham and yet is popular amongst walkers and dog owners due to its picturesque location and lovely countryside walks, which include the nearby Country Park. The village of Coedpoeth provides a good range of convenience shopping facilities and social amenities to include doctors, dentists and a frequent bus service. Primary and Secondary Schools are within the catchment area and good road links allow for daily commuting to the Commercial and Industrial Centres of Wrexham, Chester and Shropshire.
DIRECTIONS
From Wrexham proceed along the A525 in the direction of Coedpoeth, proceed through the village passing a range of shops and social amenities and then take the next left hand turning signposted Minera, proceed for approximately 1 ½ miles passing the turning for New Brighton and the entrance to the Lead Mines on your right. The property will be observed on the left.
ON THE GROUND FLOOR
Part glazed composite entrance door with side window opening to the:
WELCOMING HALLWAY
Featuring oak flooring, radiator, spindled staircase and four panel door opening to the:
LOUNGE
4.32m x 3.23m (14'2 x 10'7 )Having a continuation of the oak flooring, upvc double glazed window to front, radiator, Period fireplace, four wall light points and central ceiling light.
KITCHEN/DINING ROOM
6.25m x 2.67m (20'6 x 8'9 )An impressive sociable room fitted with an oak fronted range of base and wall units complimented by work surface areas incorporating a stainless steel single drainer sink unit with mixer tap and double glazed window above, five ring gas hob with stainless steel splashback and stainless steel extractor hood above, wide cutlery and pan drawers below, double oven/grill, plumbing for washing machine, space for fridge freezer, vertical designer radiator, part tiled walls and double doors opening to the:
GARDEN ROOM
4.70m x 2.95m (15'5 x 9'8 )An impressive addition featuring Herringbone pattern wood block flooring, vaulted ceiling with Velux roof light windows allowing an excellent degree of natural light, upvc double glazed French doors providing lovely views across the garden and the valley, two further double glazed windows, exposed beams to ceiling, log burner set within exposed brick fireplace with timber mantel, raised television aerial point for wall mounted t.v, upvc part glazed external door and wall mounted electric heater.
ON THE FIRST FLOOR
Approached via the staircase from the hallway to:
LANDING
With four panel doors off to all rooms, radiator, ceiling hatch to roof space and upvc double glazed window to rear.
BEDROOM ONE
3.40m x 3.28m (11'2 x 10'9 )Upvc double glazed window to front with radiator below.
BEDROOM TWO
2.67m x 2.36m (8'9 x 7'9 )Upvc double glazed window to rear from which to admire the far reaching views and radiator.
BEDROOM THREE
3.28m max x 3.02m max (10'9 max x 9'11 max )Upvc double glazed window to front, radiator and heated towel rail.
BATHROOM
Appointed with a three piece white suite of low flush w.c, wash basin on shelf unit with mixer tap, bath with Mira electric shower unit above, splash screen and wipe clean wall panels, upvc double glazed window, chrome heated towel rail, part tiled walls, tiled flooring and inset ceiling spotlights.
OUTSIDE
The property is approached through double gates leading to a block paved driveway providing parking for 4-5 cars with low level privacy stone boundary wall. The driveway continues alongside the property to a side porch and continues to the rear garden which is a particular feature of the property adjoining open countryside. A timber decked patio area alongside the garden room provides an excellent entertaining space with lawned garden beyond.
PLEASE NOTE
We have a referral scheme in place with Chesterton Grant Conveyancing . You are not obliged to use their services, but please be aware that should you decide to use them, we would receive a referral fee of 25% from them for recommending you to them.
Energy Efficiency and Environmental Impact

Although these particulars are thought to be materially correct their accuracy cannot be guaranteed and they do not form part of any contract.
Property data and search facilities supplied by www.vebra.com











