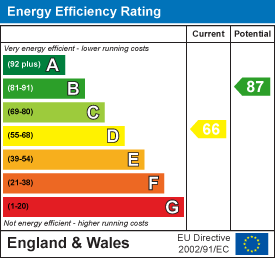Richard Brook Property Services
4 Albert Parade
Eastbourne
BN21 1SD
Sunset Close, Pevensey Bay
£359,950
3 Bedroom Bungalow
- Immaculately Presented
- Significantly Extended
- 20'x17' Living Room
- Refitted Kitchen
- UPVC Double Glazing
- Gas Central Heating
- Attractive Gardens
- Driveway And Garage
- Cul-De-Sac Location
- Sole Agents
Situated in a quiet cul-de-sac location in the tranquil surrounds of Beachlands in Pevensey Bay, this immaculately presented semi-detached bungalow is one of the finest we have seen in this locality and has been the subject of much improvement and extension by the present owners. The bungalow boasts a 20'x17' living room and open plan refitted kitchen. Boasting wonderful open plan living space, the bungalow also benefits from 3 bedrooms and a bathroom. The bungalow benefits from gas boiler and radiators and uPVC double glazing. The easily maintained rear garden offers a good sized patio for entertaining, as well as a pergola and summerhouse. There is a long driveway for off street parking, leading to the garage. The bungalow is well located for access to the beach at Pevensey Bay, with it's nearby shops and bus services. Viewing is considered essential. Sole Agents.
Entrance Hall
Frosted UPVC composite door opening into Entrance Hall; with laminate wood flooring, wall mounted digital thermostat.
Kitchen
4.65m including breakfast bar x 2.57m (15'3" incluSingle drainer sink unit with mixer taps and cupboard below. Further range of drawers and base units with working surfaces over, incorporating five ring gas hob with cooker hood above and electric oven below. Space and plumbing for dishwasher, cupboard housing wall mounted gas boiler, breakfast bar. UPVC double windows to side. Open plan into Lounge
Lounge
6.15m x 5.36m (20'2 x 17'7)Feature flame effect fireplace with built-in storage shelving. Further range of built in storage including integrated fridge-freezer, radiator, UPVC double glazed window to rear, UPVC double glazed sliding patio door opening onto Rear Garden.
Bedroom 1
5.11m x 3.51m (16'9 x 11'6)Radiator, UPVC double glazed window to front.
Bedroom 2
3.78m x 3.51m (12'5 x 11'6)Laminate wood effect flooring, roof light, radiator, inset ceiling spotlights, wall mounted air-conditioning unit.
Bedroom 3
2.74m x 2.64m (9' x 8'8)Currently arranged as an office. Radiator, UPVC double window to front.
Bathroom
Suite comprising bath with mixer taps, wall mounted shower unit, pedestal wash basin set into vanity unit with draw and cupboards. Low flush WC, heated towel rail. Tiled floor, inset spotlights, ceiling fan unit, fully tiled walls, frosted UPVC double window to side.
Outside
The rear garden measures approximately 30 foot in depth and is laid mainly to lawn, with paved patio and shingle borders, wooden pergola with decked patio, timber summerhouse, measuring approximately 14’ x 6’ and a further timber shed. There is external lighting and power and a personal door to the Garage.
Garage
4.78m x 2.08m (15'8 x 6'10)Up and over door, space and plumbing for the washing machine. Further appliance space with work surface over and light and power. Personal door to Rear Garden.
Energy Efficiency and Environmental Impact

Although these particulars are thought to be materially correct their accuracy cannot be guaranteed and they do not form part of any contract.
Property data and search facilities supplied by www.vebra.com



















