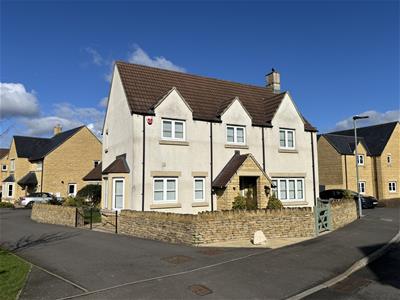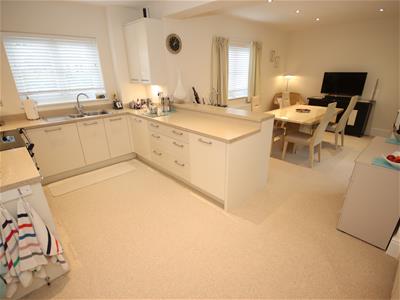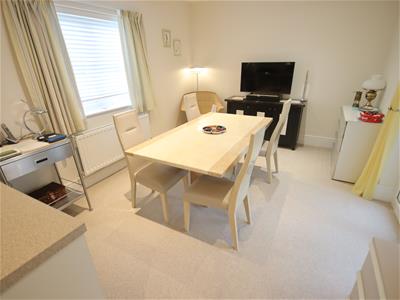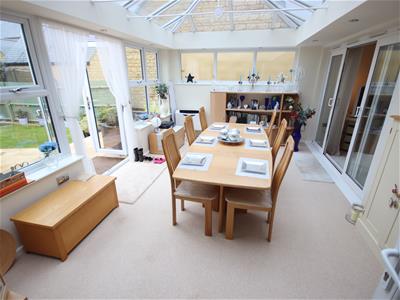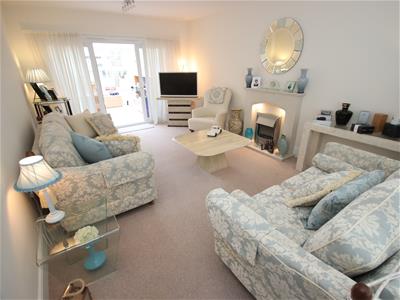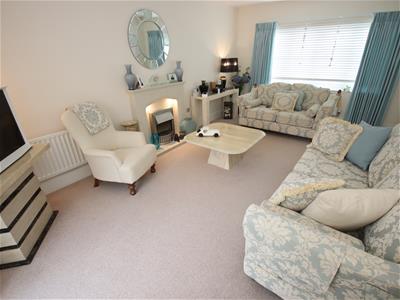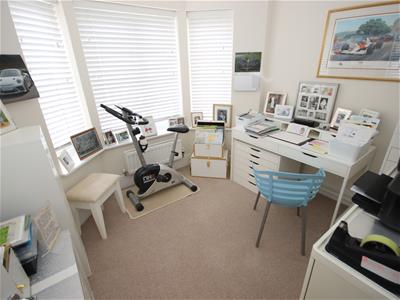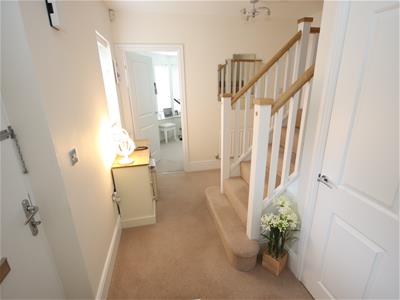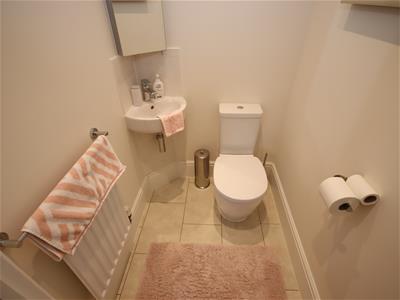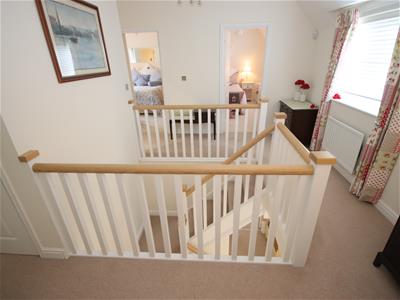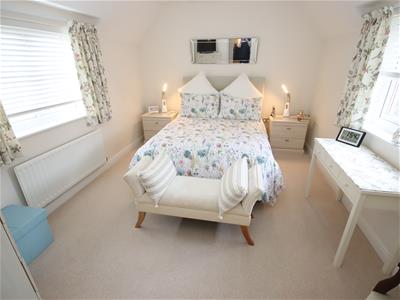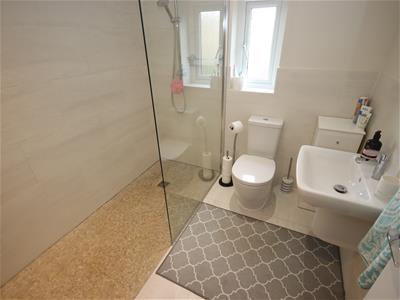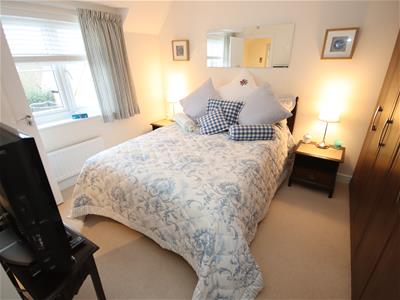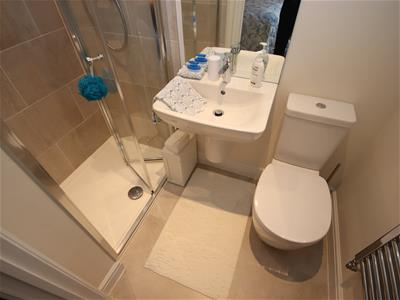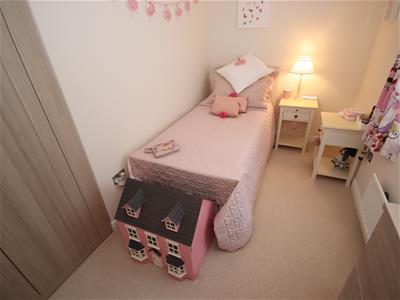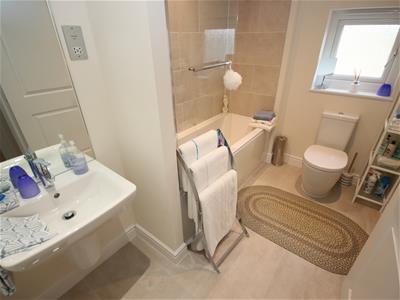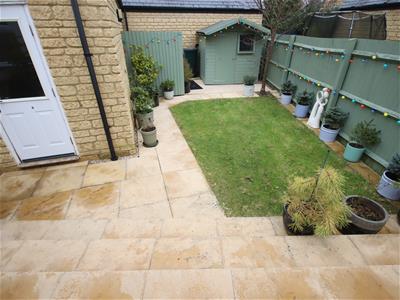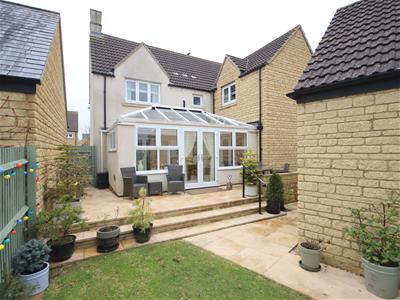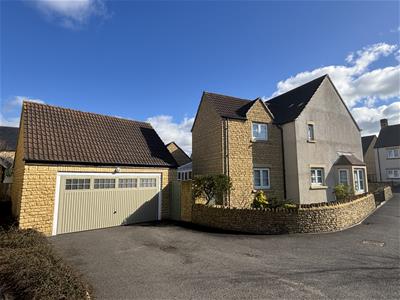
64 Market Place
Chippenham
Wiltshire
SN15 3HG
Barrington Court, Sutton Benger, Chippenham
Price Guide £775,000
4 Bedroom House - Detached
- Popular Village Location
- Well Presented Detached House
- Orangery
- Four Bedrooms
- Double Garage
An immaculately maintained and presented four bedroom detached house ideally situated in a sought after development in the heart of this sought after village. The accommodation on the ground floor offers a spacious and welcoming reception hall, with storage and cloakroom, a generous dual aspect sitting room with attractive granite fireplace, a light and airy study with bay window, a well appointed kitchen/dining/family space with a range of fitted units and double doors opening into an impressive c.17' orangery offering a great entertaining space opening onto the garden. The first floor boasts and spacious galleried landing, master bedroom with dressing area and en-suite shower room, guest bedroom with second en-suite room, two further bedrooms both with fitted wardrobes and a family bathroom. To the front and side are lawned gardens with flower and shrub borders enclosed by attractive stone walling. To the rear is an enclosed garden with seating area and steps down to an area of lawn with garden shed. There is then access to the generously sized detached double garage with electric up and over door and double width driveway to the front providing off road parking.
Situation
Sutton Benger is a thriving and sought-after North Wiltshire village very well-located for road networks to London and the South West. Sutton Benger has a range of amenities to include a pub, the very popular La Flambe restaurant, preschool & primary school, doctors surgery a village hall and an award winning beauty salon. The village has access to beautiful country walks - https://bengertrails.co.uk.
The nearby market town of Chippenham is less than 10 minutes drive away and has further facilities including mainline railway station, Secondary schooling, town centre with independent and chain retailers, leisure centre and out of town shopping, as well as a range of other amenities. The picturesque town of Malmesbury is approximately 15 minutes drive away and offers a bustling High Street with a mix of independent and chain retailers, highly regarded schooling and a leisure centre.
Accommodation Comprising:
Entrance door to:
Reception Hall
uPVC double glazed window to front. Radiator. Stairs to first floor. Storage cupboard. Doors to:
Cloakroom
Radiator. Corner wall hung wash basin with chrome mixer tap and tiled splashback. Close coupled WC. Spotlights. Extractor.
Sitting Room
uPVC double glazed window to front. uPVC double glazed sliding patio doors and side panels to rear. Two radiators. Feature fireplace with granite surround and hearth.
Study
uPVC double glazed window to front. uPVC double glazed bay window to side. Radiator.
Open Plan Kitchen/Dining Room
Kitchen Area
uPVC double glazed window to side. Range of drawer and cupboard base units with matching wall mounted cupboards with under unit lighting. Full height larder unit. Built-in double fridge/freezer. Worksurfaces with matching upstands and inset one and a half bowl single drainer stainless steel sink unit with chrome mixer tap. Range cooker with splashback. Stainless steel extractor over. Spotlights. Door to Utility Room.
Dining Area
uPVC double glazed window to side. Radiator. Spotlights. uPVC double glazed French doors to:
Orangery
uPVC double glazed windows to side and rear. Large roof lantern. Spotlights. Electric heater.
Utility Room
Obscure double glazed door to rear. Radiator. Worksurfaces with upstands, cupboard base units and inset single bowl single drainer stainless steel sink unit with chrome mixer tap. Space and plumbing for dishwasher and washing machine. Wall mounted Worcester boiler for central heating and hot water.
Galleried Landing
uPVC double glazed window to front. Radiator. Cupboard housing hot water tank. Doors to:
Master Bedroom
uPVC double glazed window to either side. Radiator.
Dressing Area
Full width fitted wardrobes. Door to:
En-Suite Shower
Obscure uPVC double glazed window to side. Chrome ladder radiator. Large walk-in fully tiled shower. Wall hung wash basin with chrome mixer tap. Close coupled WC. Tiling to half height. Tiled floor. Spotlights. Extractor. Shaver point.
Guest Bedroom
uPVC double glazed window to rear. Radiator. Full width fitted wardrobes. Door to:
En-Suite Shower
Chrome ladder radiator. Fully tiled shower cubicle. Wall hung wash basin with chrome mixer tap. Close coupled WC. Shaver point. Spotlights. Extractor.
Bedroom Three
uPVC double glazed window to front. Radiator. Built-in double wardrobe.
Bedroom Four
uPVC double glazed window to front. Radiator. Extensive range of fitted wardrobes.
Family Bathroom
Obscure double glazed window to rear. Chrome ladder radiator. Panelled bath with chrome mixer tap and shower over with shower screen and tiling to principal areas. Wall hung wash basin with chrome mixer tap. Close coupled WC. Spotlights. Extractor. Shaver point. Tiled floor.
Outside
Front Garden
Laid to lawn, enclosed by stone wall with flower and shrub borders and gate and pathway to the front door. Outside power point.
Side Garden
Laid to lawn, enclosed by stone wall with shrub border.
Rear Garden
Paved seating area with steps down to and area of lawn. Garden shed. Gated side access to driveway and side garden. Personal door to double garage. Outside tap.
Double Garage
Up and over door. Personal door to side.
Directions
Take the B4069 from Chippenham towards Wootton Bassett. After c.5 miles, on entering Sutton Benger take the left turn into Heath Avenue and first right into Britains Close and take the turning on the left into Barrington Court.
Energy Efficiency and Environmental Impact
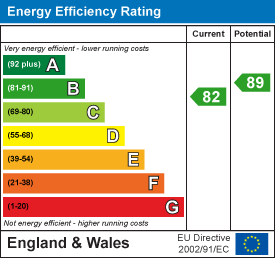
Although these particulars are thought to be materially correct their accuracy cannot be guaranteed and they do not form part of any contract.
Property data and search facilities supplied by www.vebra.com
