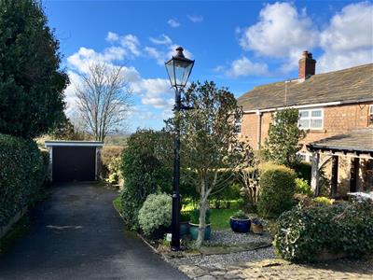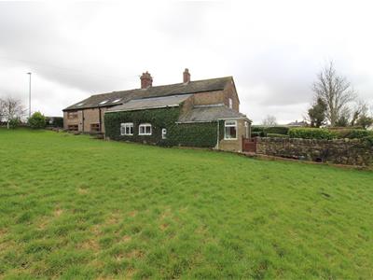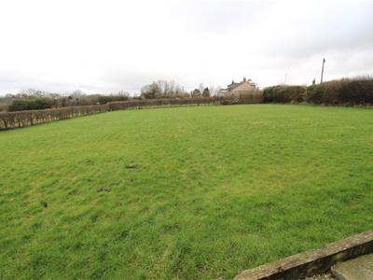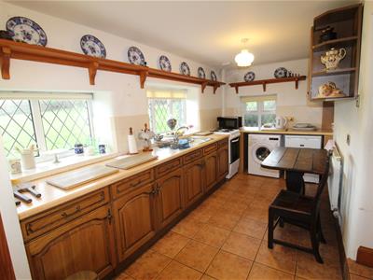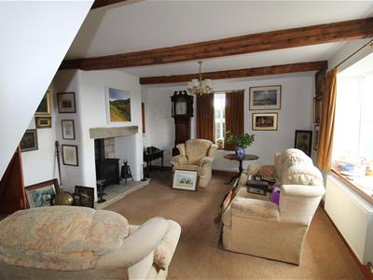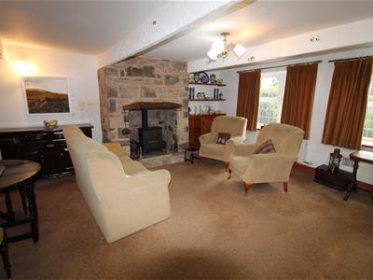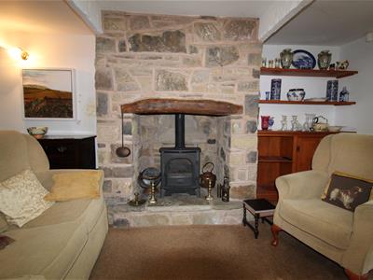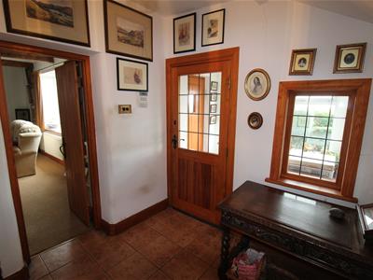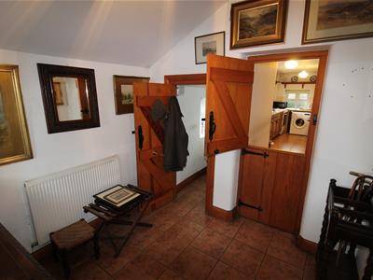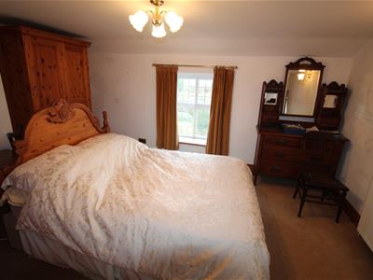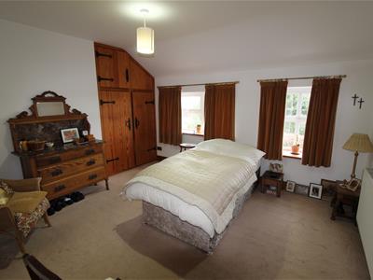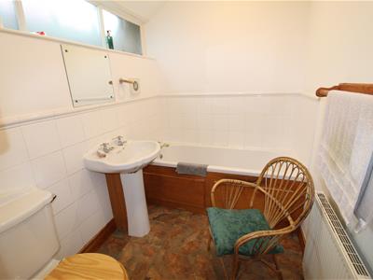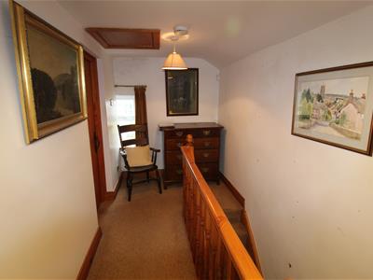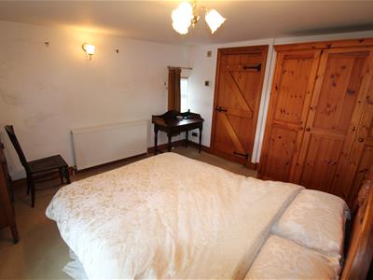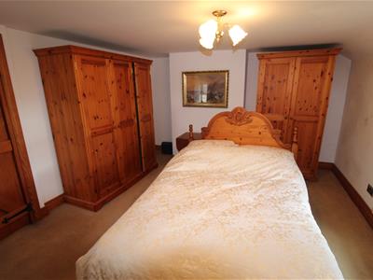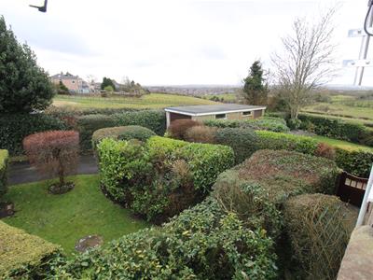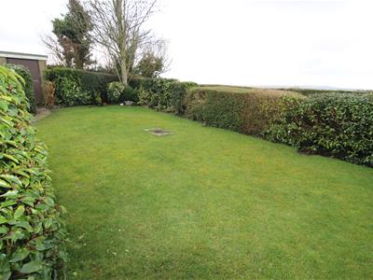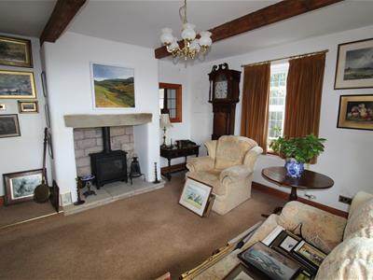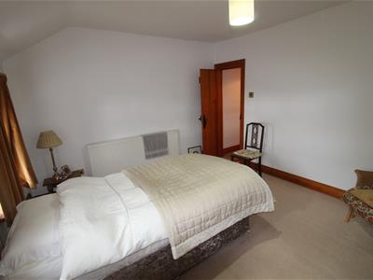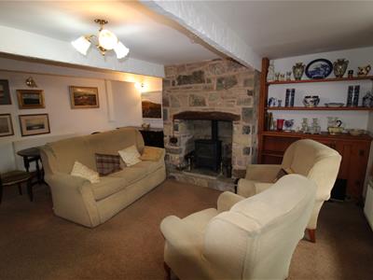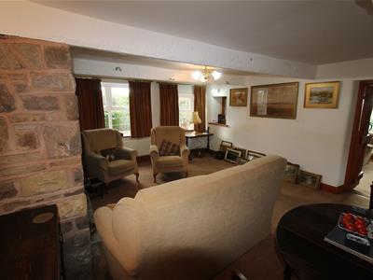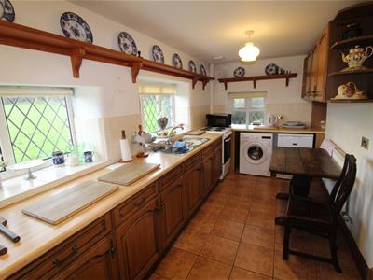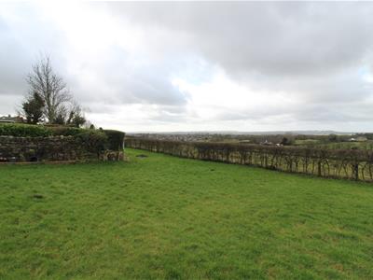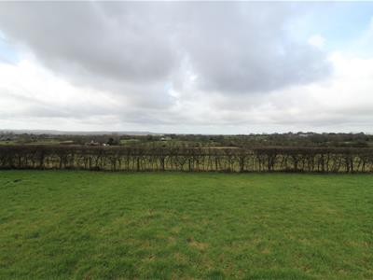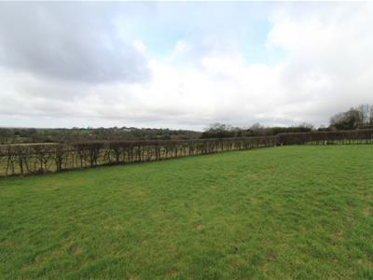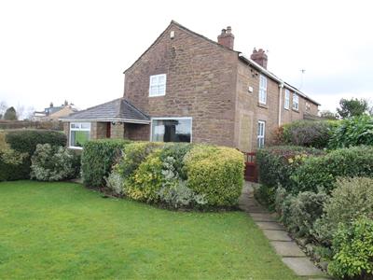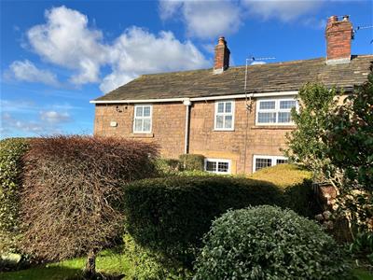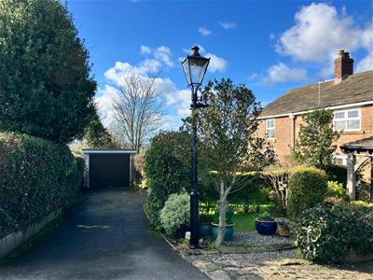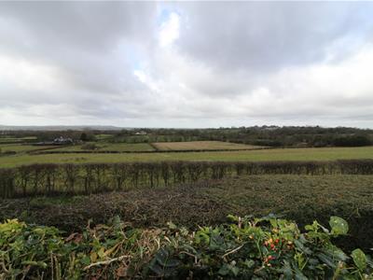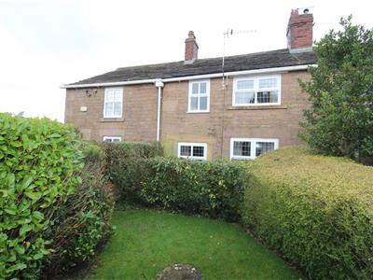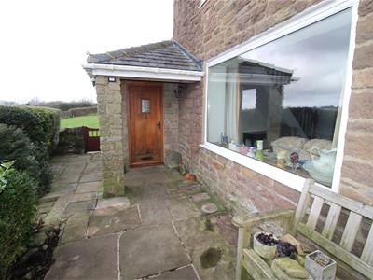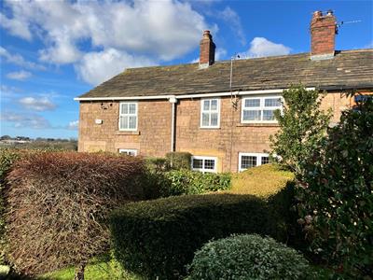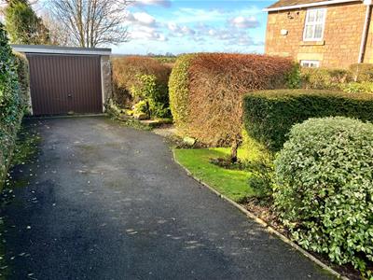Redman Casey Estate Agents
Tel: 01204 329990
69 Winter Hey Lane
Horwich
Bolton
BL6 7NT
Babylon Lane, Heath Charnock, Chorley
Offers Around £425,000 Sold
2 Bedroom House - Semi-Detached
- Rural Setting
- Large Gardens
- Semi Detached Cottage
- 2 Bedrooms
- Amazing Views From All Aspects
- Garage
- Off Road Parking
- Awaiting EPC
- Band D Council Tax
- Unique Property
Two bedroom stone cottage with views to every aspect, located in a unique rural setting but still has easy access to all local amenities. This charming and deceivably spacious cottage comprises:- Entrance porch, hallway, WC., lounge, lounge dining room, kitchen. to the first floor there are two double bedrooms and a family bathroom. The outside has a detached garage, driveway, formal front gardens and side with a large paddock to the rear of the property. Benefitting from double glazing, gas central heating and spacious living accommodation. The property has all the charm and quirkiness of a property that is 200 years old but all the modern features to make life comfortable. The garden to the rear is large enough for a horse / pony, or someone with serious gardening ambitions.
The views and outside space make this a property well worth viewing to appreciate all that is on offer.
Porch
Two uPVC double glazed windows, window to rear, hardwood double glazed window, door to:
Entrance Hall
Double radiator, door to:
Lounge
5.60m x 4.30m (18'4" x 14'1")Two uPVC double glazed windows, coal effect gas open fire set in feature surround, two double radiators, stairs, door to:
Lounge/Diner
5.60m x 4.45m (18'4" x 14'7")Two uPVC double glazed windows, coal effect gas open fire set in stone built surround, two double radiators, door to:
Kitchen/Diner
2.16m x 6.33m (7'1" x 20'9")Fitted with a matching range of base and eye level units with drawers and round edged worktops, stainless steel sink unit with single drainer and mixer tap, plumbing for automatic washing machine, space for fridge/freezer, electric oven, electric hob, two uPVC double glazed windows, uPVC frosted double glazed window, radiator, door to Storage cupboard.
WC
UPVC frosted double glazed window, low-level WC.
Garage
Two windows to rear, metal up and over door, door.
Bedroom 1
3.55m x 4.29m (11'8" x 14'1")Two uPVC double glazed windows, double radiator, door to:
Bedroom 2
3.55m x 3.84m (11'8" x 12'7")UPVC double glazed window, uPVC double glazed window to front, Storage cupboard, double radiator, double door.
Landing
UPVC double glazed window, open plan to:
Landing
Door to:
Bathroom
1.95m x 2.31m (6'5" x 7'7")Three piece suite comprising deep panelled bath, pedestal wash hand basin and low-level WC, tiled splashbacks, radiator.
Although these particulars are thought to be materially correct their accuracy cannot be guaranteed and they do not form part of any contract.
Property data and search facilities supplied by www.vebra.com
