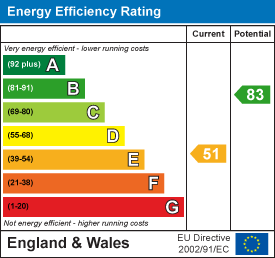
A Wilson Estates Ltd
Tel: 0161 303 0778
122 Mottram Road
Stalybridge
SK15 2QU
Hopkins Buildings, Mossley,
£240,000 Sold (STC)
3 Bedroom House
Welcome to Hopkins Buildings! This beautifully presented stone end terraced property is now ready for a new family to move in. Situated in this stunning backwater, a prettier location you'd struggle to find.
You are welcomed in through the entrance vestibule into the lounge, then into the dining kitchen. Upstairs to the first floor are two bedrooms and a stylish family bathroom. Up to the second floor, you'll find a lovely master suite complete with four piece bathroom that includes a roll top freestanding bath.
Outside, there is a good sized enclosed rear yard with a timber gate that takes you out to a further garden area that whilst has a right of way across it, being the last on the row means you can bring your cars up to park or you could keep as a garden.
Ideally situated in between two train stations at Greenfield & Mossley that provides direct access to Manchester, Huddersfield and beyond.
Locally there are a variety of walks, the bridle path is literally on your doorstep! & also conveniently placed for access to the popular Villages of Saddleworth, with Greenfield being right on the doorstep and Uppermill with lots of shops, bars & restaurants. Dovestones Reservoir and the Peak District National Park are but a short distance away.
There are also a good range of local primary schools, and the property is in the catchment area for Mossley Hollins High School, making this an ideal choice for families of all ages.
We anticipate a high demand for this lovely family home, call us now if you would like to view.
Entrance Vestibule
Front door, door into the lounge.
Lounge
 4.32m x 4.27m (14'2 x 14)Window to the front elevation, feature fireplace with tiled hearth and timber mantle.
4.32m x 4.27m (14'2 x 14)Window to the front elevation, feature fireplace with tiled hearth and timber mantle.
Dining Kitchen
 4.09m x 2.95m (13'5 x 9'8)Window to the rear elevation with views over the garden and beyond. Back door out to the garden. Fitted with a range of floor and wall mounted units with coordinating work surfaces over. Space for a gas cooker, and fridge freezer. One and a half bowl stainless steel sink unit with mixer tap over. Door to a useful good sized under stairs storage space, ideal for the hoover, ironing board etc..
4.09m x 2.95m (13'5 x 9'8)Window to the rear elevation with views over the garden and beyond. Back door out to the garden. Fitted with a range of floor and wall mounted units with coordinating work surfaces over. Space for a gas cooker, and fridge freezer. One and a half bowl stainless steel sink unit with mixer tap over. Door to a useful good sized under stairs storage space, ideal for the hoover, ironing board etc..
Stairs & Landing
 Stairs rising to the second floor. Doors to bedrooms 2 & 3, door to the family bathroom.
Stairs rising to the second floor. Doors to bedrooms 2 & 3, door to the family bathroom.
Bedroom Two
 4.37m x 2.44m (14'4 x 8)Window to the front elevation.
4.37m x 2.44m (14'4 x 8)Window to the front elevation.
Bedroom Three
 3.76m max x 2.06m (12'4 max x 6'9)Window to the rear elevation, with far reaching views. Built in storage cupboard.
3.76m max x 2.06m (12'4 max x 6'9)Window to the rear elevation, with far reaching views. Built in storage cupboard.
Family Bathroom
 Opaque window to the side elevation. Suite comprising of a panel bath with shower over, low level w.c and hand wash basin. Heated towel rail, & decorative tiling.
Opaque window to the side elevation. Suite comprising of a panel bath with shower over, low level w.c and hand wash basin. Heated towel rail, & decorative tiling.
Second Floor
Master Bedroom
 4.29m x 3.84m (14'1 x 12'7)Window to the front elevation with the most stunning far reaching views.
4.29m x 3.84m (14'1 x 12'7)Window to the front elevation with the most stunning far reaching views.
En-Suite Bathroom
 WOW, this beautiful four piece bathroom has a real 'boutique hotel' feel. There is a freestanding roll top bath, separate enclosed shower cubicle, low level w.c and hand wash basin. Heated towel rail & decorative tiling.
WOW, this beautiful four piece bathroom has a real 'boutique hotel' feel. There is a freestanding roll top bath, separate enclosed shower cubicle, low level w.c and hand wash basin. Heated towel rail & decorative tiling.
Externally
Situated at the end of this secluded row of stone terraced homes, you really wouldn't know these lovely properties existed! There is a good sized enclosed rear yard with gate out to the the further garden space. This is has been a more landscaped area in the recent past, and could be brought back to life should you have green fingers! Otherwise, it does make for the perfect spot to park a couple of cars as the current owners now do.
Additional Information
Tenure: Freehold
EPC Rating: E
Council Tax Band: A
Energy Efficiency and Environmental Impact

Although these particulars are thought to be materially correct their accuracy cannot be guaranteed and they do not form part of any contract.
Property data and search facilities supplied by www.vebra.com














