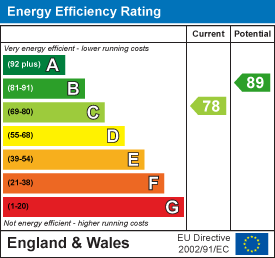
179 Stratford Road
Shirley
West Midlands
B90 3AU
Kineton Croft, Olton, Solihull
£345,000 Sold (STC)
3 Bedroom House - Townhouse
- A Beautifully Presented Three Storey Townhouse
- Kitchen/Breakfast Room
- Situated On A Private Drive
- Modern Shower Room
- Two Allocated Parking Spaces
- Three Double Bedrooms
- Family Bathroom
- Guest WC
- South Facing Rear Garden
- Well Presented Throughout
Horton & Senate are pleased to offer this stunning three storey townhouse, with three generously proportioned bedrooms, a downstairs WC, family bathroom, and an upstairs shower room.
Situated in a desirable location, residents will benefit from the local amenities and excellent transport links that Solihull has to offer. This property is ideal for families, professionals, or anyone looking to enjoy the vibrant community of Olton.
Property
Approach
Via block paved driveway with two allocated parking spaces, entering the property via the front porch. Side access to the rear of the property via a gate.
Lounge to Front 13' 6" x 11' 10" (4.11m x 3.61m)
With UPVC double glazed window to front elevation, wall mounted central heating radiator. A feature fireplace with provisions for a gas fire.
Breakfast Kitchen to Rear 13' 7" x 8' 6" (4.14m x 2.59m)
With a range of wall and floor based units with storage and work surface over, incorporating a sink and drainer unit with mixer tap over, further incorporating a 4 hob gas cooker with extractor hood over and electric oven below. Integrated fridge/freezer, tiling to splash back areas, radiator, ceiling spot lights and light point, UPVC double glazed patio doors leading to rear garden and a UPVC double glazed window to the rear elevation.
Guest WC
Being fitted with a modern white suite comprising a low flush W.C and wash hand basin. Obscure UPVC double glazed window to side, tiling to splash back areas and floor, radiator and ceiling light point
First Floor Landing
With ceiling light point, stairs rising to second floor and door leading off to
Bedroom Two to Front 13' 6" x 11' 9" (4.11m x 3.58m)
With double glazed window to front elevation, radiator and ceiling light point
Bedroom Three to Rear 13' 6" x 8' 6" (4.11m x 2.59m)
Currently being used as a second lounge, with double glazed window to rear elevation, radiator and ceiling light point
Family Bathroom
A modern white suite comprising of a panelled bath with shower and glass shower screen, wash hand basin and a low flush W.C. Tiling to full height, spot lights to ceiling and an obscure double glazed window to the side elevation.
Bedroom One to Front 13' 8" x 12' 11" (4.17m x 3.94m)
With a double glazed dormer window to front elevation, radiator and ceiling light point.
Shower Room
to Rear Being fitted with a modern white suite comprising of a shower enclosure, vanity wash hand basin and a low flush W.C. Tiling to splash prone areas, spot lights to ceiling, built in storage cupboard housing the water tank and a Velux roof window to the rear elevation.
Location
Location - Situated within close proximity to Solihull Town Centre benefiting from a number of local shops, services within easy walking distance include a good supermarket, dentists, hairdressers, and pharmacy. In addition, the property benefits from being from catchment for Kineton Green primary & Our Lady Of Compassion Catholic primary and Langley secondary school. The property is also within easy access to motorway networks via the M42, which provides access to the M40, M6 and M5, with Birmingham International Rail and Airport. It is a short distance to the local railway station at Olton & Solihull for easy access into Birmingham, NEC, & London.
Energy Efficiency and Environmental Impact

Although these particulars are thought to be materially correct their accuracy cannot be guaranteed and they do not form part of any contract.
Property data and search facilities supplied by www.vebra.com





















