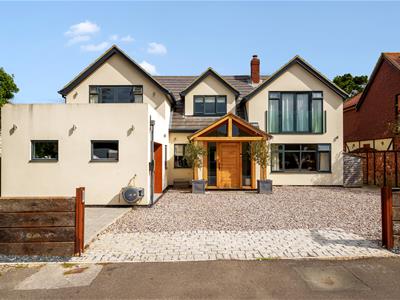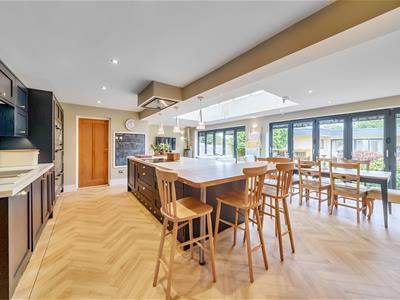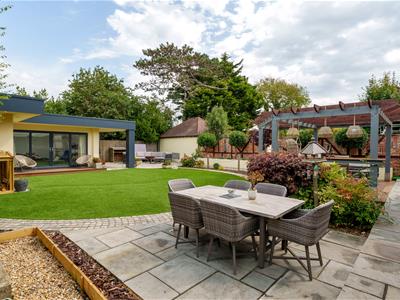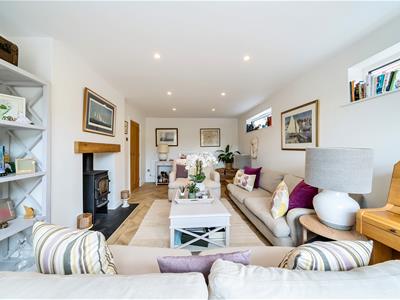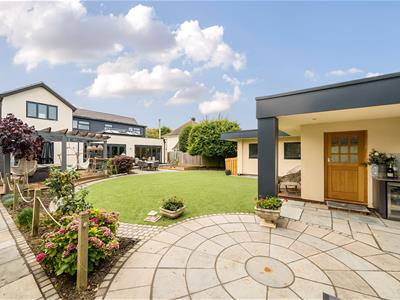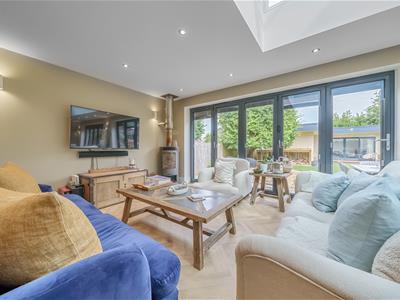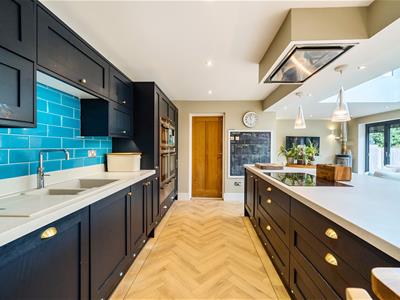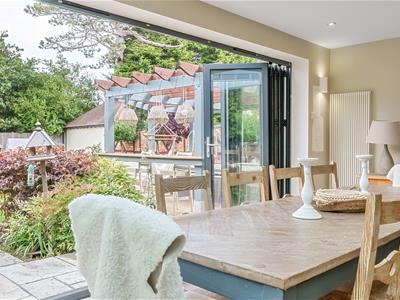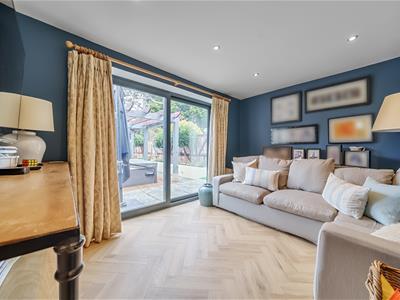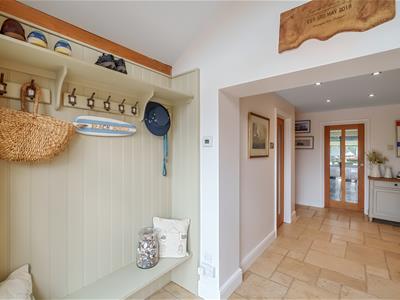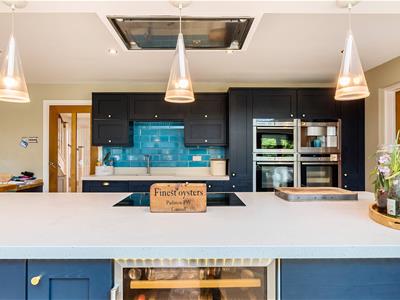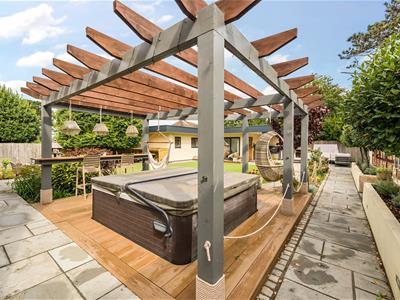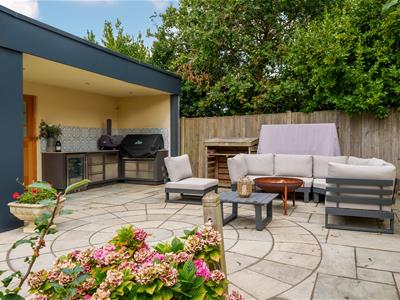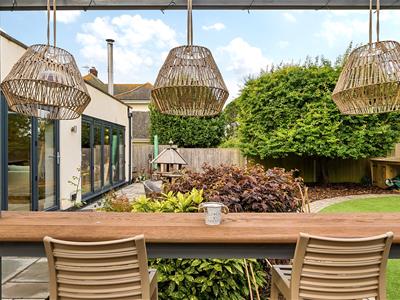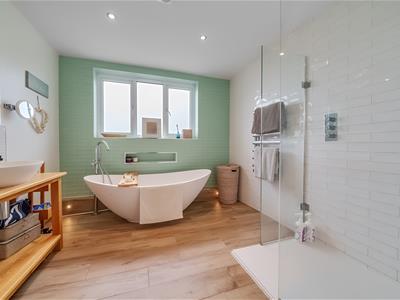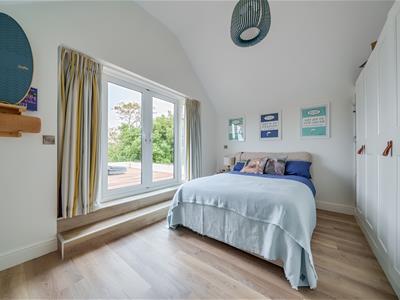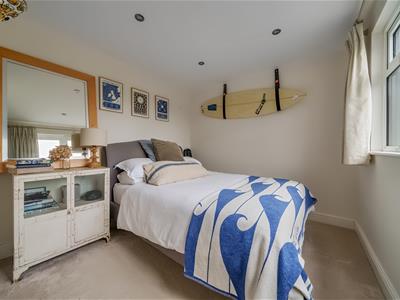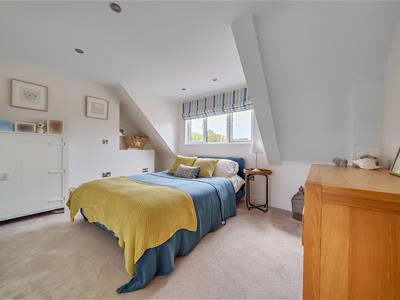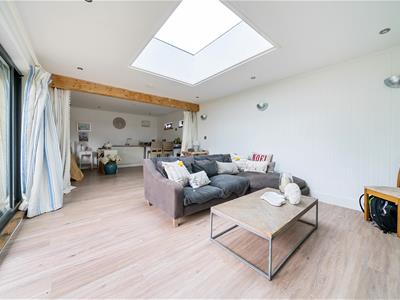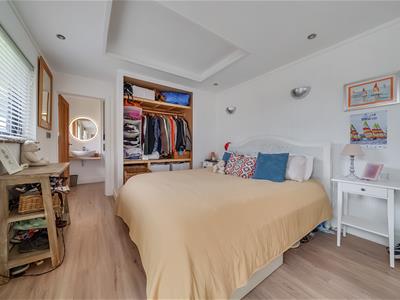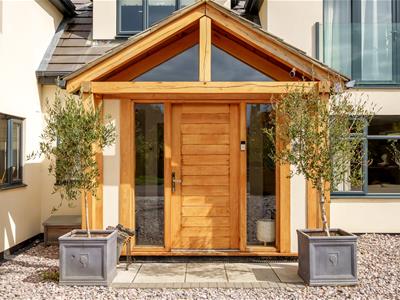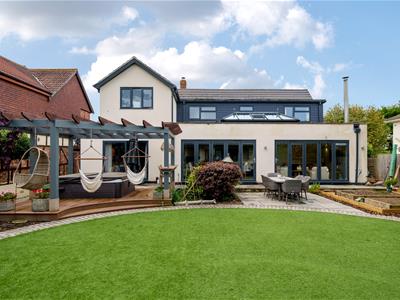.png)
41 The Square,
Titchfield
Fareham
PO14 4RT
Haven Crescent, Hill Head
Guide Price £1,195,000
5 Bedroom House - Detached
- Close proximity to the sea.
- Superb contemporary accommodation extending to 2789 sq ft.
- Superb annexe in the grounds extending to 483 sq ft.
- Spectacular open plan Kitchen/Living/Dining Room.
- Extensive driveway parking for cars, boat and motorhome.
- EPC C (77)
Situated within a prestigious sweeping crescent in the heart of Hill Head in close proximity to the sea a superb architect designed family home offering 2789 square feet of contemporary accommodation, with the addition of a 483 sq ft annexe in the grounds.
The property is set back from the road with striking elevations and the granite chip driveway provides parking for numerous cars, a sailing boat and eight metre motorhome. The vaulted oak framed entrance porch and hallway has a stunning limestone floor which draws you into the heart of the house; the adjacent dual aspect Sitting Room is an elegant and sophisticated space blending with sumptuous interior design and centring on a woodburning stove with slate hearth. On the other side of the hallway is a fully fitted Study and contemporary Cloakroom. To the rear of the property is a spectacular open plan Kitchen/Family/Dining Room with two sets of bi-fold doors spanning the width of the house opening onto the garden; this room is the ultimate space for a modern family lifestyle where people can gather to be sociable and relax, the seating area at one end is a comfortable informal area to relax in front of a woodburning stove. The Kitchen itself has been fitted with dark blue cupboards and a large island with a raised oak breakfast bar offering an area for informal dining. The adjacent Utility/Boot Room has been fitted with storage units and a large American fridge/freezer. A door leads in the garage which is currently being used as a gym room and a storage room beyond. A further intimate Snug with sliding doors to the garden completes the ground floor. Upstairs are four good sized double bedrooms and the master suite is a wonderful, vaulted room with a Juliette balcony, walk through dressing room and exquisite en-suite bathroom with egg bath, large walk-in shower and beautiful stylish metro tiles. Two further designer bathroom suites compliment the bedrooms.
Outside, the garden has been thoughtfully designed and landscaped with a luxurious lifestyle by the sea in mind, there are large sandstone terraces with plenty of space for entertaining and cooking outside and there is a large wooden pergola housing the hot tub with a cocktail area to one side. These areas are flanked by raised rendered flowerbeds planted with low maintenance lavender and bay trees. Sitting neatly in the corner of the garden is the annexe which was built by my clients in 2020, the structure itself has been designed with open plan accommodation for teenage children and which could easily be adapted for elderly family members to occupy if needed.
Hill Head is one of the region’s most sought-after locations, offering its own sailing club, beach and nature reserve. The area is ideal for those with an affinity with the water with The Solent offering excellent sailing facilities. Nature lovers will also not be disappointed as Titchfield Haven office some beautiful countryside walks. The area has a small range of facilities, with local amenities found at nearby Stubbington and Titchfield villages. More comprehensive facilities to be found at Fareham, Portsmouth or Southampton. For commuters rail links can be found at Fareham or at Southampton Airport Parkway with the latter running trains to London Waterloo in under over an hour.
SUMMARY OF FEATURES:
External power points wired for electric gates and lights; External security lighting; Dedicated Tesla charge point; Entrance porch with underfloor heating for drying boots etc; Commercial grade Amtico herringbone flooring with 30 year guarantee to Study, Sitting Room, Snug and Kitchen/Living/Dining Room; Corner Conturn woodburning stove with coated steel hearth to Living area in the Kitchen; Kitchen appliances to include Neff 5 ring induction hob with extractor, 2 Neff ovens with slide and hide doors, warming ovens, combination oven/microwave/grill and coffee machine. Dishwasher, under counter fridge and CDA wine fridge. Quooker hot water tap; Electric window openers to Dining Area lantern; American fridge/freezer with plumbing for sparkling and still water; Space for washing machine and tumble dryer in Utility Room; Underfloor heating throughout first floor and lights to Landing with automatic sensors; Fitted wardrobes to Bedroom 2 and French doors leading to balcony area with Millboard commercial composite decking; Large airing cupboard with high pressurised water system; Wardrobe hanging and shelving to Bedroom 4; Worcester boiler; Architect designed k rendered and aluminium coated annexe, load bearing up to 15 tonnes for a living roof. Oak stable front door and Millboard decking; Annexe designed for an easy conversion to wheelchair accessibility and stud walling; Separate distribution board, mains drainage, gas feed for woodburner and wiring in place for hob and oven. Hardwired wifi for media centre. All modular outdoor kitchen furniture and appliances by separate negotiation.
GENERAL INFORMATION:
TENURE: Freehold; SERVICES: Mains gas, electricity, water and drainage; LOCAL AUTHORITY: Fareham Borough Council; TAX BAND; F
DISTANCES:
Titchfield - 3.2 miles; Fareham – 4.8 miles; Portsmouth - 12 miles; Southampton Parkway - 14 miles; Winchester - 24 miles
Energy Efficiency and Environmental Impact
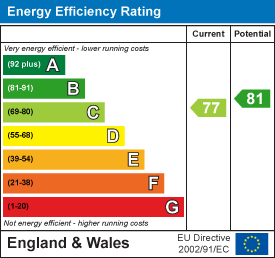
Although these particulars are thought to be materially correct their accuracy cannot be guaranteed and they do not form part of any contract.
Property data and search facilities supplied by www.vebra.com
