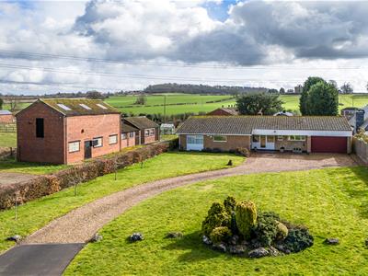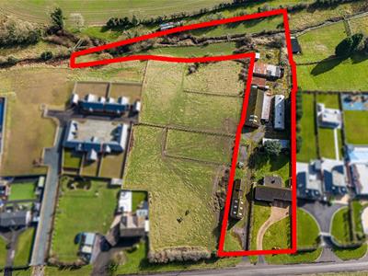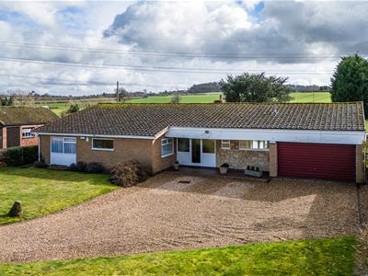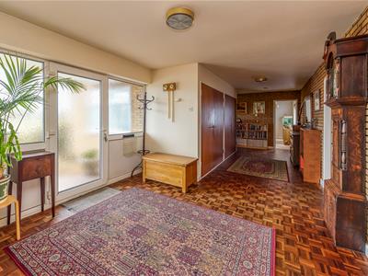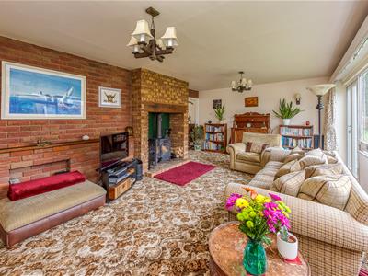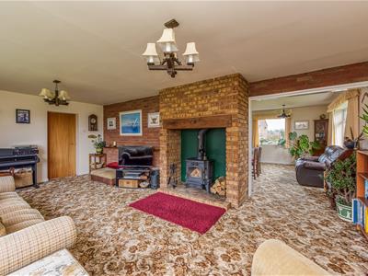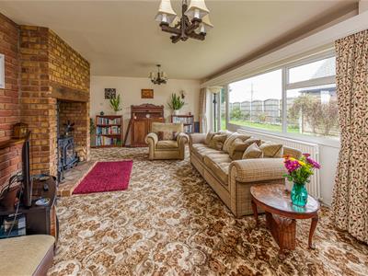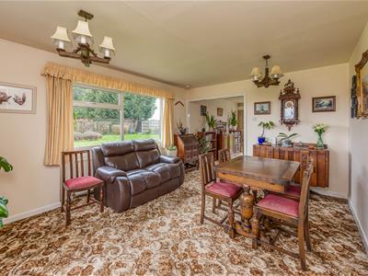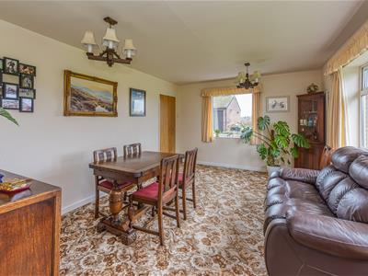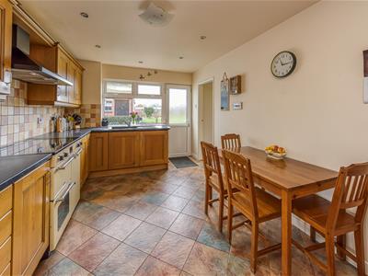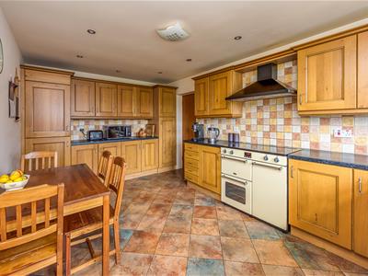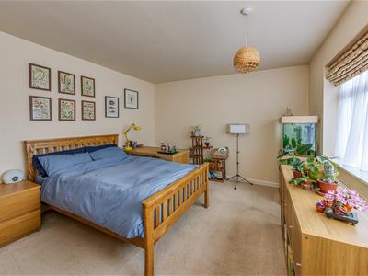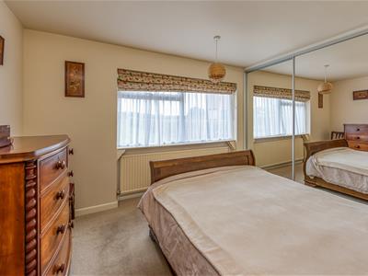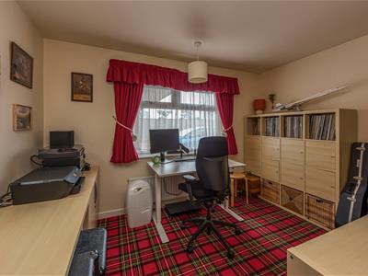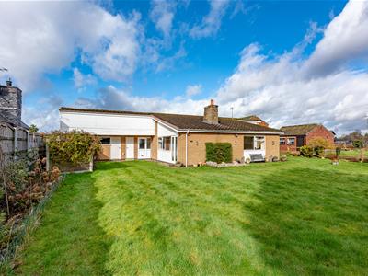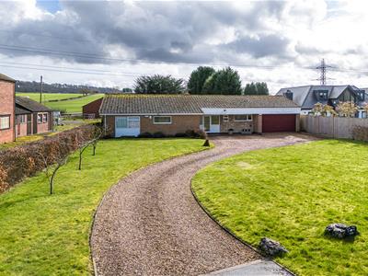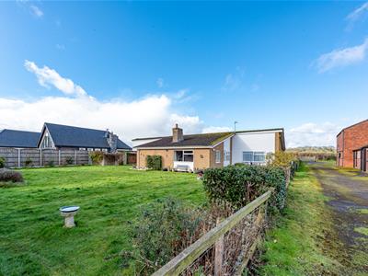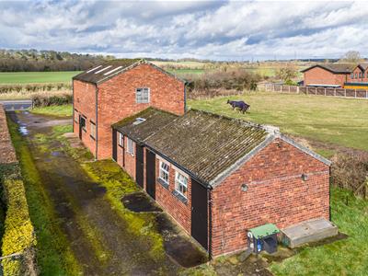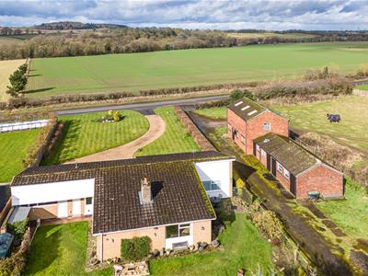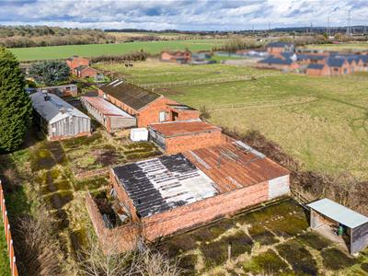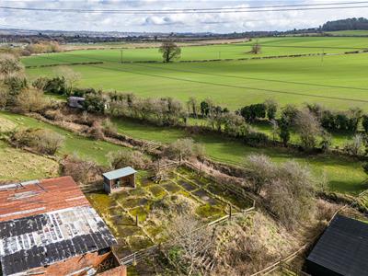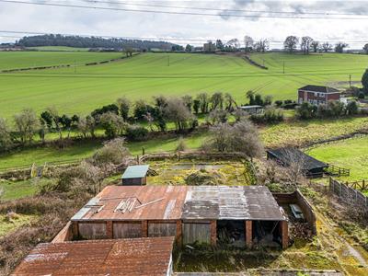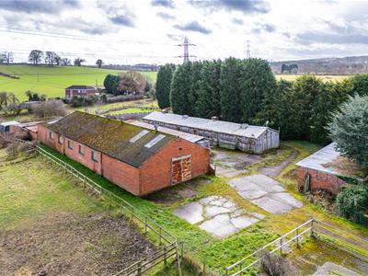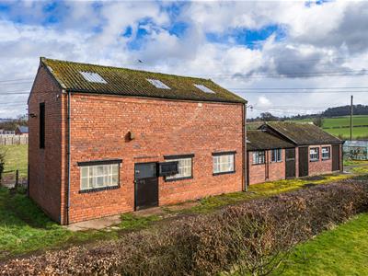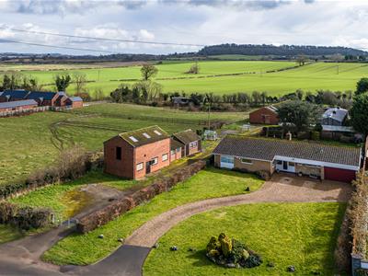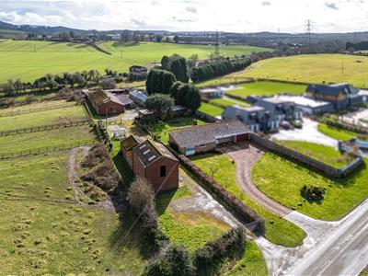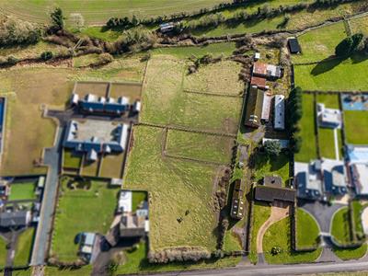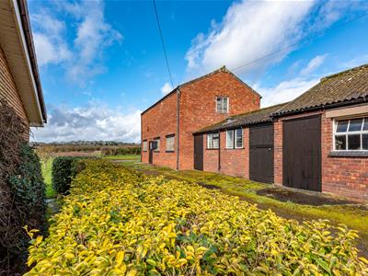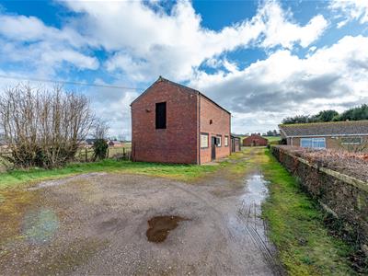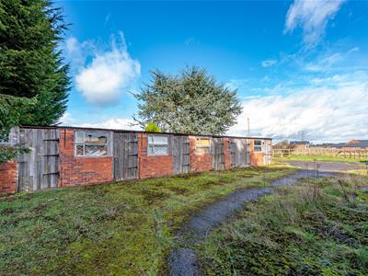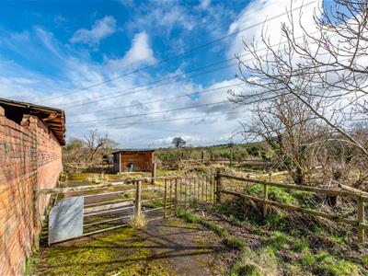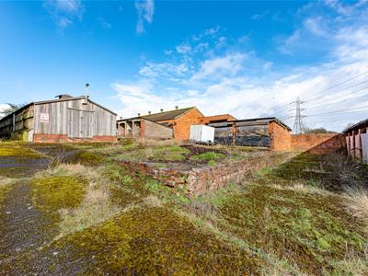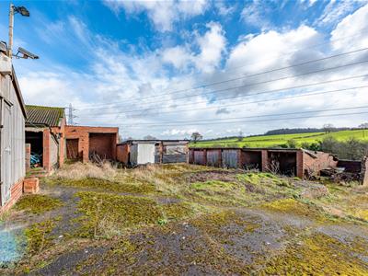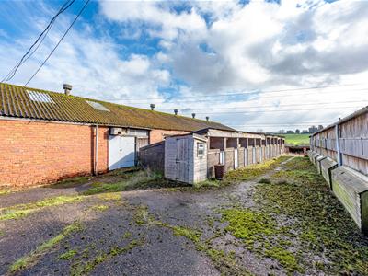
High Street
Wombourne
Wolverhampton
WV5 9DP
Elm Tree Farm, Mile Flat, Kingswinford
Offers In The Region Of £900,000 Sold (STC)
3 Bedroom Bungalow - Detached
- Detached Bungalow Occupying a Plot of Approximately 2.2 acres With a Range of Farm Buildings
- Three Double Bedrooms
- Family Bathroom & Guest Cloakroom
- Fitted Dining Kitchen & Utility
- L Shaped Living Room
- Double Garage and Large Driveway
- Paddock and Stables
Elm Tree Farm is a large plot (approximately 2.2 acres) which has the benefit of a detached bungalow with a double garage, large driveway and an enclosed private garden. The internal accommodation briefly comprises large hallway, L shaped lounge and dining area, fitted breakfast kitchen, cloakroom, utility, bathroom and three generous bedrooms. The property benefits from oil fired central heating, double glazing and septic tank. There are variety of outbuildings including stables, barn and former pig sty’s which has mixed residential and commercial use, there is no agricultural tie remaining on the premises. There is a paddock beyond the stables.
EPC : TO FOLLOW
WOMBOURNE OFFICE
LOCATION
On the South Staffordshire border, this location is semi-rural amidst some lovely countryside with near-by canal tow paths along the Staffordshire Worcestershire canal. Highgate Common, numerous golf clubs and sports facilities are all within easy reach since not far from the A449, this is quite remarkably an easy commute across the West Midlands and motorway network. There is excellent access to the wealth of shops and amenities in nearby Kingswinford.
DESCRIPTION
Elm Tree Farm is a large plot of approximately 2.2 acres, which has the benefit of a detached bungalow with a double garage, large driveway and an enclosed private garden. The internal accommodation briefly comprises large hallway, L shaped lounge and dining area, fitted breakfast kitchen, cloakroom, utility, bathroom and three generous bedrooms. The property benefits from oil fired central heating, double glazing and septic tank. There are variety of outbuildings including stables and former pig sty’s which has mixed residential and commercial use, there is no agricultural tie remaining on the premises. There is a paddock beyond the stables.
ACCOMMODATION
The ENTRANCE HALL is accessed through a UPVC opaque door with opaque side windows, radiator, wooden flooring, two large storage cupboards and a loft access. The CLOAKROOM has a low level WC, pedestal wash hand basin double glazed opaque window to the front elevation and tiled floor. The UTILITY has a fitted Belfast sink, work surfaces with space and plumbing for a washing machine and tumble dryer, Mistral boiler, tiling to the floor and part tiling to walls, double glazed window to the front elevation, double glazed door and window to the rear garden. The LIVING ROOM has double glazed windows to the side elevation with door onto the garden, radiator, fireplace with recessed wood burning stove and wiring for the walls lights. The DINING AREA has a double glazed window to the rear and side elevations, radiator and door into the KITCHEN. This is fitted with a range of wall and base units with complementary work surfaces with inset one and a half bowl and drainer with mixer tap, space for a Range style oven with fitted chimney extractor, integrated fridge and freezer, dishwasher, double glazed window to the rear elevation with double glazed door into the rear garden, spotlights, radiator and door back into the hallway.
DOUBLE BEDROOM 1 has a range of fitted wardrobes with sliding mirror doors, double glazed window to the front elevation and radiator. DOUBLE BEDROOM 2 has a double glazed window to the rear elevation and radiator. DOUBLE BEDROOM 3 has a double glazed window to the side elevation and radiator. The BATHROOM is fitted with a white suite which comprises P shaped bath with electric shower over and glazed screen, vanity wash hand basin with mixer tap incorporating the low level WC, heated ladder towel rail, tiling to the walls and flooring, spotlights and double glazed opaque window to the front elevation.
OUTSIDE
To the front of the property there is a gravelled drive with large lawned frontage and has access to the DOUBLE GARAGE which has an elevating door, single glazed windows to the rear and door into the rear garden. In the REAR GARDEN there is an outside WC, a large lawned area which wraps around the rear and is enclosed by a fence with a variety of shrubs and planted borders. To the side of the bungalow there is separate gated access which leads to the stables and outbuildings. The first stable block has 3 stables and a tack room with an adjoining storage building. There is a large BARN with large double opening doors and a side entrance door. Further down the plot there are a variety of outbuildings which have been used for storage. At the end of the buildings there is gated access to a paddock. The total area is approximately 2.2 acres.
TENURE WE UNDERSTAND THAT THE PROPERTY IS FREEHOLD
SERVICES We are informed by the Vendors that mains water is installed, the heating is oil fired and there is a septic tank.
COUNCIL TAX BAND G – South Staffordshire DC
POSSESSION Vacant possession will be given on completion.
VIEWING Please contact the Wombourne office.
Although these particulars are thought to be materially correct their accuracy cannot be guaranteed and they do not form part of any contract.
Property data and search facilities supplied by www.vebra.com
