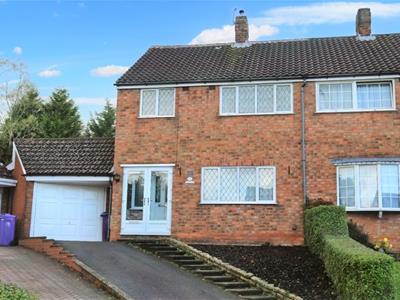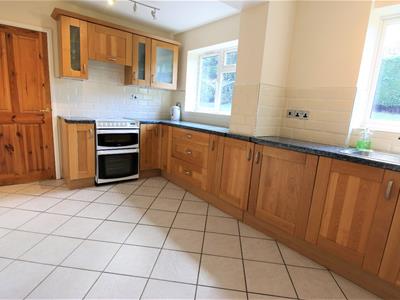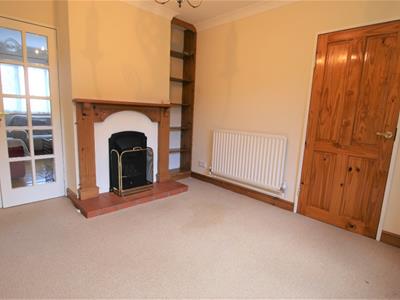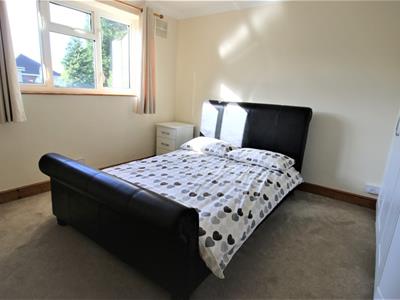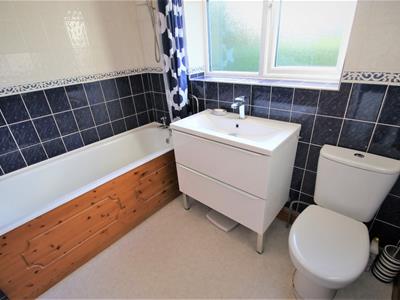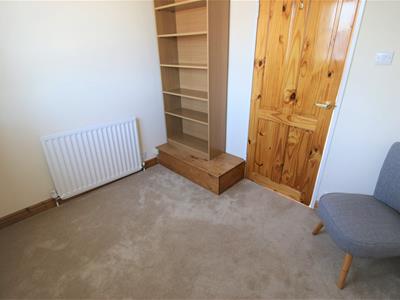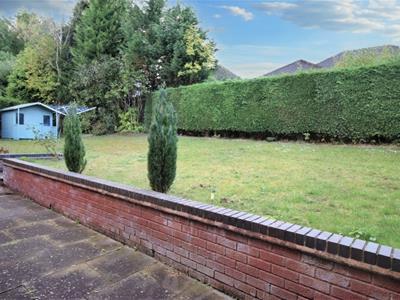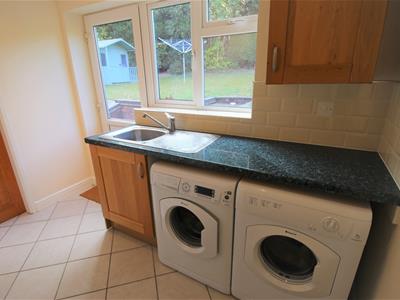
13, Waterloo Road
Wolverhampton
West Midlands
WV1 4DJ
Whitehall Road, Penn
Offers In The Region Of £295,000
3 Bedroom House - Semi-Detached
- Extended Semi-Detached Home
- Sought After Cul-de-Sac Location
- Very Well Presented Throughout
- Large Side Garage
- Living Room
- Sitting Room
- Spacious Kitchen
- Ground Floor W.C.
- Three Generous Bedrooms
- Good Size Garden To The Rear
SUMMARY
Extended semi-detached home in a sought after cu-de-sac, very well presented throughout and offering superb accommodation comprising hallway, living room, sitting room, spacious kitchen, utility, ground floor w.c, three generous bedrooms and bathroom. There is a large side garage, driveway and good size garden to the rear.
APPROACH
The property is approached via a driveway providing off road parking.
ENTRANCE PORCH
Tiled floor and doorway to the reception hall.
RECEPTION HALL
Tiled floor, radiator, staircase to the first floor landing and doors to the kitchen and living room.
LIVING ROOM
3.79m x 3.63mDouble glazed window to the front, radiator, exposed floor boards and feature fireplace. Part glazed double doors lead through to the dining room.
SITTING ROOM
3.63m x 3.17mDouble glazed window to the rear, radiator, feature fireplace and door to the kitchen.
KITCHEN/DINER
4.74m x 2.76mTwo double glazed windows to the rear, radiator, tiled floor, useful pantry and a range of fitted wall, drawer and base units with roll edge work surfaces over incorporating 1¼ bowl stainless steel sink and drainer unit with mixer tap, space for a cooker and plumbing for a dishwasher. A doorway leads to the side lobby and utility.
SIDE LOBBY/UTILITY
2.94m x 1.58mTiled floor, part tiled walls, radiator, fitted wall cupboards and fitted counter top work surface with inset stainless steel sink and drainer unit and space for a washing machine and dryer beneath. Doors to the rear garden, w.c and garage.
GROUND FLOOR W.C.
Double glazed obscure window to the side, tiled floor, radiator, close coupled w.c and pedestal wash hand basin.
FIRST FLOOR LANDING
Double glazed obscure window to the side, loft access hatch, built in store cupboard and doors to:
BEDROOM ONE
3.62m into wardrobe x 3.22mDouble glazed window to the rear, radiator and fitted wardrobes.
BEDROOM TWO
3.64m into wardrobe x 2.95mDouble glazed window to the front, radiator and fitted wardrobes.
BEDROOM THREE
2.69m x 2.35mDouble glazed window to the front and radiator.
FAMILY BATHROOM
Double glazed obscure window to the rear, radiator, tiled walls and suite comprising close coupled w.c, panelled bath with electric shower above and sink with vanity cupboard beneath.
GARAGE
3.81m x 3.48mSpacious side garage with up and over door to the front and doors to the side lobby and rear garden.
REAR GARDEN
To the rear of the property is a generous enclosed garden with patio area and raised lawned garden beyond.
COUNCIL TAX
Wolverhampton City Council - Tax band C
TENURE Freehold
The property is freehold.
SERVICES
The agent understands that mains gas, electricity, water and drainage are available.
BROADBAND
Ofcom checker shows Standard / Superfast / Ultrafast are available
Ofcom provides an overview of what is available. Potential purchasers should contact their preferred supplier to confirm availibilty and speed
Energy Efficiency and Environmental Impact
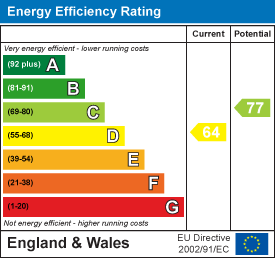
Although these particulars are thought to be materially correct their accuracy cannot be guaranteed and they do not form part of any contract.
Property data and search facilities supplied by www.vebra.com
