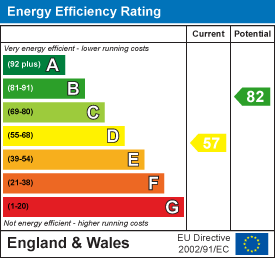
Main & Main
Tel: 0161 437 1338
198 Finney Lane
Heald Green
Cheadle
SK8 3QA
Highfield Close, Davenport
£400,000
3 Bedroom House - Detached
- Sought-after Location
- Huge Potential
- Updating Required
- Three Bedrooms
- Two Reception Rooms
- Extended Accommodation
- Downstairs WC
- Driveway
- Large Garage
- No Chain
Offered sale with the benefit of having no onward chain involved, this detached house forms part of a sought-after residential location.
The property requires improvement and updating, but represents an excellent opportunity to acquire a home which can be upgraded. The property has a small extended section to the ground floor, but it could suit further extension subject to the necessary permissions being granted.
An entrance porch leads to a wide entrance hallway with a downstairs WC/cloakroom. To the front is a dining room with sliding internal doors leading through to an extended living room. There is a dining kitchen and a rear hallway with access to a store room and to the attached garage.
To the first floor is a landing which gives access to two double bedrooms, a single bedroom and a family bathroom.
The house stands behind a garden area, with a driveway providing off road parking space. To the rear is a well-proportioned garden which is laid to lawn, with seating area and decorative borders.
The area enjoys good access to transport networks, amenities and schools. This is a property which has significant potential and must be viewed in order to be appreciated.
Entrance Porch
1.37m x 0.84m (4'6 x 2'9)
Entrance Hallway
3.33m x 2.64m max (10'11 x 8'8 max)
Downstairs WC
0.79m x 1.73m (2'7 x 5'8)
Dining Room
3.43m x 4.09m (11'3 x 13'5)
Living Room
3.40m x 6.32m (11'2 x 20'9)
Dining Kitchen
2.62m x 4.42m (8'7 x 14'6)
Rear Hallway
Storage Room
1.04m x 4.78m (3'5 x 15'8)
Attached Garage
2.46m x 5.94m (8'1 x 19'6)
First Floor Landing
Bedroom One
3.43m x 4.24m (11'3 x 13'11)
Bedroom Two
3.43m x 3.18m (11'3 x 10'5)
Bedroom Three
2.64m x 2.67m (8'8 x 8'9)
Bathroom
2.64m max x 2.41m max (8'8 max x 7'11 max)
Externally
Garden and driveway to the front.
Enclosed garden to the rear with seating area, lawn and decorative borders.
Leasehold Information
932 years remain of a 999 year lease which commenced 29/09/1959.
Ground rent: TBC
Energy Efficiency and Environmental Impact

Although these particulars are thought to be materially correct their accuracy cannot be guaranteed and they do not form part of any contract.
Property data and search facilities supplied by www.vebra.com

















