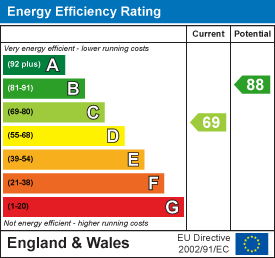
2 The Courtyard,
Goldsmith Way
Eliot Business Park
Nuneaton
Warwickshire
CV10 7RJ
Purcell Avenue, Whitestone, Nuneaton
£190,000 Sold (STC)
3 Bedroom House - Mid Terrace
- Well Proportioned 3 Bed Home in Sought After Area
- Good Sized Garden, Ideal for Entertaining!
- Tonnes of Potential!
- Allocated Parking Space for One Vehicle
- Council Tax Band: B
- Tenure: Freehold
- EPC: C
- Management Fee: £37.42 per month
If you're looking for a property in Whitestone with bags of potential then take a step into this spacious, 3 bed terraced home on Purcell Avenue. Downstairs you will find a cosy living room, sizeable kitchen and separate family dining room, not to mention a handy downstairs WC! To the first floor, you have two great sized double bedrooms with ample space, a good single bedroom with potential to be used as an office space (or even a cheeky dressing room!) a bathroom with a bath, sink and WC and two useful storage cupboards on the landing. The rear garden has more than enough space for the whole family, with a patio area for barbecues on those long summer days and a lawned area for playtime. To the front, there is a lawned garden and the property even benefits from an allocated parking space. Located in Whitestone, a sought after area in Nuneaton, you will be close to schools, shops and other local amenities, with easy access to the M6/A5 for those needing to commute.
EPC Grade: C
Council Tax Band: B
Tenure: Freehold
Management Fee: £37.42 per month
Entrance
Enter via a part glazed front door into an entrance hall with openings to the kitchen and lounge, stairs to the first floor and a door to the downstairs W/C.
Downstairs W/C
 1.712 x 1.814 (5'7" x 5'11")Low flush W/C and sink, frosted window to front aspect.
1.712 x 1.814 (5'7" x 5'11")Low flush W/C and sink, frosted window to front aspect.
Lounge
 3.520 x 3.608 (11'6" x 11'10")Window to the front aspect, family sized living area.
3.520 x 3.608 (11'6" x 11'10")Window to the front aspect, family sized living area.
Kitchen
 2.901 x 3.004 (9'6" x 9'10")Modern kitchen with wall and floor mounted kitchen units, integrated under counter fridge, integrated under counter freezer, integrated dishwasher, space for a washing machine, built in oven, built in gas hob, extractor, sink drainer unit, part tiled surround, door to dining room, door to rear garden and window to rear aspect.
2.901 x 3.004 (9'6" x 9'10")Modern kitchen with wall and floor mounted kitchen units, integrated under counter fridge, integrated under counter freezer, integrated dishwasher, space for a washing machine, built in oven, built in gas hob, extractor, sink drainer unit, part tiled surround, door to dining room, door to rear garden and window to rear aspect.
Dining Room
 3.523 x 2.955 (11'6" x 9'8")Family sized dining room with window to rear aspect.
3.523 x 2.955 (11'6" x 9'8")Family sized dining room with window to rear aspect.
Master Bedroom
 3.308 x 3.310 (10'10" x 10'10")Good sized Master Bedroom with ample space for a double bed and storage, window to front aspect.
3.308 x 3.310 (10'10" x 10'10")Good sized Master Bedroom with ample space for a double bed and storage, window to front aspect.
Second Bedroom
 3.183 x 3.517 (10'5" x 11'6")Double bedroom, window to rear aspect.
3.183 x 3.517 (10'5" x 11'6")Double bedroom, window to rear aspect.
Third Bedroom
 3.001 x 1.904 (9'10" x 6'2")Single bedroom, window to rear aspect.
3.001 x 1.904 (9'10" x 6'2")Single bedroom, window to rear aspect.
Bathroom
 1.704 x 1.875 (5'7" x 6'1")White bathroom suite consisting of a bath, pedestal sink and a low flush W/C.
1.704 x 1.875 (5'7" x 6'1")White bathroom suite consisting of a bath, pedestal sink and a low flush W/C.
Garden
 There is a pleasant well maintained garden to the rear of the property. There is a gate to access the garden from the rear.
There is a pleasant well maintained garden to the rear of the property. There is a gate to access the garden from the rear.
Parking
The property benefits from an allocated parking space providing parking for one car.
Rental Yield
£925-£975 PCM
Management Charge
The property is managed by a management company that oversees the upkeep of the communal grounds, parking areas and alleyways etc in addition to cutting the grass on the estate. The vendor has advised the charge is currently £37.42 per month.
Agents Notes
We have not tested any of the electric, gas or sanitary appliances. Buyers should make their own investigations as to the workings of the relevant items. Floor plans are for identification purposes only and not to scale. All room measurements in these sales details are approximate and are usually stated in respect to the furthest point in the room. Subjective comments in these details are the opinion of KEY Estate Agents at the time these details were prepared. These opinions may vary from your own. These sales details are produced in good faith to offer a guide only and do not constitute any part of a contract or offer. In respect to the tenure of the property, the information stated above is provided to us by the vendor and is taken in good faith, this, as well as other details relating to the title, should be confirmed prior to exchange of contracts by your solicitor. Photos, floorplans and videos used within these details are under copyright to KEY Estate Agent and under no circumstances are to be reproduced by a third party without prior permission.
Energy Efficiency and Environmental Impact

Although these particulars are thought to be materially correct their accuracy cannot be guaranteed and they do not form part of any contract.
Property data and search facilities supplied by www.vebra.com






