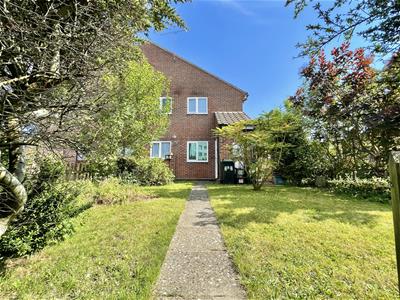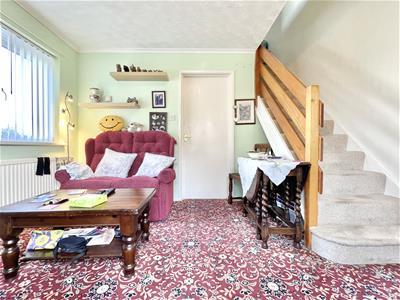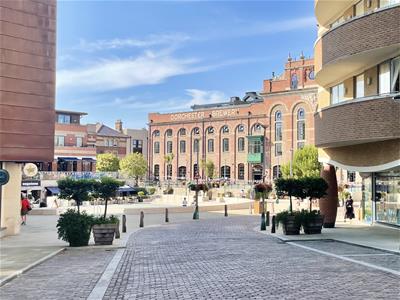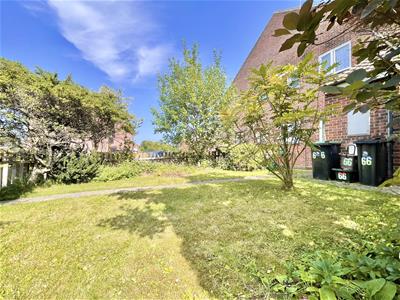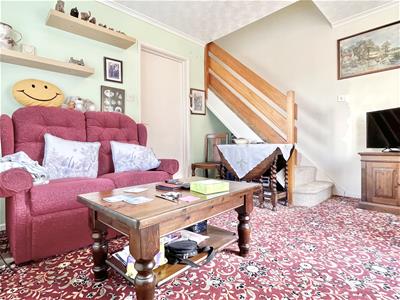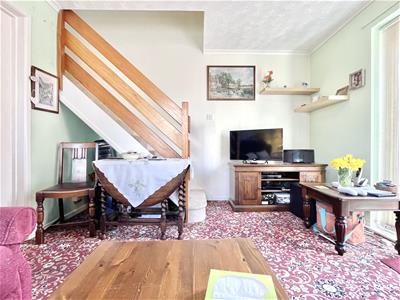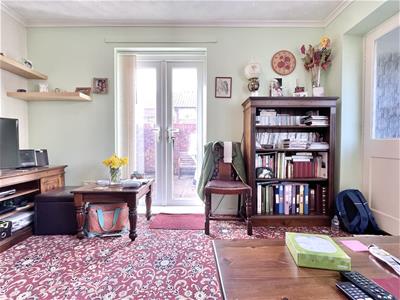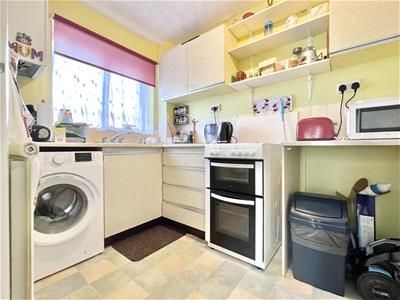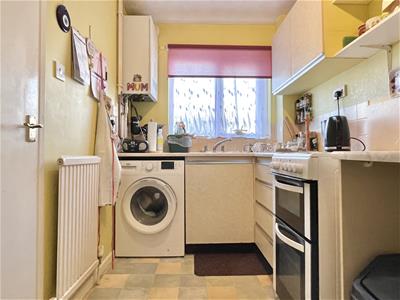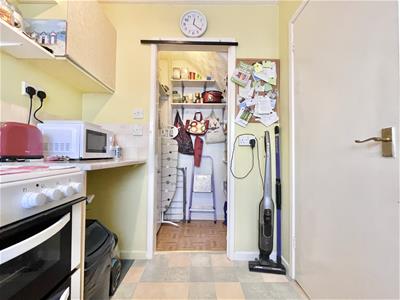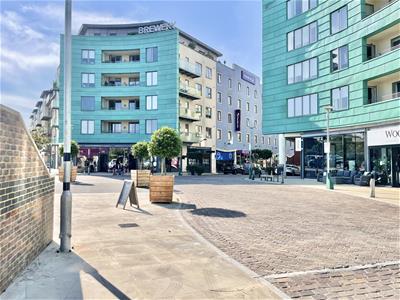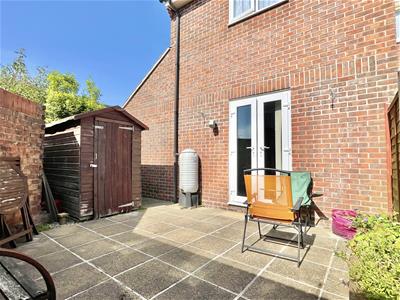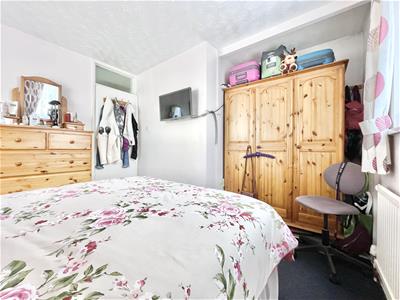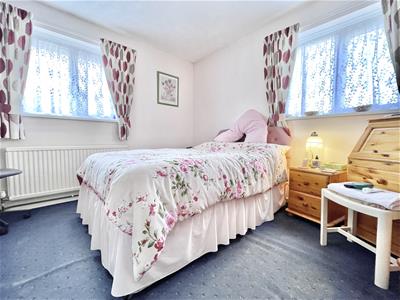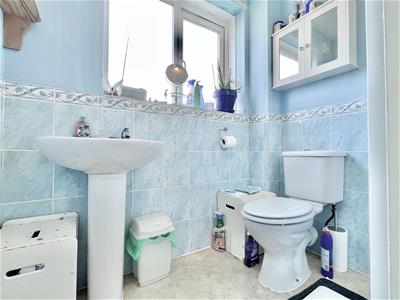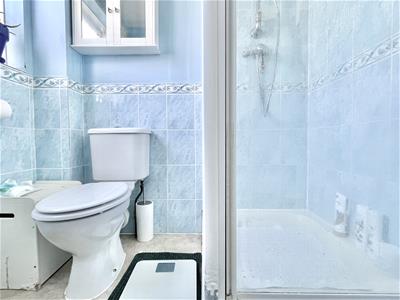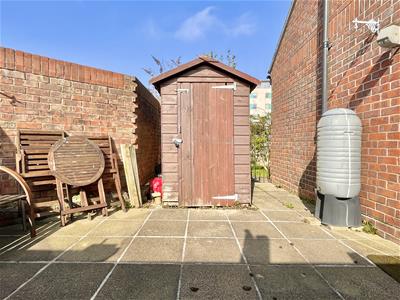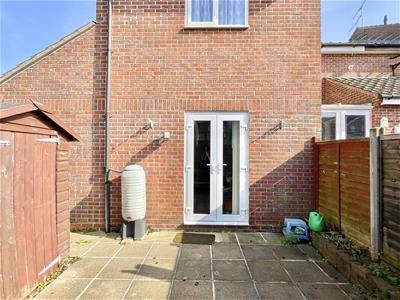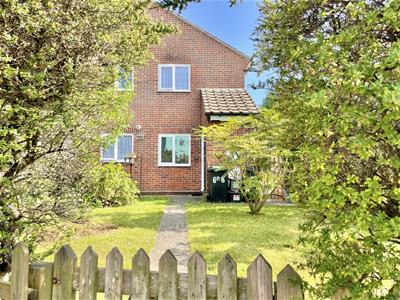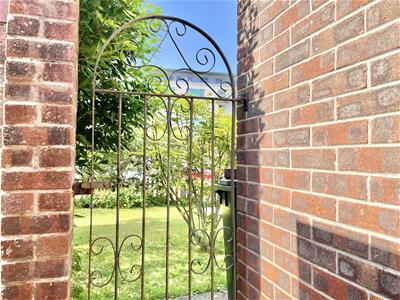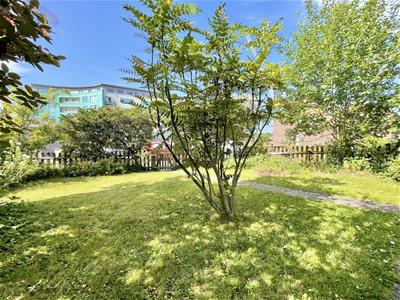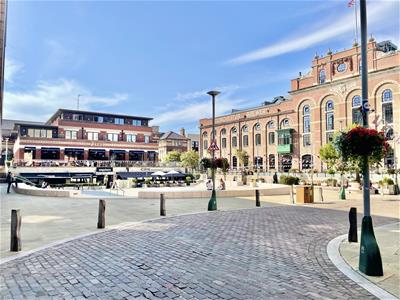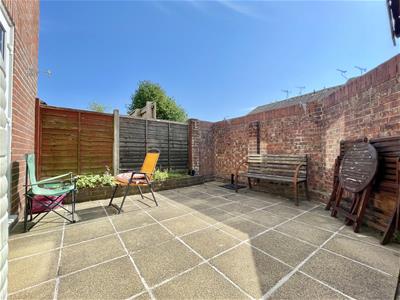
9 Westham Road
Weymouth
DT4 8NP
Cromwell Road, Dorchester
Offers Over £185,000 Sold
1 Bedroom House - End Terrace
- Semi-detached freehold house
- Located in central Dorchester
- Short walk to Dorchester South railway station
- Open plan lounge
- Double glazed patio doors to courtyard garden
- Double aspect bedroom
- Fitted kitchen
- Outstanding value for purchase or buy to let
- Great location for Brewery Square and Dorchester Town
- Allocated parking
Superbly priced one bedroom semi detached freehold house with parking located within minutes of Dorchester town, train station and Brewery Square. The property boasts a well-designed layout that includes a welcoming lounge, a separate kitchen, a double aspect double bedroom, and a shower room.
One of the standout features of this property is its prime location. Just a stone's throw from Dorchester South train station, residents can enjoy direct links to London Waterloo, making commuting a breeze. The vibrant Brewery Square, with its delightful array of boutique shops and popular restaurants, is merely minutes away, offering a lively atmosphere for socialising and leisure.
The property is complemented by two gardens, located at the front and side, providing a lovely outdoor space to relax. Additionally, there is an allocated parking space conveniently situated opposite the house, ensuring ease of access for residents and guests alike.
Dorchester itself is a town rich in history, positioned along the stunning Jurassic Coastline and surrounded by picturesque rural countryside. The town offers a diverse range of amenities, including independent boutiques, cafes, and shops, as well as two cinemas, several museums, and leisure facilities. The weekly market adds to the local charm, while the excellent selection of restaurants and public houses cater to various tastes.
Summary
Situated in the heart of Dorchester, this charming one-bedroom semi-detached house on Cromwell Road presents an excellent opportunity for a single occupant or a couple seeking a comfortable home. The property boasts a well-designed layout that includes a welcoming lounge, a separate kitchen, a spacious double bedroom, and a shower room.
One of the standout features of this property is its prime location. Just a stone's throw from Dorchester South train station, residents can enjoy direct links to London Waterloo, making commuting a breeze. The vibrant Brewery Square, with its delightful array of boutique shops and popular restaurants, is merely minutes away, offering a lively atmosphere for socialising and leisure.
The property is complemented by two gardens, located at the front and side, providing a lovely outdoor space to relax. Additionally, there is an allocated parking space conveniently situated opposite the house, ensuring ease of access for residents and guests alike.
Dorchester itself is a town rich in history, positioned along the stunning Jurassic Coastline and surrounded by picturesque rural countryside. The town offers a diverse range of amenities, including independent boutiques, cafes, and shops, as well as two cinemas, several museums, and leisure facilities. The weekly market adds to the local charm, while the excellent selection of restaurants and public houses cater to various tastes.
Families will appreciate the highly regarded catchment schools, such as St Osmund's School and Thomas Hardye School, which are well-known for their quality education. Furthermore, essential services, including doctors' and dentist surgeries, along with the Dorset County Hospital, are conveniently close by.
This property is not just a home; it is a gateway to the vibrant lifestyle that Dorchester has to offer.
Front Garden
Fully fence enclosed front garden space featuring a range of mature shrubbery providing an attractive frontage, external storage cupboard with power and ceiling light, the space is mainly laid to lawn with a concrete pathway leading to the front door.
Porch
1.2 x 0.9 (3'11" x 2'11")Access via double glazed UPVC door into porch space with radiator, ceiling light and glass panel door into…
Living room
3.6 x 3.3 (11'9" x 10'9")Dual aspect living room with front aspect, double glazed window and double glazed French doors onto garden, coving, ceiling light, radiator, power points, stairs to 1st floor landing and door into…
Kitchen
2.7 x 1.8 (8'10" x 5'10")Front aspect kitchen with a range of eye and base level units, double glazed window overlooking front garden, stainless sink with stainless mixer tap and draining board, space for white goods, wall mounted combi boiler, radiator and opening into..
Pantry
1.8 x 1.1 (5'10" x 3'7")Pantry with ceiling light, shelving and space for fridge freezer.
First floor landing
Access to partially boarded loft via drop down ladder, ceiling light and door into…
Bedroom
3.7 x 3.3 (12'1" x 10'9")Dual front and side aspect double bedroom with radiator, ceiling light, power points and space for freestanding wardrobe.
Shower room
1.8 x 1.8 (5'10" x 5'10")Partially tiled shower room suite with double glazed obscured window, heated towel rail, low level w/c, hand wash basin with stainless taps, corner shower with stainless handheld head and extractor fan.
Rear garden
Fully wall and fence enclosed rear garden with iron gate providing side access via front garden, patio flooring with planters around the parameter, double glazed French doors into living room.
Additionally the property boasts an allocated parking space to the front of the property.
Energy Efficiency and Environmental Impact

Although these particulars are thought to be materially correct their accuracy cannot be guaranteed and they do not form part of any contract.
Property data and search facilities supplied by www.vebra.com
