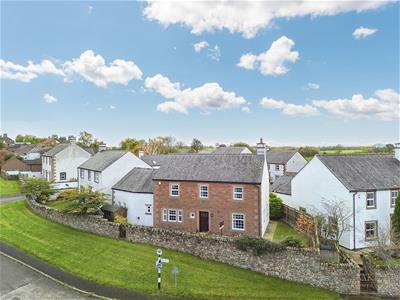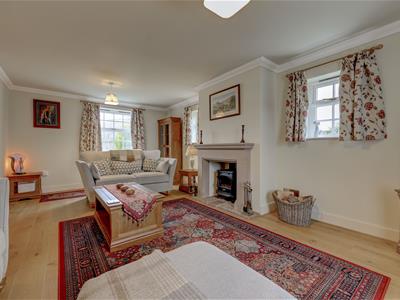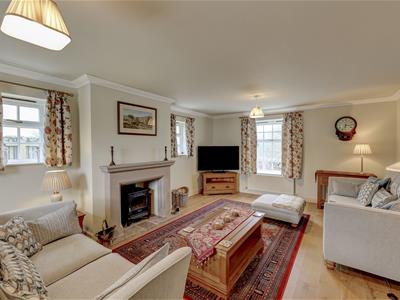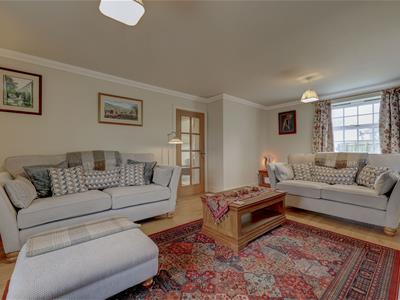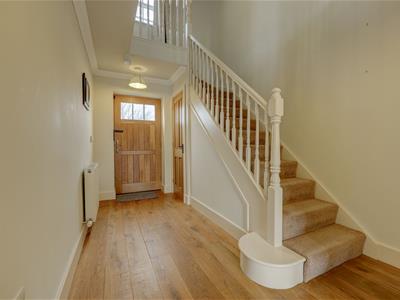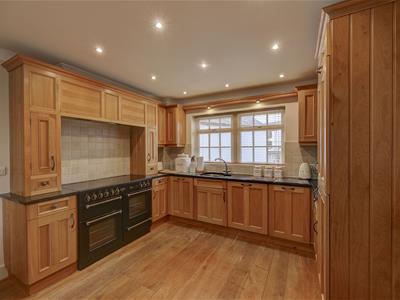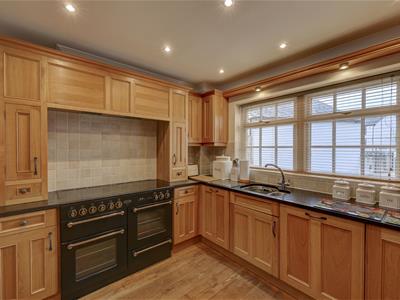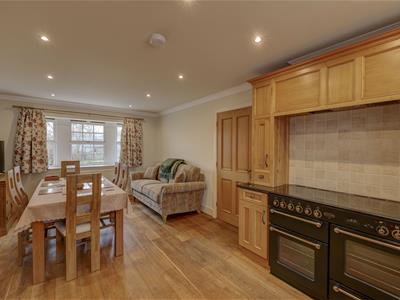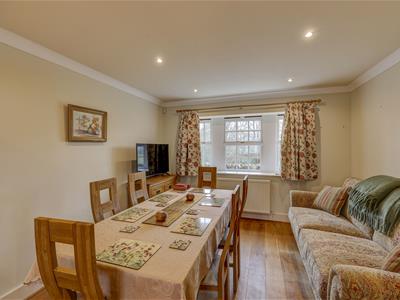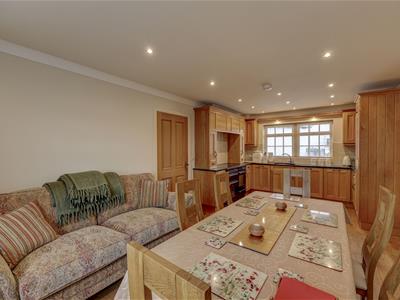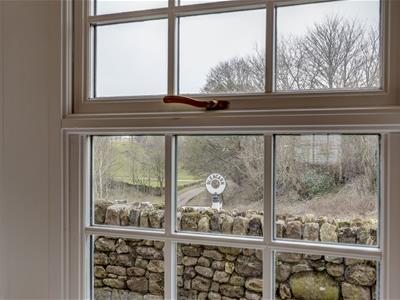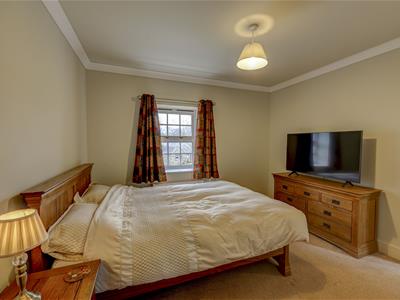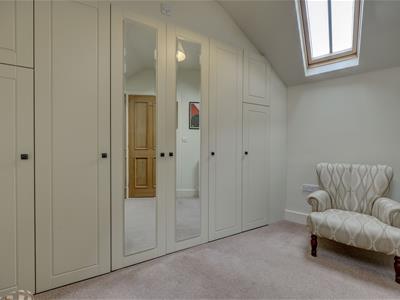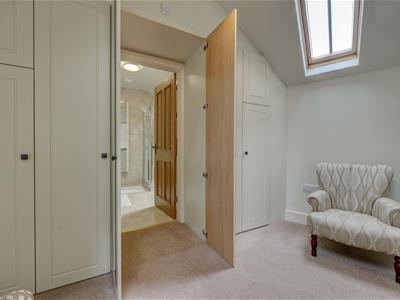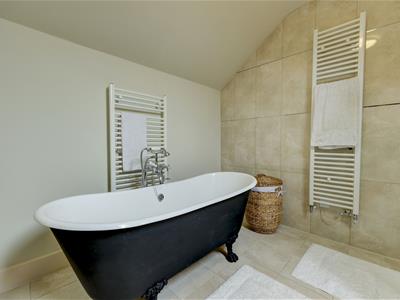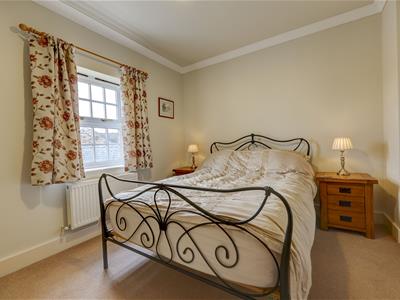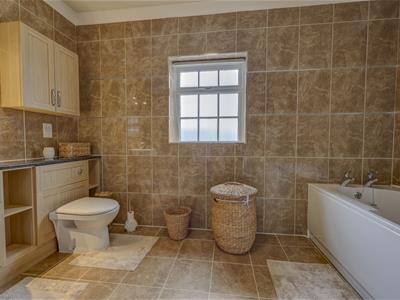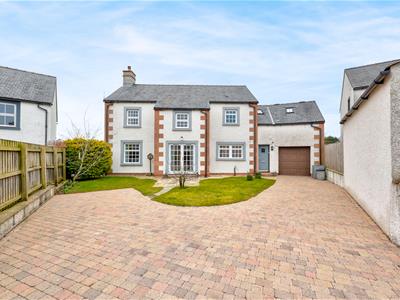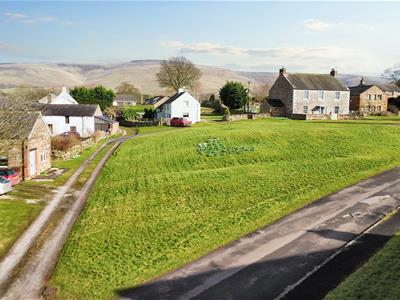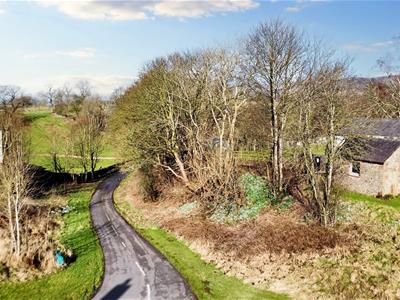Lakes Estates
13/14 Devonshire Arcade
Penrith
Cumbria
CA11 7SX
Kirkhill, Blencarn
Asking price £425,000
4 Bedroom House - Detached
- Immaculately presented through
- High quality finish
- 4 large double bedrooms
- Garage and ample parking
- Primary bedroom with dressing room and ensuite
- Central village location
- Surrounded by beautiful Eden valley countryside.
- Low maintenance wrap around garden
- No onward chain
Nestled in the centre of the charming Blencarn village, this immaculate detached house offers a perfect blend of modern living and tranquil surroundings. Built in 2008 to an incredible standard with solid oak throughout, lots of natural light from carefully placed skylights and glazed doors, this property boasts an impressive 1,996 square feet of well-designed space. Offered with no onward chain.
Upon entering, you are greeted by spacious reception rooms that provide ample space for relaxation and entertaining. The heart of the home features a contemporary design, ensuring comfort and style throughout. The property comprises four generously sized double bedrooms, the primary suite is particularly noteworthy, complete with a dressing room and an ensuite bathroom, providing a luxurious touch.
The property sits right in the heart of the village and is surrounded by breathtaking views of the Pennine fells. Blencarn itself is popular with cyclists and walkers and there is a thriving community having a village hall which boasts an array of activities. The village sits only a couple miles away from the village of Culgaith which has an award-winning pub and a primary school (bus service available). The village of Langwathby is only 4 miles away having a primary school, shop/post office, a thriving pub, village hall and a train station (Carlisle to settle line). In the catchment for both Penrith and Appleby secondary schools.
Hallway
A bright and spacious entrance hall with beautiful solid oak flooring, and the under stairs storage, with light and window. It leads to the Living room, Kitchen, Sunroom and stairs to the first floor.
Kitchen Diner
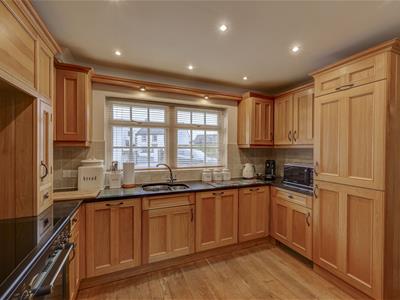 3.47 x 6.33 (11'4" x 20'9")The kitchen diner serves as the heart of the home, with stunning solid oak floor and oak cabinetry with marble worktop, integrated fridge freezer, dishwasher and range style cooker with induction hob and hidden extractor fan. The kitchen window looks out over the garden with the dining area looking out into the village. With plenty of space for a large dining table, sofa and cooking - this room is perfect for entertaining.
3.47 x 6.33 (11'4" x 20'9")The kitchen diner serves as the heart of the home, with stunning solid oak floor and oak cabinetry with marble worktop, integrated fridge freezer, dishwasher and range style cooker with induction hob and hidden extractor fan. The kitchen window looks out over the garden with the dining area looking out into the village. With plenty of space for a large dining table, sofa and cooking - this room is perfect for entertaining.
Utility / Boot room
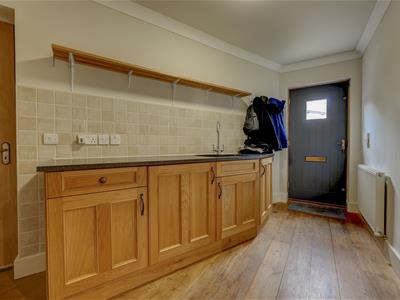 2.93 x 4.17 (9'7" x 13'8")The boot room is accessed from the rear garden and driveway, it has a solid oak floor, oak cabinetry, marble worktop, sink, integrated washing machine and additional storage and shelving. From here you can access the downstairs w.c. kitchen, and boiler (store) room.
2.93 x 4.17 (9'7" x 13'8")The boot room is accessed from the rear garden and driveway, it has a solid oak floor, oak cabinetry, marble worktop, sink, integrated washing machine and additional storage and shelving. From here you can access the downstairs w.c. kitchen, and boiler (store) room.
Cloakroom WC
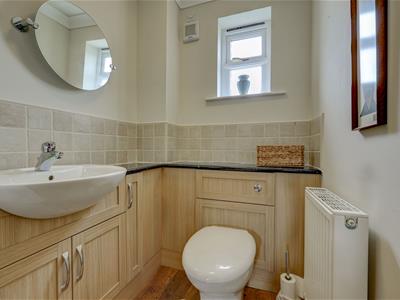 1.33 x 1.26 (4'4" x 4'1")The downstairs w.c. benefits from plenty of storage, w.c. and basin.
1.33 x 1.26 (4'4" x 4'1")The downstairs w.c. benefits from plenty of storage, w.c. and basin.
Store
Housing the boiler and pressurised water cylinder.
Lounge
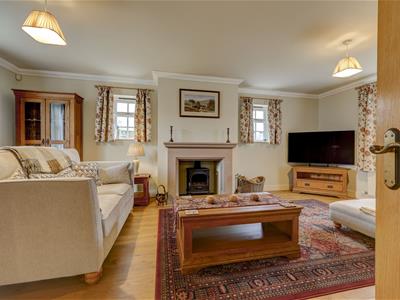 4.17 x 6.22 (13'8" x 20'4")The lounge benefits from triple aspect windows and is flooded with natural light, it is bright, spacious and welcoming. There is a beautiful multi fuel stove with stone hearth and surround and beautiful oak flooring. the perfect space to unwind.
4.17 x 6.22 (13'8" x 20'4")The lounge benefits from triple aspect windows and is flooded with natural light, it is bright, spacious and welcoming. There is a beautiful multi fuel stove with stone hearth and surround and beautiful oak flooring. the perfect space to unwind.
Reception Room/Office
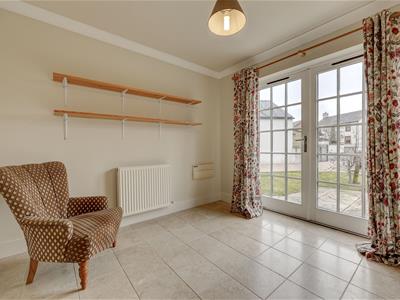 2.86 x 2.85 (9'4" x 9'4")This fantastic space serves as a second reception room and has also been utilised as a home office, with double doors out into the rear garden and tiled flooring, this bright room is a fantastic addition to the home. it leads directly from the main entrance hallway and lies between the kitchen diner and formal lounge.
2.86 x 2.85 (9'4" x 9'4")This fantastic space serves as a second reception room and has also been utilised as a home office, with double doors out into the rear garden and tiled flooring, this bright room is a fantastic addition to the home. it leads directly from the main entrance hallway and lies between the kitchen diner and formal lounge.
Primary Bedroom
3.42 x 3.25 (11'2" x 10'7")The primary bedroom is a comfortable double bedroom with plenty of additional space for other furnishings such as a dressing table and drawers. It looks out to the front aspect of the property towards Cross Fell and the surrounding countryside and leads into its own dressing area.
Primary Dressing Room
2.68 x 3.11 (8'9" x 10'2")The primary dressing room is a cleverly designed space filled with natural light from the skylight above. There is a wall of fitted wardrobes with space for clothing either side. the mirrored doors also lead into the carefully hidden primary ensuite.
Primary Ensuite Bathroom
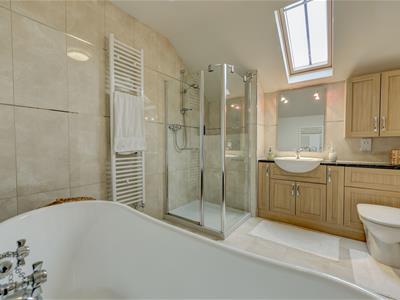 2.78 x 3.21 (9'1" x 10'6")Stepping thorough the cupboard doors, you are welcomed into this inviting and spacious primary ensuite filled with natural light from the skylight above, it houses a stunning roll top bath, separate shower enclosure, w.c. and sink unit with handy storage solutions and light up mirror, heated towel rails serving both the bath and the shower and fully tiled floor and partly tiled walls throughout.
2.78 x 3.21 (9'1" x 10'6")Stepping thorough the cupboard doors, you are welcomed into this inviting and spacious primary ensuite filled with natural light from the skylight above, it houses a stunning roll top bath, separate shower enclosure, w.c. and sink unit with handy storage solutions and light up mirror, heated towel rails serving both the bath and the shower and fully tiled floor and partly tiled walls throughout.
Landing
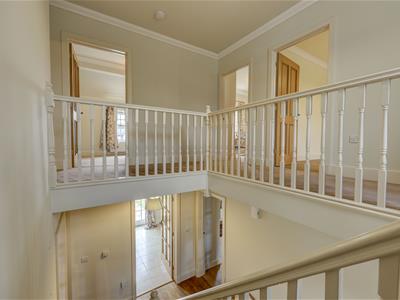 The galleried landing is a wonderful and spacious addition to the home, it has a window looking out towards Cross Fell and the surrounding countryside leads to all bedrooms and bathrooms.
The galleried landing is a wonderful and spacious addition to the home, it has a window looking out towards Cross Fell and the surrounding countryside leads to all bedrooms and bathrooms.
Bedroom 2
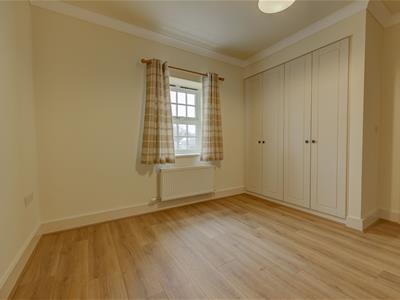 3.63 x 3.2 (11'10" x 10'5")Bedroom two is a comfortable double bedroom looking out to the front aspect of the property and towards Cross Fell and the surrounding countryside, it has beautiful oak flooring and fitted wardrobe storage.
3.63 x 3.2 (11'10" x 10'5")Bedroom two is a comfortable double bedroom looking out to the front aspect of the property and towards Cross Fell and the surrounding countryside, it has beautiful oak flooring and fitted wardrobe storage.
Bedroom 3
3.63 x 2.96 (11'10" x 9'8")Bedroom three is another comfortable double bedroom looking out over the rear aspect of the property, it has carpeted flooring and fitted wardrobes.
Bedroom 4
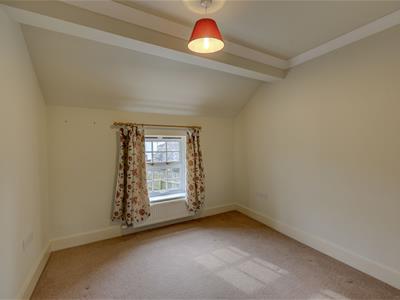 2.88 x 2.88 (9'5" x 9'5")Bedroom four is another double, but has also been utilised as a home office space looking out over the rear aspect of the property.
2.88 x 2.88 (9'5" x 9'5")Bedroom four is another double, but has also been utilised as a home office space looking out over the rear aspect of the property.
Bathroom
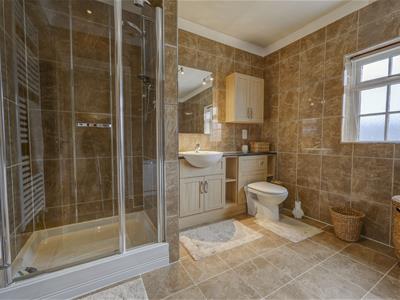 3.46 x 2.9 (11'4" x 9'6")The family bathroom is fully tiled throughout with a bath, separate shower enclosure, heated towel rail, wc and basin unit with storage cupboards and built in light up mirror.
3.46 x 2.9 (11'4" x 9'6")The family bathroom is fully tiled throughout with a bath, separate shower enclosure, heated towel rail, wc and basin unit with storage cupboards and built in light up mirror.
Garage
2.85 x 5.44 (9'4" x 17'10")A large single garage with electric door.
Outside
To the rear there is a large driveway for multiple cars leading to the garage. The garden is secure and walled all the way around, with lawns to the rear and side of the property and a beautiful patio seating area. To the front there is a lawn with pathway and gate for access to the village from the front door.
Services
Oil fired central heating with pressurised cylinder. Mains electric, water and drainage. There is also a functioning security alarm system in place. The property also has access to high speed fibre broadband.
Additional Information
A new boiler has been installed on 14/3/25 and comes with a full warranty for parts and labour. The property has a covenant restricting the property from being used as a holiday let. The property is freehold and the Council Tax Band is E. If you would like any more information on these points, please contact the office.
Please Note
These particulars, whilst believed to be accurate, are set out for guidance only and do not constitute any part of an offer or contract - intending purchasers or tenants should not rely on them as statements or representations of fact but must satisfy themselves by inspection or otherwise as to their accuracy. No person in the employment of Lakes Estates has the authority to make or give any representation or warranty in relation to the property. All mention of appliances / fixtures and fittings in these details have not been tested and therefore cannot be guaranteed to be in working order.
Energy Efficiency and Environmental Impact

Although these particulars are thought to be materially correct their accuracy cannot be guaranteed and they do not form part of any contract.
Property data and search facilities supplied by www.vebra.com
