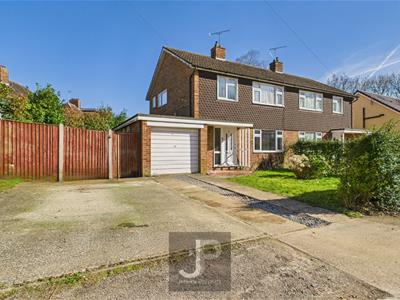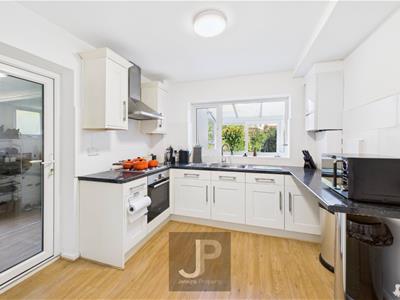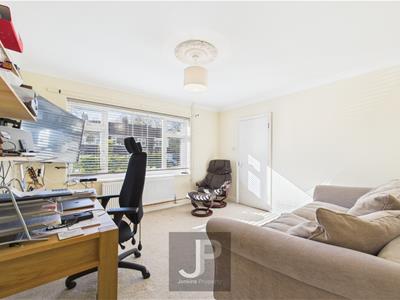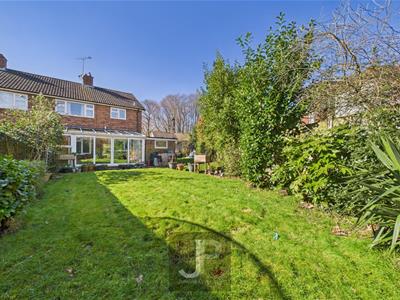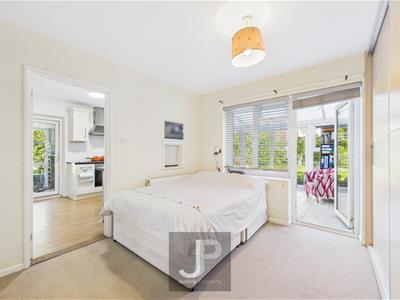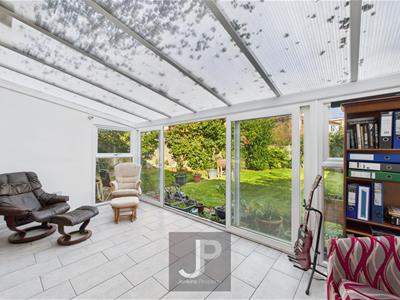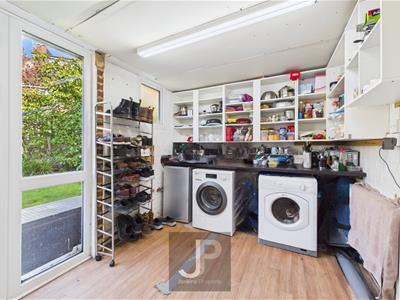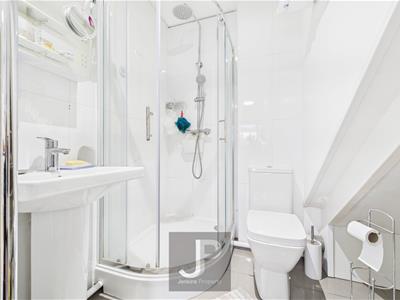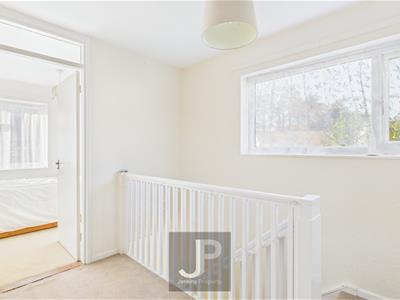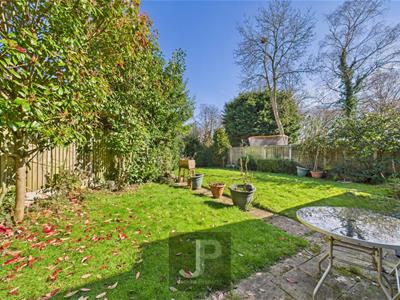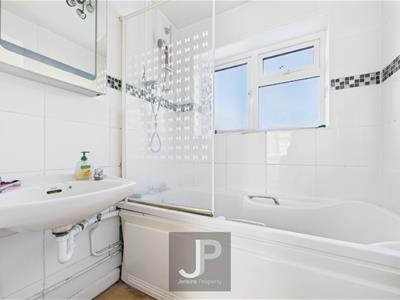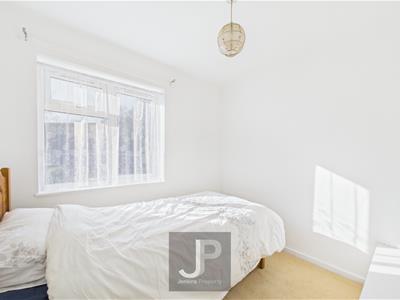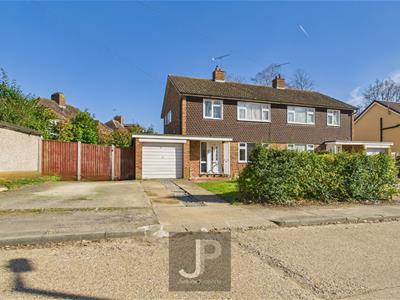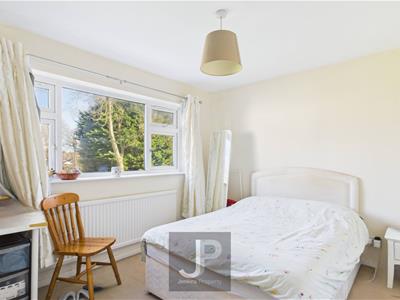
Communications House
William Hunter Way
Brentwood
Essex
CM14 4WQ
La Plata Grove, Brentwood
Asking price £560,000 Sold (STC)
3 Bedroom House
- Planning Approved
- Front Side and Rear Garden
- Currently Three Bedrooms
- Two Receptions
- Ground Floor Shower/WC
- First Floor Bathroom
- Close To Station
- Close to Town Centre
- Integral Garage
Offering three good size bedrooms with space at the side and rear to extend, located very close to the vibrant town centre, Brentwood station and favourable schools. Situated at the end of a private cul-de-sac this semi detached property further benefits from two receptions, an additional ground floor shower room and plenty of off street parking. PLANNING PASSED FOR SIDE AND REAR EXTENSION Application number ref 24/01353/HHA. No onward chain.
Entrance Hall
1.60m'' x 1.55m'' (5'3'' x 5'1'')
Living Room
3.43m'' x 3.81m'' (11'3'' x 12'6'')
Reception/Dining Room
3.05m x 3.28m'' (10' x 10'9'')Currently being used as a bedroom.
Conservatory
2.79m'' x 5.38m'' (9'2'' x 17'8'')
Kitchen
3.48m'' x 2.84m'' (11'5'' x 9'4'')
Laundry/Store Room
3.23m'' x 2.54m'' (10'7'' x 8'4'')
Ground Floor Shower Romm
1.55m'' x 2.31m'' (5'1'' x 7'7'')
Landing
2.82m'' x 2.51m'' (9'3'' x 8'3'')
Bedroom
3.45m'' x 3.66m' (11'4'' x 12'')
Bedroom
2.95m'' x 3.66m (9'8'' x 12)
Bedroom
2.39m'' x 2.54m'' (7'10'' x 8'4'')
Bathroom
Seperate WC
Exterior
Front rear and side gardens offering sample space for extension.
Parking
Via own driveway
Garage
4.88m x 2.54m'' (16' x 8'4'')Integral
Link to view plans
https://publicaccess.brentwood.gov.uk/online-applications/files/D72F2399C2D857D9283D5FA8BD0241D2/pdf/24_01353_HHA-1564-02_REV_F_-_PROPOSED_FLOOR_PLANS_AND_ELEVATIONS-1104396.pdf
Energy Efficiency and Environmental Impact
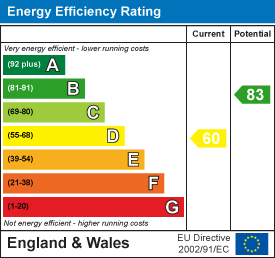
Although these particulars are thought to be materially correct their accuracy cannot be guaranteed and they do not form part of any contract.
Property data and search facilities supplied by www.vebra.com
