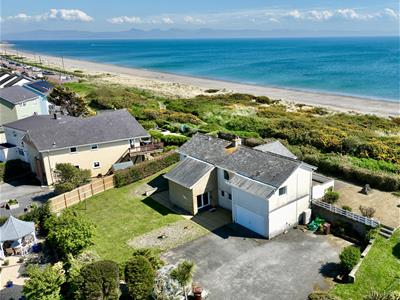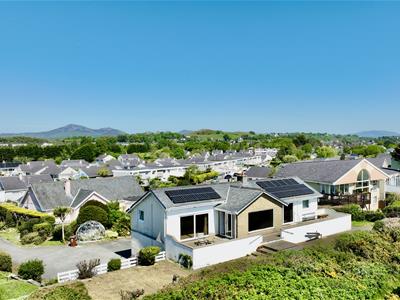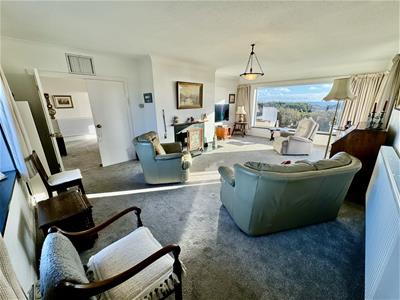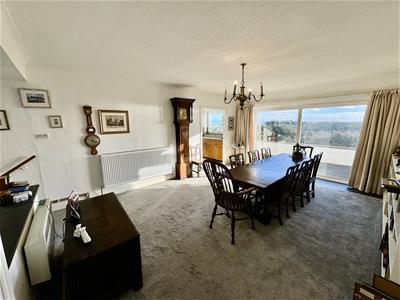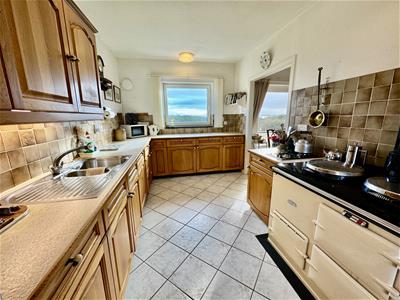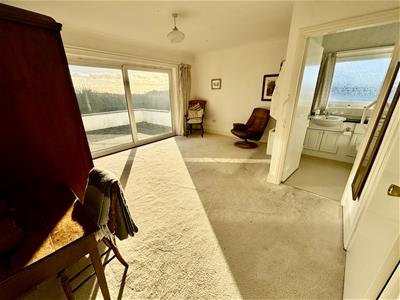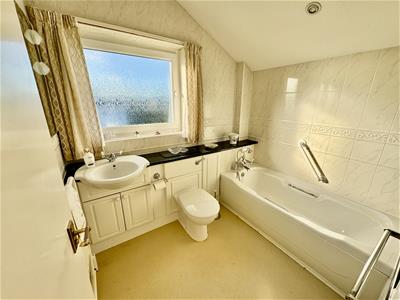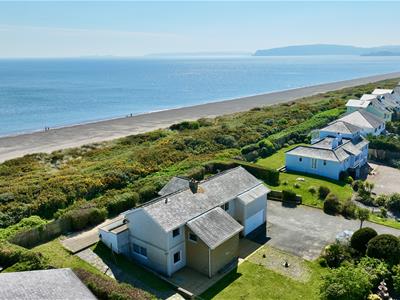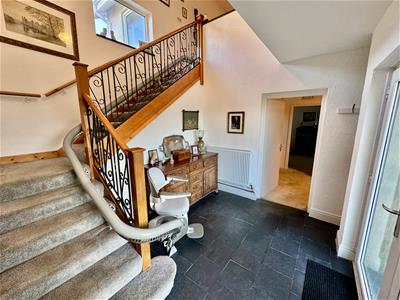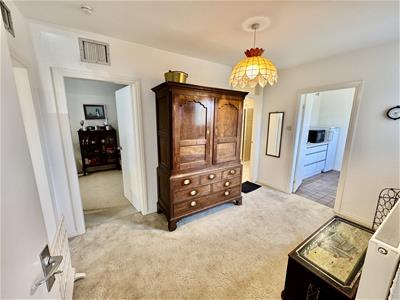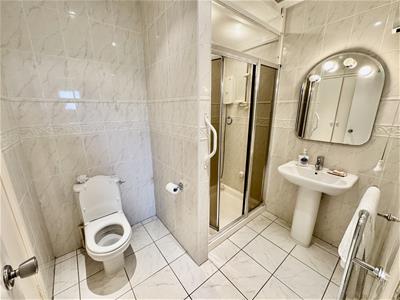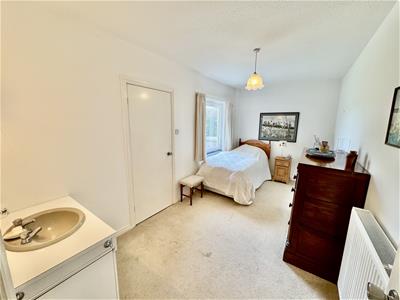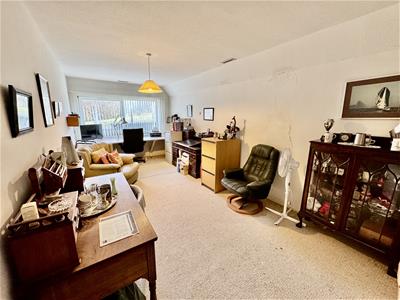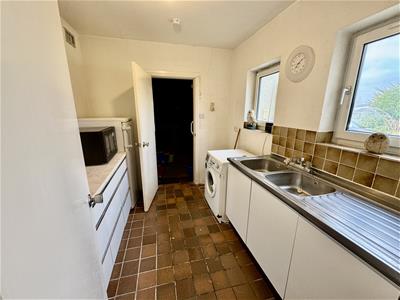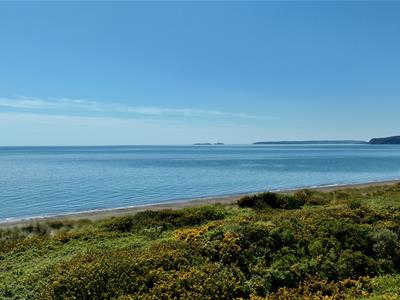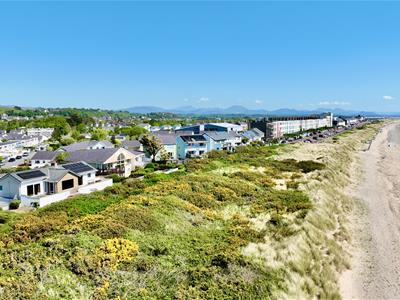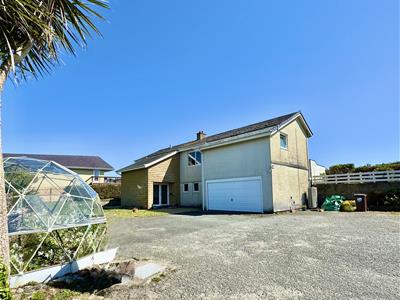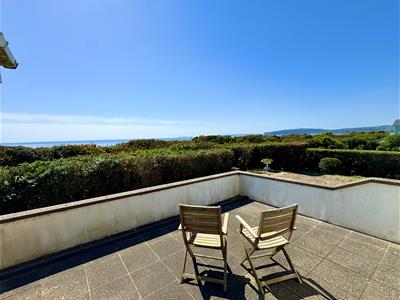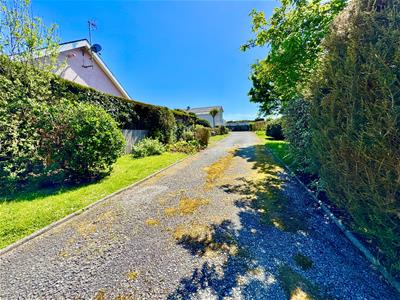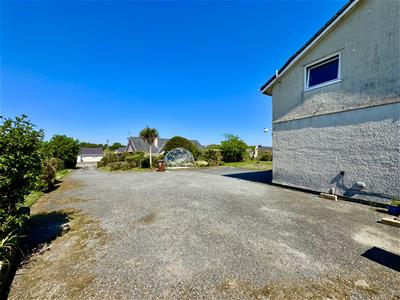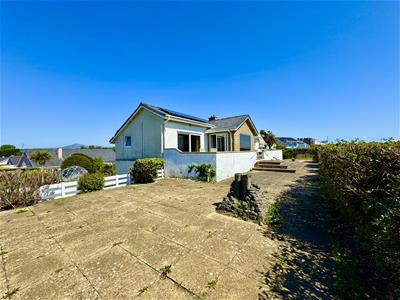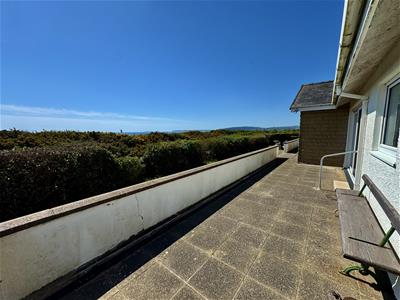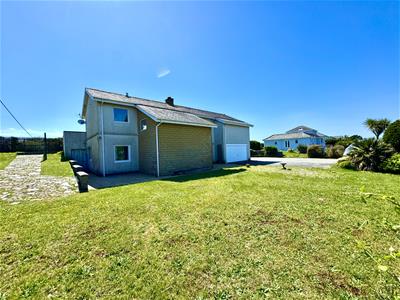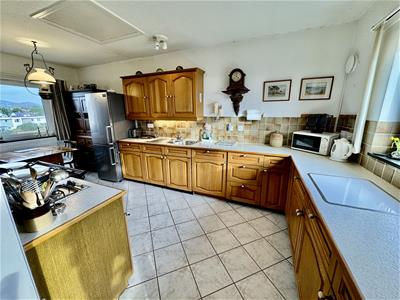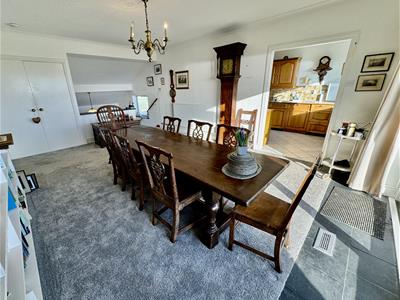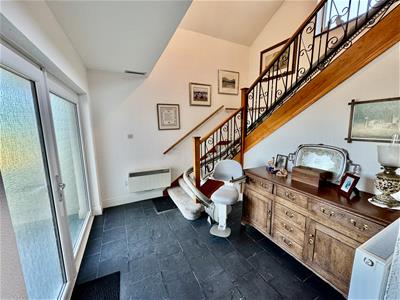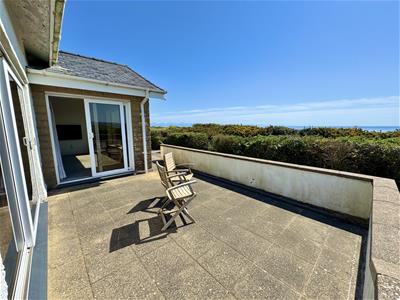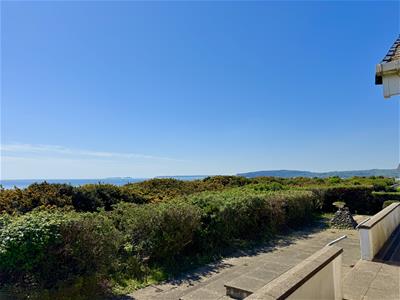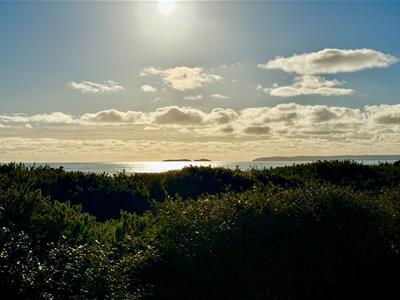
Plas Y Ward, Y Maes
Pwllheli
Gwynedd
LL53 5DA
Lon Golff, Pwllheli
Guide price £649,950
3 Bedroom House - Detached
- Seafront Detached Residence
- Direct Access to Dunes & Beach
- Spectacular Sea Views (South-Facing)
- 2 Receptions, 3 Bedrooms & 2 Bathrooms
- Drive, Ample Parking & Double Garage
- Sought-After Position, Close to Golf Course
Tudor Estate Agents & Chartered Surveyors are delighted to offer this seafront detached residence for sale. This is rare opportunity to acquire a property in this sought-after position, on the south facing dunes in Pwllheli, which enjoys truly spectacular views of Cardigan Bay encompassing Llanbedrog Headland, St Tudwals Islands and the mountains of Mid Wales beyond. The property has direct access to the dunes & beach and is close to the golf course. Pwllheli is a thriving market town and seaside resort situated on the south side of the glorious Llyn Peninsula and boasts excellent amenities.
The spacious accommodation has been designed to take full advantage of the spectacular views and briefly comprises of the following: - Lower Ground Floor: Porch. Entrance Hall. Two Bedrooms. Shower Room. Utility leading to Garage. Large Cellar. On the Upper Ground Floor: Dining Room. Kitchen. Lounge. Principal Bedroom with En-Suite Bathroom & Walk-In Wardrobe.
Drive & Ample Parking. Delightful Gardens & Grounds all benefitting from the spectacular views. Double Garage. A viewing is highly recommended to truly appreciate the stunning location and views.
LOWER GROUND FLOOR
Porch
Entrance Hallway
Stairs to upper ground floor. Radiator. Door to:
Inner Hallway
3.68m x 2.39m (12'1 x 7'10)Radiator.
Bedroom 3
4.78m x 2.41m (15'8 x 7'11)Washbasin. Radiator. Walk-in wardrobe/under stairs cupboard.
Bedroom 2
6.60m x 2.95m (21'8 x 9'8)Maximum measurements to rear of wardrobe. Fitted desk. Radiator.
Shower Room
2.44m x 1.93m (8'0 x 6'4)Low level w.c. Pedestal washbasin. Shower cubicle with steam shower unit. Tiled walls and floor.
Utility Room
2.77m x 2.39m (9'1 x 7'10)Worktop with single drainer stainless steel sink unit. Plumbing for washing machine. Door to:
Garage
4.88m x 5.79m (16'0 x 19'0)
Store Room
4.60m x 2.49m (15'1 x 8'2)Plus door recess.
CELLAR
Accessed from the garage or from the outside.
UPPER GROUND FLOOR
Dining Room
4.11m x 5.44m (13'6 x 17'10)Door to store room and cylinder cupboard. Sliding patio door to front patio. Radiator. Opening to:
Kitchen
2.59m x 5.51m (8'6 x 18'1)Aga for cooking only (does heat up the hot water cylinder as a heat leak mechanism). Gas hobs. Kitchen units with one and a half bowl stainless steel sink unit. Plumbing for dishwasher. Radiator. Tiled floor.
Lounge
4.57m x 7.06m (15'0 x 23'2)Double doors from the dining room. Attractive fireplace with slate hearth. Spectacular sea views. Sliding patio door to raised patio area. Two radiators. Door to:
Bedroom 1
4.88m x 4.17m (16'0 x 13'8)'L' shaped room. Radiator. Sliding patio door to raised patio with spectacular sea views. Door to walk-in wardrobe. Door to:
En-Suite
Washbasin. Low level w.c. Bath.
Walk-In Wardrobe
2.64m x 1.60m (8'8 x 5'3)
OUTSIDE
Access drive from Lon Golff leading up to ample parking area and landscaped boarded edges. Iglu style greenhouse. Lawn garden to the rear and side. Auto Up & Over Door to Garage. Stone paved path leading to the front paved patio area with steps up to raised patio - enjoying spectacular sea views. Access gate to the Dunes onward to the beach.
SERVICES
We understand that mains water, electricity, gas and drainage are connected to the property. Heating by Air Source Heat Pump with Solar Panels. Prospective purchasers should make their own enquiries as to the suitability and adequacy of these services.
TENURE
We understand that the property is freehold with vacant possession available on completion.
SPECIAL NOTE
For the purposes of the Estate Agency Act 1979, we are obliged to disclose that a the director, Stephen Tudor of H Tudor Ai Fab Cyf is one of the joint owners of Pen Morfa.
Energy Efficiency and Environmental Impact

Although these particulars are thought to be materially correct their accuracy cannot be guaranteed and they do not form part of any contract.
Property data and search facilities supplied by www.vebra.com
