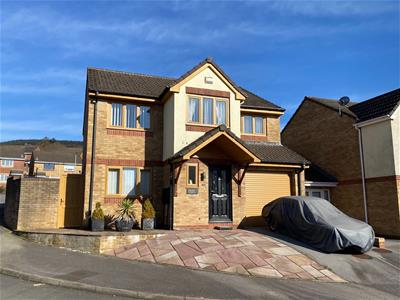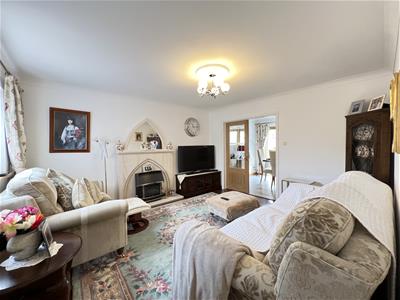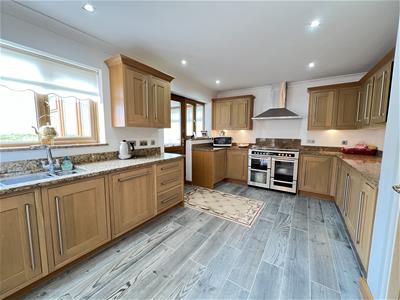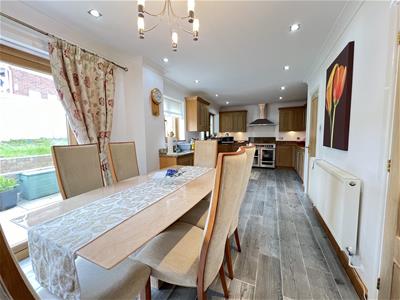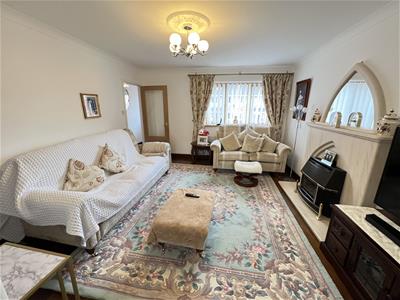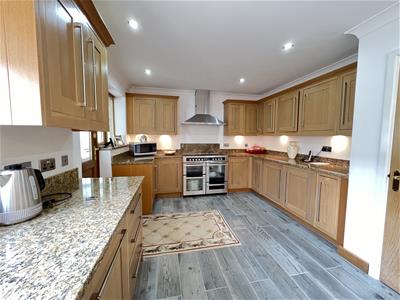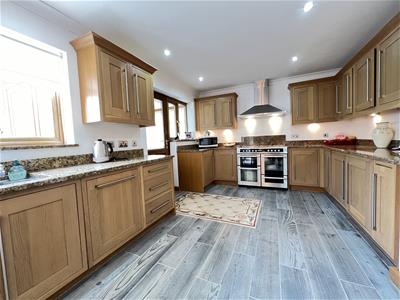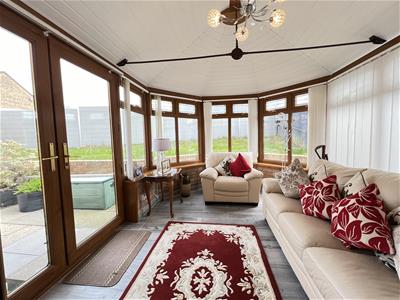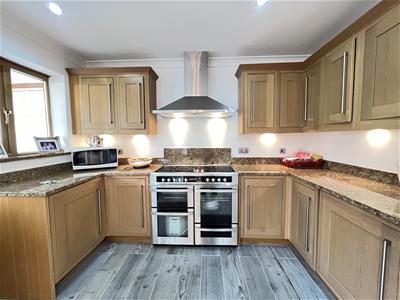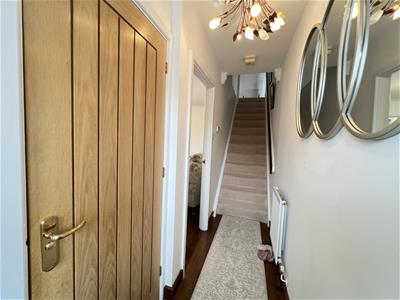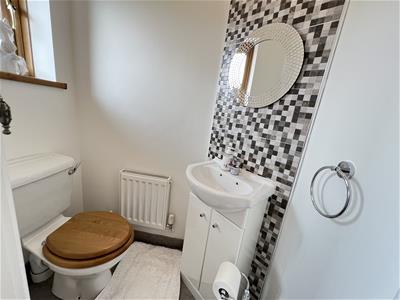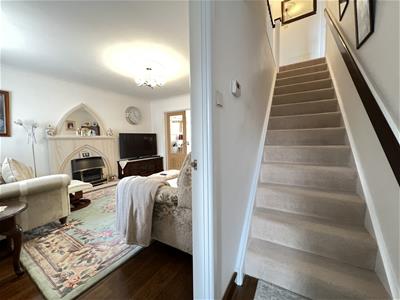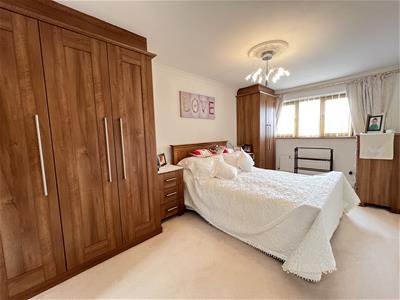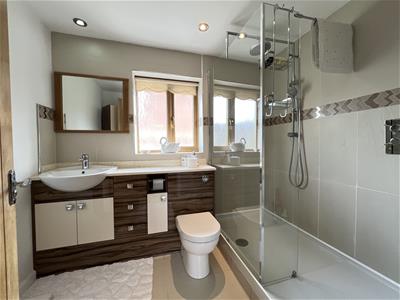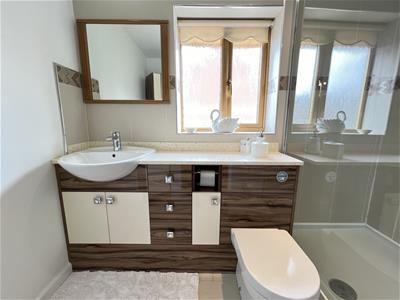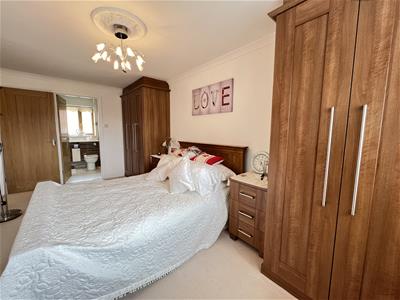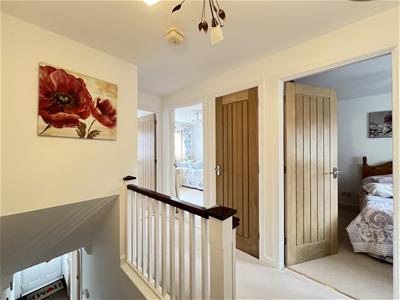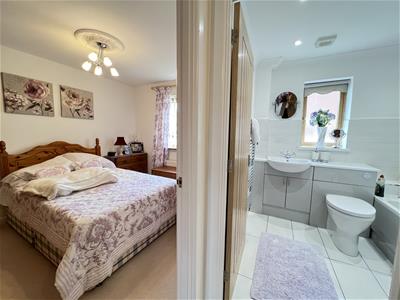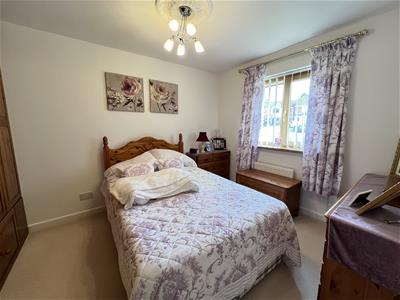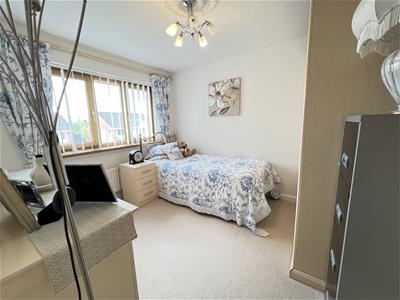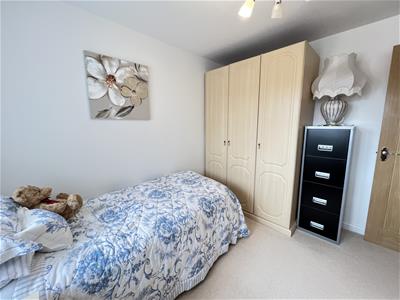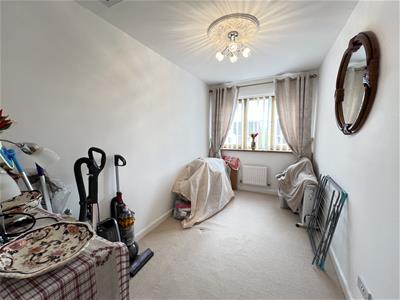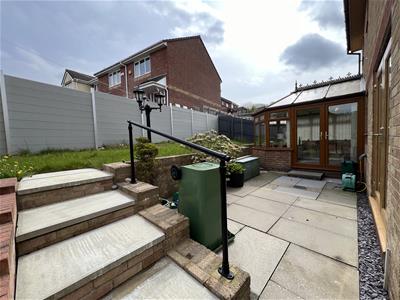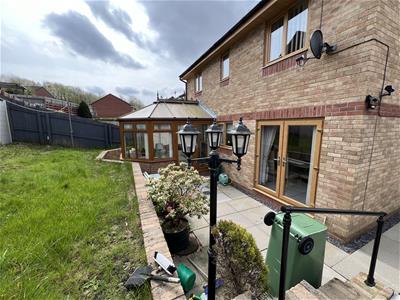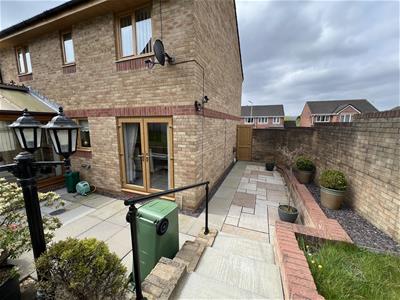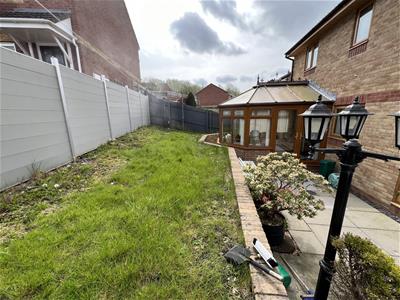
24 Cardiff Street
Aberdare
CF44 7DP
Greenways, Abernant, Aberdare
£319,999 Sold (STC)
4 Bedroom House - Detached
Welcome to Greenways, Abernant, Aberdare - a charming location perfect for families looking for their dream home. This immaculate detached family house boasts not just 4 good-sized bedrooms, but also 2 reception rooms, making it an ideal space for both relaxation and entertainment.
Situated in a popular area close to local schools, great country walks, and the Aberdare Golf Club, this property offers the best of both worlds - a peaceful setting with convenient access to amenities.
The property features off-road parking and a garage, ensuring that parking will never be an issue for you or your guests. As you step inside, you are greeted by an inviting entrance hall leading to a cosy lounge, a well-equipped fitted kitchen/diner perfect for family meals, and a delightful conservatory where you can unwind and enjoy the views of the gardens.
Upstairs, you will find 3 double bedrooms, ideal for a growing family, along with a good-sized single bedroom. The modern updated shower room and fitted family bathroom provide convenience and style, while the en-suite in one of the bedrooms adds a touch of luxury to everyday living.
With gas central heating and double-glazed windows, this property ensures warmth and energy efficiency all year round. Outside, the gardens offer a relaxing escape, complete with a large paved seating area where you can relax and entertain guests.
Don't miss out on the opportunity to make this house your home - a perfect blend of comfort, style, and convenience in a sought-after location.
Entrance Hall
Upvc double glazed front door. Radiator. Wooden floor.
Cloakroom
With modern suite in white comprising w.c., vanity wash hand basin. Radiator. Upvc double glazed window. Tiled floor
Lounge
3.81m x 4.22m (12'6 x 13'10)Wooden flooring. Attractive fire surround with gas fire insert. Upvc double glazed window to front aspect. Double doors gives access to dining area.
Spacious Fitted kitchen/Dining Room
7.57m x 3.78m (24'10 x 12'5)With an excellent range of modern wall and base units incorporating 1 1/2 bowl sink unit, space for range cooker, integrated dishwasher, under counter fridge and freezer, integrated washing machine, extractor hood, counter lighting, tiled floor, radiator, double glazed patio doors and window to rear garden. Under stairs storage cupboard. Door to conservatory.
Conservatory
3.43m x 3.05m (11'3 x 10')Upvc double glazed windows and patio doors. Radiator. Tiled floor. Power and ceiling light.
Landing
Radiator. Storage cupboard. Airing cupboard.
Bedroom 1
5.13m x 2.69m (16'10 x 8'10)With a modern range of fitted wardrobes. Radiator. Upvc double glazed window to front aspect.
En-suite Shower room
With a modern range of fitted units incorporating vanity wash hand basin, w.c., shower enclosure, chrome heated towel rail. Double glazed window to rear aspect.
Bedroom 2
2.74m x 3.05m (9' x 10)Radiator. Upvc double glazed window. Fitted wardrobe.
Bedroom 3
2.74m x 2.72m (9 x 8'11)Radiator. Upvc double glazed window to front aspect.
Bedroom 4
1.98m x 3.10m min 3.48m max (6'6 x 10'2 min 11'5 mRadiator. Upvc double glazed window to front aspect.
Modern fitted bathroom
Modern fitted suite comprising vanity wash hand basin, bath, w.c., vertical heated towel rail. upvc double glaze window to rear aspect.
Garage
Wall mounted gas boiler serving hot water and heating system. Power and light connected. Remote control roller shutter door.
Outside
Off road parking, side access to both sides of the property to rear garden with paved seating area and steps up to rear lawn.
Energy Efficiency and Environmental Impact
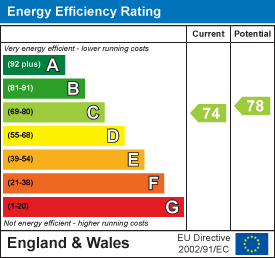
Although these particulars are thought to be materially correct their accuracy cannot be guaranteed and they do not form part of any contract.
Property data and search facilities supplied by www.vebra.com
