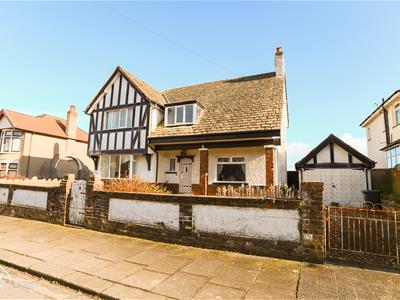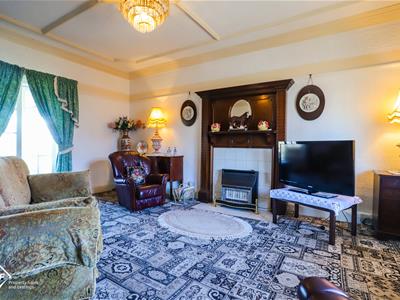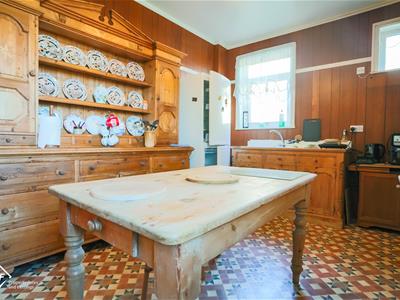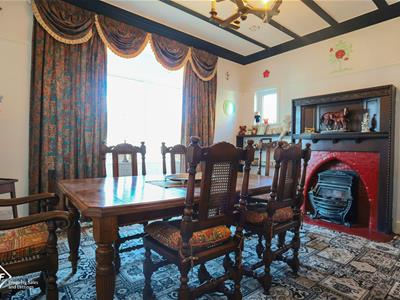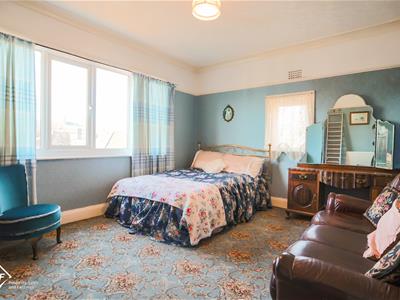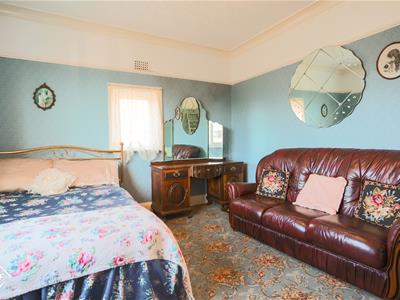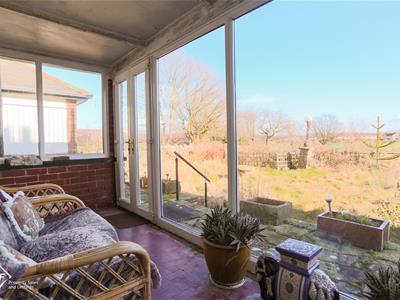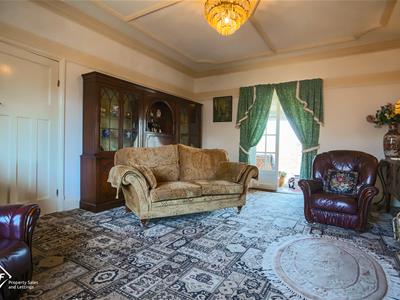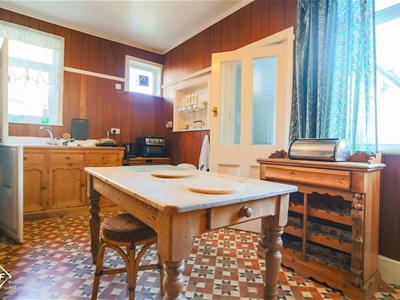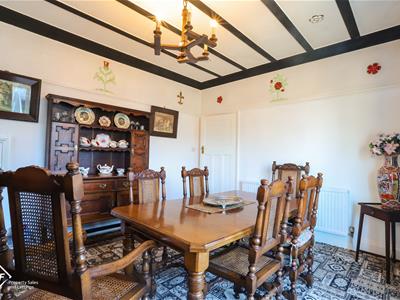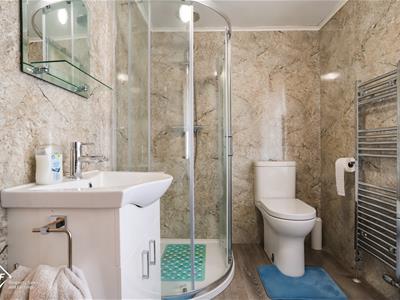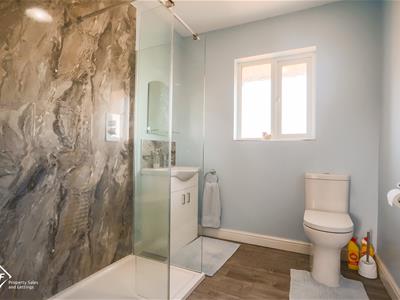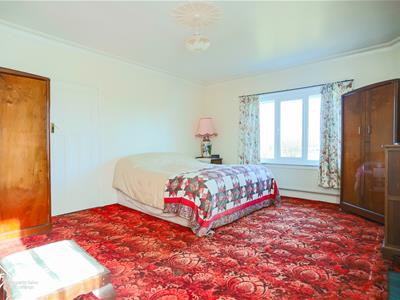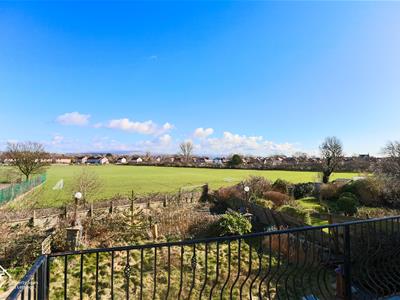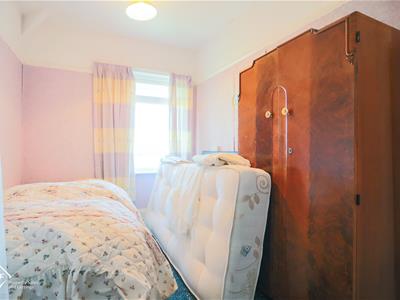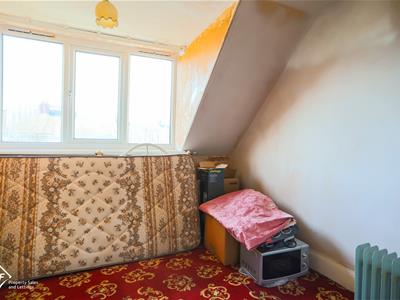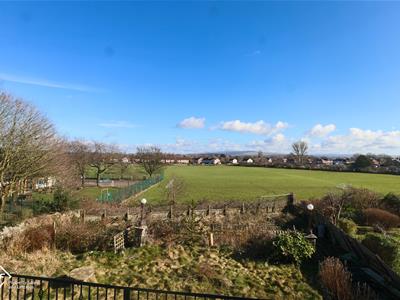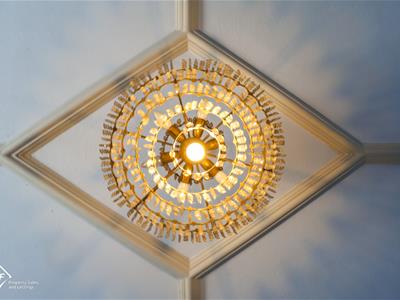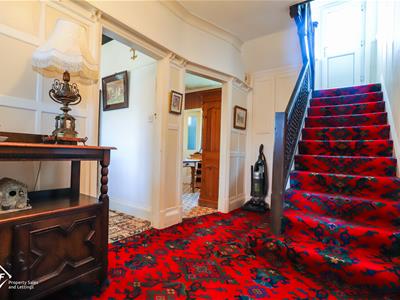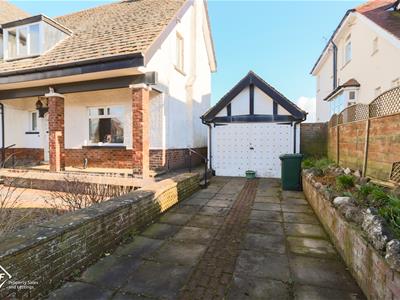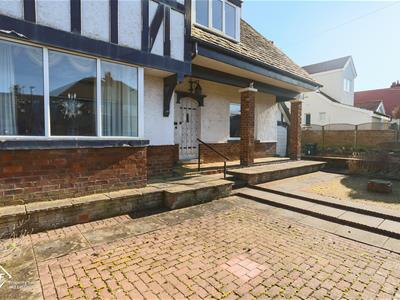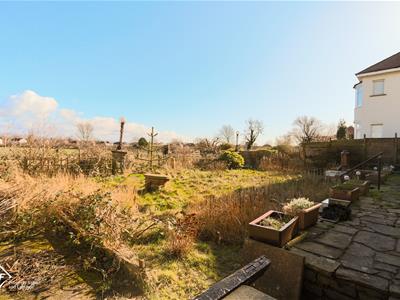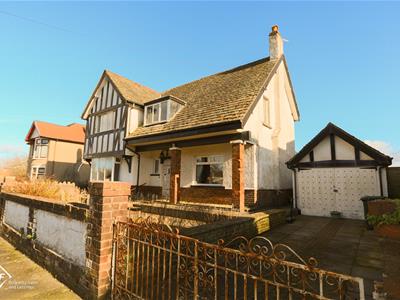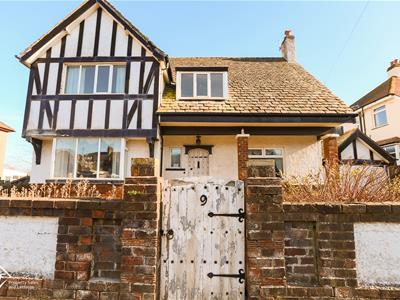
37 Princes Crescent
Morecambe
Lancashire
LA4 6BY
Coniston Road, Morecambe
Offers Over £320,000
4 Bedroom House - Detached
- Detached House
- 4 Bedrooms
- Open Outlook From Balcony
- Two Reception Rooms
- Two Bathrooms
- Conservatory
- Gardens, Driveway & Garage
- Tenure: Freehold
- Band: E
- EPC: D
Nestled on Coniston Road in the charming town of Morecambe, this unique detached home offers a perfect blend of comfort and style. Spanning an impressive 1,636 square feet, the property boasts four well-proportioned bedrooms, making it an ideal choice for families or those seeking extra space.
Upon entering, you are greeted by a spacious hallway that sets the tone for the rest of the home. The two inviting reception rooms provide ample space for relaxation and entertaining, while the conservatory invites natural light and offers a serene spot to enjoy the surrounding views. A delightful balcony overlooks the school field, providing a peaceful retreat to unwind.
The property features two modern bathrooms, ensuring convenience for all residents. Outside, the gardens offer a lovely space for outdoor activities, and the driveway accommodates parking for up to three vehicles, complemented by a garage for additional storage.
Situated in a convenient location, this home is just a short distance from the seafront, allowing for leisurely strolls along the coast and easy access to local amenities. This exceptional property combines spacious living with a desirable location, making it a wonderful opportunity for anyone looking to settle in Morecambe.
Entrance Hall
Wooden door into hall, radiator, UPVC double glazed window, ceiling rose, coving, picture rail, panelled walls, doors to reception rooms 1 and 2, kitchen, stairs and first floor.
Reception 1
Radiator, UPVC double glazed window, ornate plaster coving, ceiling rose, ceiling details, picture rail, radiant fire with tiled cheeks and hearth, wood mantle, wooden double doors leading to conservatory.
Reception 2
Radiator, UPVC bay window with seating, UPVC window, ornate plaster moulded coving, ceiling detail, picture rail. living flame fire, stone cheeks and heart, wooden mantel, pass through to kitchen.
Kitchen
Dual aspect UPVC double glazed windows, wooden base units with 1 1/2 bowl sink with mixer tap, extractor fan, space for oven, fridge/freezer, washing machine, panelled walls, picture rail, doors to bathroom, cellar ad conservatory.
Conservatory
UPVC windows, French doors to rear, tiled floor, door to cellar and kitchen.
Bathroom
UPVC double glazed window, dual flush WC, corner shower with direct feed shower with rinse head, vanity basin with mixer, fully panelled walls, gas heated rail, laminate floor, plumbing for washing machine.
First Floor
Half landing, UPVC window, door to external, panelled walls.
Landing
Radiator, coved ceiling, smoke alarm, ceiling rose, picture rail, loft access, panelled walls, door to bedrooms 1,2,3,4 and bathroom.
Bedroom 1
Radiator, UPVC window, ceiling rose, coving, open fire with tiled cheeks/ hearth and wooden mantel, 2 wall lights, door to under eaves.
Bedroom 2
Radiator, UPVC dual aspect windows, coving, picture rail.
Bedroom 3
Radiator, UPVC window, picture rail.
Bedroom 4
Radiator, UPVC window.
Bathroom
UPVC window, dual flush, walk-in rain shower, direct feed with rinse head and panelled splash back, vanity basin with mixer, heated rail and laminate floor.
External Front
Paved area, parking for 2 cars, access to rear garden.
Detached Garage
External Rear
Laid to lawn, patio area, mature shrubs.
Although these particulars are thought to be materially correct their accuracy cannot be guaranteed and they do not form part of any contract.
Property data and search facilities supplied by www.vebra.com
