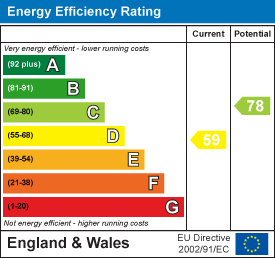
Croft Myl, West Parade
Halifax
HX1 2EQ
Woodlands, Hebden Bridge
£500,000 Sold (STC)
4 Bedroom House - Detached
- Spectacular valley views and modern open-plan family living
- Detached house with extensive wrap-around gardens and entertaining areas
- Four double bedrooms, two bathrooms
- Garage with electric door and driveway parking for several cars
- Renovated with character
- Perfectly located for the village, great schools and countryside walks
- No upward chain
Occupying an elevated position in the picturesque village of Mytholmroyd, ‘Woodlands’ enjoys breathtaking views with an abundance of natural light and warmth. From sunrise to sunset and starry skies, the surrounding landscape adds a serene backdrop to daily life, making it a truly special place to reside. This warm and welcoming detached house is filled with character and comprises four double bedrooms, two bathrooms, an open plan kitchen/dining/living space, formal living room and utility room. Externally, there is a beautiful wrap-around garden with a patio for alfresco entertaining, as well as an elevated seating area to watch the sun set over the valley. Woodlands has benefitted from an extensive renovation in recent years, including new boiler and plumbing system, new roof, double-glazing, bathrooms and kitchen. With its combination of comfort, style and stunning scenery, this property on Hullett Drive is a rare find in the heart of the valley. Whether you are looking for a family home or a peaceful retreat, this house is sure to impress.
Entrance
Upon entering through the large oak-look composite front door, you are welcomed into the impressive hallway lined with terrazzo tiles. The entrance reaches up to the height of the house and there is a platform for indoor plants, a 70s feature that the current owners have refreshed. The hallway provides access to the formal living room, utility room, shower room, internal stairs down to the garage, and at the end of the hall you enter the wonderful open-plan living space.
Utility Room
With views out to the hills behind, there is plumbing for a washing machine, space for a tumble drier, double glazed window and door leading to a useful under stairs storage space.
Integral Garage
Access via staircase from the hallway leads to a double garage with electric roller door, having power, lighting and storage space.
Living Room
4.46 x 3.68 (14'7" x 12'0")Cosy yet spacious, this formal living room allows ample seating space for a large family or entertaining guests, as well as a desk area. There is a fireplace wall with an oak beam and space for a wall-mounted TV. The stunning views of Scout Rock and Cragg Vale radiate through the large window.
Shower Room
2.43 x 1.60 (7'11" x 5'2")A light, modern space comprising of wall-mounted wash basin with vanity unit, double walk in shower with dual shower head, WC, frosted double glazed window, part-tiled walls, heated towel rail, inset spot lighting and an extractor fan.
Kitchen Diner
7.20 x 6.00 (23'7" x 19'8")With its wall of windows capturing the stunning views of the valley and the warmth of the sun as it illuminates the living space throughout the day, this room makes any visitor fall in love with Woodlands. The terrazzo tiles follow through from the hallway to add character to the kitchen, and the living/dining area has hardwearing herringbone LVT wood flooring. The kitchen has an oversized sink with views that capture the sun rising through the trees. The wall and base units are matching with a combination of drawers and cupboards, and there is a breakfast bar allowing space for stools. There are integrated appliances including fridge/freezer and dishwasher, as well as a built in oven/hob, extractor fan overhead, and tiled splashback. The living/dining area provides space for a large dining table and chairs, as well as a corner sofa and electrics for a wall-mounted TV. Bi-fold doors open out to the boho patio to provide the perfect blend of indoor/outdoor living.
First Floor
There is a radiator, loft access point, double glazed window to the side and useful storage cupboard and door to:
Bedroom One
4.61 x 3.58 (15'1" x 11'8")A large, double-glazed window offers spectacular south-facing views over the valley. Fitted wardrobes include three double wardrobes and one single. There is a large radiator and wall lighting.
Bathroom
3.65 x 1.60 (11'11" x 5'2")Very modern three piece bathroom, comprising tiled bath with dual double head shower, wash basin with a very unique vanity unit, WC, double
glazed window, inset spot lighting and built in storage cupboard with space for a laundry basket.
Bedroom Two
4.15 x 2.56 (13'7" x 8'4")Another double bedroom with radiator, double glazed window to the front, again, amazing vast views.
Bedroom Three
3.09 x 3.58 (10'1" x 11'8")A further double bedroom, with a double glazed window offering views to the woodland and hills behind, often spotting deer in the fields. Also with a large radiator.
Bedroom Four
3.58 x 2.87 (11'8" x 9'4")Another double bedroom with radiator, double glazed window to the front with lovely views.
External
To the side of the property, there is a paved patio garden along with pebbled seating area, perfect for some private relaxation or alfresco entertaining. A gate to the side of the house leads to a wrap-around lawn garden with a seating area filled with mature trees and shrubs, where you can enjoy watching the sunset over the valley from this elevated vantage point. To the front there is a smaller, fenced lawn garden, perfect for the safety of small children and pets. There are steps on both sides of the property providing access to the front door and side garden.
Energy Efficiency and Environmental Impact

Although these particulars are thought to be materially correct their accuracy cannot be guaranteed and they do not form part of any contract.
Property data and search facilities supplied by www.vebra.com

















