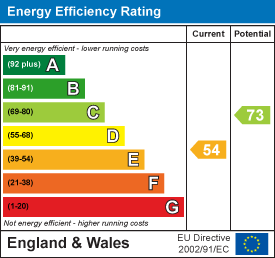
37 Princes Crescent
Morecambe
Lancashire
LA4 6BY
Mayfield Drive, Bare, Morecambe
Offers Over £300,000
3 Bedroom House - Semi-Detached
- Semi Detached Property
- Three Bedrooms
- Open Plan Kitchen/ Dining Space
- Separate Reception Room
- Spacious Hallway
- Utility & Ground Floor WC
- Gardens, Driveway & Garage
- Tenure: Freehold
- Banding: C
- EPC: E
Nestled in the desirable area of Mayfield Drive, Bare, Morecambe, this charming semi detached house presents an excellent opportunity for those seeking a comfortable and convenient home. The property boasts three well-proportioned bedrooms, making it ideal for families or those looking for extra space.
Upon entering, you will find two inviting reception rooms that offer versatility for both relaxation and entertaining. The open-plan kitchen is a delightful feature, seamlessly connecting to a utility area and a convenient ground floor WC, enhancing the practicality of daily living. The family bathroom is thoughtfully designed to cater to your needs.
Outside, the property benefits from a driveway that accommodates up to three vehicles, along with a garage for additional storage or parking. The location is particularly appealing, situated close to a variety of village amenities and the picturesque seafront, perfect for leisurely strolls or family outings.
Families will appreciate the proximity to local schools, ensuring that education is easily accessible. Furthermore, excellent transport links, including bus routes and Bare Train Station, provide convenient access to surrounding areas.
This semi detached house on Mayfield Drive is not just a home; it is a lifestyle choice in a sought-after location. With its blend of comfort, space, and accessibility, it is a property that should not be missed.
Entrance Hall
UPVC entrance door, radiator, UPVC window, coving, understair storage, picture rail, thermostat, real wood floor, stairs to first floor and access to reception room and kitchen diner.
Reception 1
UPVC bay window, radiator, UPVC window side aspect, gas living flame gas fire with marble cheeks and hearth, wooden mantle, television point.
Reception 2
Radiator, UPVC bay window, gas living flame fire with marble cheeks and hearth, wooden mantel, real wood floor, utility room, open plan with kitchen.
Kitchen
UPVC window, high gloss wall and base unit and laminate worktops, double oven in high rise unit, 4 ring gas hob with extractor, sink with mixer tap.
Utility
Radiator UPVC window, Velux window, high gloss wall and base units with sink and mixer tap, maisonette housing 'Vaillant' boiler, WC and integral garage, 2 external UPVC doors to courtyard and side garden, tiled floor.
WC
UPVC window, dual flush WC, tiled floor.
Landing
Smoke alarm, UPVC window, stairs to first floor, bedroom 1 and 2, family bathroom, integrated storage.
Bedroom 1
Radiator, UPVC dual aspect windows, coving.
Bedroom 2
Radiator, UPVC bay window, UPVC side aspect window, open fireplace with tiled hearth and wooden mantel.
Bathroom
Radiator, 2 x UPVC windows, low flush WC, corner bath with mixer tap and rinse head, pedestal basin with mixer corner shower, panelled ceiling with spotlights, fully tiled surround and floor.
Second Floor
Bedroom 3 / Loft Room
Radiator, UPVC window, exposed beam, under eaves storage.
External Front
Paved path, mature shrubs, laid to lawn.
External Side
Paved path, mature shrubs, laid to lawn and parking for 3 cars.
Garage
Power and light.
Energy Efficiency and Environmental Impact

Although these particulars are thought to be materially correct their accuracy cannot be guaranteed and they do not form part of any contract.
Property data and search facilities supplied by www.vebra.com




























