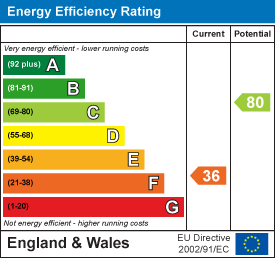.png)
Cambrian House,
Cambrian Place
Carmarthen
SA31 1QG
Glan Morfa, Ferryside
Offers in the region of £179,500
3 Bedroom Bungalow - Detached
Located in the charming village of Ferryside, Glan Morfa presents an exceptional opportunity to acquire a detached bungalow. This property boasts three well-proportioned bedrooms, making it an ideal choice for families or those seeking extra space for guests or a home office.
The bungalow features a thoughtfully designed layout that maximises comfort and convenience. The living areas are bright and airy, providing a warm and welcoming atmosphere.
Set in a tranquil location, Glan Morfa offers the perfect blend of peaceful living while still being within easy reach of local amenities. The surrounding area is known for its stunning natural beauty, with nearby coastal paths and scenic views.
** Applicants should note the property is in need of modernising **
Detached 3 bedroom bungalow with adjoining linked single garage, situated in an established residential development of similar styled bungalows in the coastal location of Ferryside. Property has off road parking to side on tarmacadam driveway. Property has an attractive reconstituted pointed stone in part façade. Concreated pedestrian pathway leading up to the entrance door. With lawned garden area to either side and the concreated pathway leads to a gated access providing a side entrance to the rear garden. Open storm porch with a uPVC entrance door leading to hallway.
Hallway
Panelled radiator, built in coats cupboard, door leading through to the kitchen and lounge.
Kitchen
 max into recess 2.51m x 2.33m extending to 3.47m (Range of fitted base and eye level units with Beech effect door and drawer fronts marbleised worksurface over the base units incorporating a stainless-steel sink, electric cooker point, space for fridge. Part tiled walls between the base and eye level unit with patterned inserts. Glazed door leading through to the side entrance porch dualled as a utility space which has plumbing for washing machine with a further recess which has further space for freezers and fridge. Multi glazed door leading out to the side access which in turn leads to the rear garden.
max into recess 2.51m x 2.33m extending to 3.47m (Range of fitted base and eye level units with Beech effect door and drawer fronts marbleised worksurface over the base units incorporating a stainless-steel sink, electric cooker point, space for fridge. Part tiled walls between the base and eye level unit with patterned inserts. Glazed door leading through to the side entrance porch dualled as a utility space which has plumbing for washing machine with a further recess which has further space for freezers and fridge. Multi glazed door leading out to the side access which in turn leads to the rear garden.
Lounge
 5.41m x 2.92m (17'8" x 9'6")Feature fireplace with tiled hearth, uPVC double glazed window to fore, two panel radiators with grills thermostatically controlled. uPVC double glazed door to side which leads out to the concreted forecourt which in turn leads to the rear garden and rear pedestrian access to the garage. Further uPVC double glazed window to the side. Door through to the inner hallway.
5.41m x 2.92m (17'8" x 9'6")Feature fireplace with tiled hearth, uPVC double glazed window to fore, two panel radiators with grills thermostatically controlled. uPVC double glazed door to side which leads out to the concreted forecourt which in turn leads to the rear garden and rear pedestrian access to the garage. Further uPVC double glazed window to the side. Door through to the inner hallway.
Inner hallway
Access to loft space, doors to all bedrooms and the wet room.
Wet room
 3.31m x 1.95m (10'10" x 6'4" )Low level WC, pedestal wash hand basin and a disability shower area with a triton power shower fitment. Part tiled walls with fish patterned inserts, uPVC double glazed window to the side, panel radiator, built in linen/airing cupboard and extractor.
3.31m x 1.95m (10'10" x 6'4" )Low level WC, pedestal wash hand basin and a disability shower area with a triton power shower fitment. Part tiled walls with fish patterned inserts, uPVC double glazed window to the side, panel radiator, built in linen/airing cupboard and extractor.
Bedroom 1
 2.46m x 2.39m (8'0" x 7'10")uPVC double glazed window to the side, panel radiator with grills thermostatically controlled.
2.46m x 2.39m (8'0" x 7'10")uPVC double glazed window to the side, panel radiator with grills thermostatically controlled.
Rear bedroom 2
3.32m x 2.34m (10'10" x 7'8")uPVC double glazed window to rear, double panel radiator with grills thermostatically controlled.
Rear bedroom 3
 3.64m x 3.00m (11'11" x 9'10" )Built in wardrobe units with bi-folding louvre doors one double and one triple. Double panel radiator with grills thermostatically controlled and uPVC double glazed window to rear.
3.64m x 3.00m (11'11" x 9'10" )Built in wardrobe units with bi-folding louvre doors one double and one triple. Double panel radiator with grills thermostatically controlled and uPVC double glazed window to rear.
Garage
5m x 2.59m (16'4" x 8'5")Ledge and brace double entrance door.
Externally
 Enclosed level garden with centrally mainly lawned area, moves on onto a paved patio area which leads on to a masonry-built garden room/workshop/stores measuring 6.09m x 3.10m
Enclosed level garden with centrally mainly lawned area, moves on onto a paved patio area which leads on to a masonry-built garden room/workshop/stores measuring 6.09m x 3.10m
Energy Efficiency and Environmental Impact

Although these particulars are thought to be materially correct their accuracy cannot be guaranteed and they do not form part of any contract.
Property data and search facilities supplied by www.vebra.com





