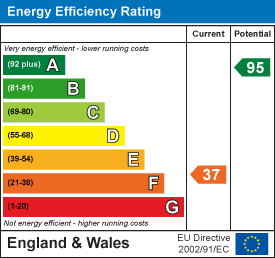North Leys Road, Hollym
Asking Price £395,000 Sold (STC)
3 Bedroom Bungalow - Detached
- DETACHED BUNGALOW
- 4 ACRES OF LAND
- OFFERS HUGE POTENTIAL
- OPEN ASPECT VIEWS
DETACHED BUNGALOW SET IN 4.3 ACRES WITH STABLES
Set amongst open fields with open views to all sides is this three bedroom detached bungalow, set in an enclosed plot totalling 4.3 acres comprising of wrap around gardens, 3.3 acre paddock and stable yard with a number of out buildings, providing a private setting for any equestrian lovers wanting somewhere with land. Leading up to the property through two pillars is a sweeping block paved drive providing plenty of parking, with further gated access opening to the rear paddock and on the site is a block built four horse stable block with open fronted barn. The bungalow comprises of large kitchen/diner, conservatory, three bedrooms, bathroom, open plan lounge, rear sitting room and a large glazed entrance lobby with WC. Properties with land in this area are a rarity so we expect demand to be quite high, contact our office today to arrange an appointment to view before it gets snapped up.
Sun Room
7.70 x 2.50 (25'3" x 8'2")Spacious front entrance lobby/sun room with floor to ceiling uPVC glazed windows and doors, along with access out to the rear garden and garage, with tiled flooring and housing a WC.
Kitchen Diner
3.15 x 8.80 (10'4" x 28'10")Extended kitchen diner with fitted with oak effect units to the base and wall with speckle worktops over and tiled splash backs. 1.25 stainless steel sink and drainer with mixer tap, space for a slot in electric cooker with extraction hood in place, two radiators, ample space for a kitchen table, panelled ceiling, uPVC windows to three aspects and with a uPVC door to the sun room and conservatory.
Lounge
3.90 x 7.30 maximum (12'9" x 23'11" maximum)Central living area with access leading off to all rooms, with an exposed brick fireplace housing a multifuel burning stove with back boiler which also controls the central heating, stained glass loft light, radiator, uPVC window to the side aspect, internal window to the sun room and glazed double doors to the conservatory.
Sitting Room
3.65 x 4.50 (11'11" x 14'9")Second reception room with two uPVC windows and a door facing out over the rear garden, with a radiator and fireplace with open grate fire.
Bedroom One
3.70 x 3.30 (12'1" x 10'9")Double bedroom with a rear facing uPVC window and radiator.
Bedroom Two
2.80 x 2.70 (9'2" x 8'10")Double bedroom with side facing uPVC window and radiator.
Bedroom Three
2.70 x 2.70 (8'10" x 8'10")Single bedroom with rear facing uPVC window and radiator.
Shower Room
2.35 x 1.70 (7'8" x 5'6")Fully tiled bathroom fitted with a quadrant shower cubicle, pedestal basin and WC, with radiator and fitted storage cabinet.
Garage
Detached single garage with entrance door. Further large detached outbuilding in the rear garden.
Garden & Stables
The property sits in a plot of 4 acres of land and faces out over open fields to all sides. The property is approached by pillared driveway gates that lead onto a sweeping block paved driveway that provides plenty of off street parking as well as access to a detached garage. Laid to lawn gardens around around all sides of the bungalow and there are plenty of mature trees and hedges for added privacy as well as a raised fish pond. To there rear is an enclosed stable yard with a block built row of stables with 4 stable bays as well as an open fronted barn, set away from the stables is a large wooden outbuilding providing useful storage space. Gates lead through to a grassed paddock, fenced to all sides and comprising of approximately 3.3 acres in total with gated access from the roadside to both the paddock and with a track leading directly to the stables.
Agent Note
Parking: off street parking is available with this property.
Heating & Hot Water: both are provided by an oil fired boiler.
Mobile & Broadband: we understand mobile and broadband (fibre to the cabinet) are available. For more information on providers, predictive speeds and best mobile coverage, please visit Ofcom checker.
Drainage is by way of a private septic tank.
Services include oil central heating and mains electric. Drainage is by way of a private septic tank.
Council tax band D.
Energy Efficiency and Environmental Impact

Although these particulars are thought to be materially correct their accuracy cannot be guaranteed and they do not form part of any contract.
Property data and search facilities supplied by www.vebra.com

























