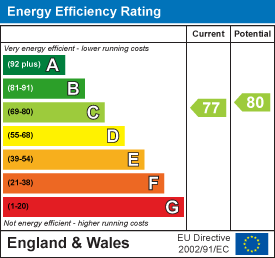.png)
1 Main Street
Ponteland
Newcastle upon Tyne
NE20 9NH
Meadowfield Park, Ponteland, NE20
Offers Over £99,500
2 Bedroom Flat
- TWO BEDROOMS
- GREAT LOCATION
- CLOSE TO LOCAL AMENITIES
- ACCESS TO A COMMUNAL AREA WITH ACTIVITY PROGRAMME
- DESIGNATED PARKING
- NO ONWARD CHAIN
- SUITABLE FOR OVER 55's
A lovely first-floor apartment, conveniently located in the heart of Ponteland village. This well-presented property features two well-appointed bedrooms, a beautiful living room with a West facing aspect, fitted kitchen and an impressive shower room.
Conveniently located close to local amenities such as shops, schools, and parks, this home also benefits from excellent transport links to the city centre and beyond. EPC rating C - Leasehold
This charming first floor apartment benefits from access via a communal lift. The property features a hallway with an intercom system, and two storage cupboards, one of which houses the electric heating system for the water.
The living room is particularly spacious, enjoying a sunny aspect with views over the road and park beyond. It flows into an open-plan kitchen, which includes an oven, electric hob, and externally vented extractor fan. The kitchen also has space for a fridge and washing machine, making it both practical and well-equipped.
The main bedroom is dual aspect, allowing for plenty of natural light. The second bedroom is a versatile space that could also be used as a home office or dining room.
The shower room is well-presented and benefits from a shower enclosure, wash hand basin and WC.
Meadowfield Park benefits from communal parking on site, access to a residents lounge, which features a programme of activities, a guest suite that can be hired for visitors, a part time on site manager and a beautiful garden with patio area, generous lawn, planted borders and a summer house.
There is a gated access to Merton Way shopping centre and the development is close to excellent village amenities.
Hallway
Bedroom
2.98m x 2.34m (9'9" x 7'8")Measurements taken from widest points
Bathroom
1.64m x 2.34m (5'5" x 7'8")Measurements taken from widest points
Bedroom
4.20m x 3.44m (13'9" x 11'3")Measurements taken from widest points
Lounge
4.91m x 3.02m (16'1" x 9'11")Measurements taken from widest points
Kitchen
2.00m x 2.33m (6'7" x 7'8")Measurements taken from widest points
Disclaimer
The information provided about this property does not constitute or form part of an offer or contract, nor may be it be regarded as representations. All interested parties must verify accuracy and your solicitor must verify tenure/lease information, fixtures & fittings and, where the property has been extended/converted, planning/building regulation consents. All dimensions are approximate and quoted for guidance only as are floor plans which are not to scale and their accuracy cannot be confirmed. Reference to appliances and/or services does not imply that they are necessarily in working order or fit for the purpose.
Energy Efficiency and Environmental Impact

Although these particulars are thought to be materially correct their accuracy cannot be guaranteed and they do not form part of any contract.
Property data and search facilities supplied by www.vebra.com














