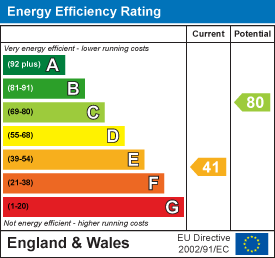
Croft Myl, West Parade
Halifax
HX1 2EQ
Sunnybank Street, Sowerby Bridge
£170,000
2 Bedroom House - Mid Terrace
- MODERN TERRACE PROPERTY
- TWO GOOD SIZED BEDROOMS PLUS LARGE OCCASIONAL ATTIC ROOM
- LARGE LIVING ROOM
- KITCHEN WITH FITTED DINING AREA
- CONSERVATORY
- HOUSE BATHROOM & DOWNSTAIRS WC
- GARDEN TO THE REAR
- DECKED GARDEN TO THE FRONT
- SINGLE GARAGE
Situated on the charming Sunnybank Street in Sowerby Bridge, this delightful mid-terrace house, built in 1925, presents an excellent opportunity for families seeking a warm and inviting home. Spanning 678 square feet, the property boasts two well-proportioned bedrooms plus an occasional attic room which is currently being used as a bedroom, making it ideal for both growing families and those looking for extra space. Upon entering, you will find a spacious loving room that offer a perfect setting for relaxation along with a kitchen with bespoke seating area and conservatory which creates additional living space. The layout is both practical and welcoming, ensuring that every corner of the home is utilised to its fullest potential. The property features three good sized bedrooms, downstairs WC, house bathroom and a dressing area has been created on the first floor landing.
One of the standout features of this home is the lovely decked terrace at the front, providing a delightful outdoor space with fantastic views. Additionally, the rear garden offers a tranquil retreat, perfect for children to play or for adults to unwind after a long day and the added benefit of a garage.
This wonderful family home is situated in a friendly neighbourhood, close to local amenities and transport links, making it an ideal choice for those looking to settle in Sowerby Bridge. With its blend of character and practicality, this property is sure to appeal to a variety of buyers. Don’t miss the chance to make this charming house your new home.
Entrance Hallway
With staircase to the first floor and door to:
Living Room
3.62 x 4.53 (11'10" x 14'10")Spacious, bright living room with sliding doors opening to the decked terrace, feature brick fireplace with inset wood burning fire, wall lighting, radiator and door to:
Kitchen
4.55 x 2.12 (14'11" x 6'11")Modern fitted kitchen with matching wall and base units along with complementary work surfaces incorporating a Belfast sink. Integrated oven, hob and extractor overhead, space for a dishwasher and bespoke fitted dining area with tall standing radiator, fitted table and benches. Storage cupboard and open doorway to:
Conservatory
3.17 x 2.09 (10'4" x 6'10")With double doors leading to the rear garden, integrated fridge freezer, radiator and double glazed windows.
WC
Accessed from the living room with WC, wash basin and plumbing for a washing machine.
First Floor
Landing with staircase to the second floor and dressing area with fitted wardrobe having sliding mirror doors and double glazed window to the front.
Bedroom One
3.67 x 2.12 (12'0" x 6'11")Double room with double glazed window to the front, radiator and fitted wardrobes.
Bedroom Two
2.95 x 2.45 (9'8" x 8'0")Further double room with double glazed window to the rear and radiator.
Bathroom
1.98 x 1.82 (6'5" x 5'11")Three piece suite comprising WC, wash basin and P-shaped bath with curved shower screen and shower overhead. Part tiled walls, chrome heated towel rail and frosted double glazed window.
Second Floor
Occasional Bedroom
4.47 x 4.05 into eaves (14'7" x 13'3" into eaves)Double room with velux window and radiator.
External
To the front the property benefits from a decked terrace situated over the garage providing a lovely seating area with fantastic views. The garage is a single garage with up and over front door. To the rear, steps lead to an artificial lawn area providing additional seating.
Energy Efficiency and Environmental Impact

Although these particulars are thought to be materially correct their accuracy cannot be guaranteed and they do not form part of any contract.
Property data and search facilities supplied by www.vebra.com














