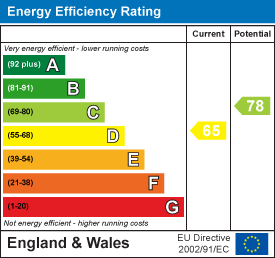Carters Estate Agents
Tel: 01782 510004
101 High Street,
Biddulph
Stoke-on-trent
ST8 6AB
Woodhall Road, Kidsgrove, Stoke-On-Trent
Price £320,000 Sold (STC)
4 Bedroom House - Detached
- Four GREAT sized Bedrooms- Two Have Built-in Wardrobes.
- Modern Fitted Kitchen With Integrated Appliances And Breakfast Bar.
- Open Plan Living/Dining/Kitchen Areas.
- Downstairs WC.
- Integral Garage And Off-Road Parking.
- Freehold And Council Tax Band D.
Here at Carters, we are pleased to welcome to the market this beautiful detached, four bed family home which presents an excellent opportunity for those with growing families who require ample living space in a highly sought after area within Kidsgrove.
The layout out of the home has been thoughtfully designed to ensure that you receive the most out of everyday life, perfect for entertaining guests or simply enjoying quiet family evenings together in front of the fire. The kitchen is towards the rear and provides an array of integrated and built-in appliances, a pantry and a breakfast bar which offers extra seating for guests when the table in the dining room is full on special occasions. Following on, you have access into the rear porch where you will find a downstairs WC and the integral garage. Heading upstairs, you will be amazed to find four great sized bedrooms with three of these being generous doubles and the two largest enjoying built-in double wardrobes. The property features a well-appointed bathroom, catering to the needs of a busy family. Externally, this home benefits from a driveway to the front , providing convenience for residents and visitors alike along with gated side access. The private back garden is set over two tiers and features a large paved 'sun-trap' patio area to the top, which you can step straight out onto from the patio doors in the dining area, with steps leading down to a lawn and further patio areas.
Situated in a friendly neighbourhood, this home is close to local amenities, schools, and parks, making it an ideal choice for families. With its appealing features and prime location, this detached house is a wonderful opportunity for those looking to settle in a vibrant community.
Don’t miss the chance to make this lovely property your new home and call Carters today on 01782 470391 to arrange a viewing.
Entrance Hall
Composite double glazed entrance door to the front elevation.
Stairs to the first floor. Modern vertical radiator with mirror. Laminate flooring.
Living Room
3.89m x 3.81m (12'09 x 12'06)UPVC double glazed box window to the front elevation.
Feature electric fireplace with pebble burning effect. Radiator. Open plan to the kitchedn/diner. TV point. Laminate flooring.
Kitchen/Diner
7.44m x 3.40m (max) (24'05 x 11'02 (max))UPVC double glazed patio doors to the rear elevation. Two UPVC double glazed windows to the rear elevation.
A great, modern selection of base and drawer units, with breakfast bar and quartz effect worksurfaces and matching upstands. Inset resin sink, mixer tap and drainer. A built in electric oven, four ring induction hob and a feature extractor hood. Integrated washing machine. Integrated slimline dishwasher. Built-in wine cooler. Space for a fridge/freezer. Space for a dryer. Access to the rear entrance porch, WC and integral garage. Pantry. Under counter lighting. Two radiators. Laminate flooring.
Downstairs WC
Recessed WC. Heated ladder towel rail. Recessed ceiling downlighter. Extractor fan.
First Floor Landing
Recessed ceiling downlighters. Loft access.
Bedroom One
3.96m x 3.02m (13 x 9'11)UPVC double glazed window to the front elevation.
Built in wardrobe. Radiator. Laminate flooring.
Bedroom Two
3.58m x 2.72m (11'09 x 8'11)UPVC double glazed window to the rear elevation.
Built in wardrobe. Radiator. Laminate flooring.
Bedroom Three
3.73m x 2.49m (3.40m max) (12'03 x 8'02 (11'02 maxUPVC double glazed window to the front elevation.
Built-in storage cupboard. Radiator. Laminate flooring.
Bedroom Four
2.74m x 2.62m (3.58m max) (9 x 8'07 (11'09 max))UPVC double glazed window to the rear elevation.
Radiator. Laminate flooring.
Family Bathroom
UPVC double glazed window to the front elevation.
A three piece suite comprising of a p shape panel bath with a wall mounted shower, a pedestal hand wash basin and a recessed WC. Chrome heated ladder towel rail. Partially tiled walls. Vinyl flooring.
Integral Garage
5.21m x 2.44m (17'01 x 8)Up and over garage to the front elevation.
Power and lighting.
Exterior
To the front there is a driveway and a small lawned garden with a decorative gravel frontage and a mature hedge to the side. Gated side access to both sides.
The rear garden is tiered with a gated paved patio area and decorative fencing and then steps leading down to a lawn and further paved patio area with borders to plant seasonal shrubbery and plants.
Additional Information
Freehold and council tax band D.
PROPERTY SIZE: APPROX: 1087 square feet / 101 square metres.
Disclaimer
Although we try to ensure accuracy, these details are set out for guidance purposes only and do not form part of a contract or offer. Please note that some photographs have been taken with a wide-angle lens. A final inspection prior to exchange of contracts is recommended. No person in the employment of Carters Estate Agents Ltd has any authority to make any representation or warranty in relation to this property. We obtain some of the property information from land registry as part of our instruction and as we are not legal advisers we can only pass on the information and not comment or advise on any legal aspect of the property. You should take advise from a suitably authorised licensed conveyancer or solicitor in this respect.
Energy Efficiency and Environmental Impact

Although these particulars are thought to be materially correct their accuracy cannot be guaranteed and they do not form part of any contract.
Property data and search facilities supplied by www.vebra.com
































