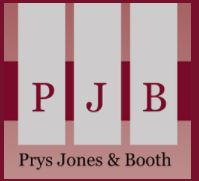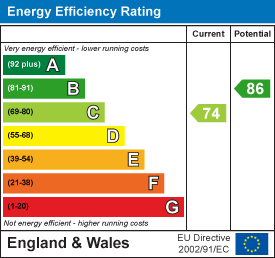
Nelson House
Water Street
Abergele
LL22 7SH
Summer Court, Towyn, Conwy, LL22
£287,000
3 Bedroom Bungalow - Detached
- A superbly presented three bedroom detached bungalow
- Located in a quiet cul de sac
- Boasting a sunny Southeast facing garden
- Well manicured lawns to the front, side & rear
- A single garage with electric door and off-road parking
- Within walking distance of the town centre
- Tastefully decorated throughout
- Beautiful wood flooring flowing into multiple rooms
Welcome to Summer Court, a beautifully presented three-bedroom detached bungalow, nestled within a quiet residential cul-de-sac and occupying a generous corner plot with a sun-soaked rear garden.
Tenure
Freehold
Council Tax Band
Band - C - Average from 01-04-2024 £1,898.54 infromation provided by Conwy council website.
Property Description
Welcome to Summer Court, a beautifully presented three-bedroom detached bungalow, nestled within a quiet residential cul-de-sac and occupying a generous corner plot with a sun-soaked rear garden.
The property’s curb appeal is evident from the moment you arrive, with well-manicured lawns flowing seamlessly from the front to the side of the home. A large brick-paved driveway provides ample off-road parking, leading to a single garage fitted with an electric roller door. A timber gate offers convenient access from the driveway directly into the rear garden.
A matching brick-paved pathway leads to the composite double-glazed front door, which opens into a striking entrance hall laid with wooden flooring that continues throughout the property. Stylish oak strip-panel doors are a reoccurring feature, and two handy cloakroom/storage cupboards provide space to neatly tuck away coats, shoes, and linens.
The lounge is bright and spacious, benefiting from an abundance of natural light. A charming false chimney breast creates an attractive focal point, housing an electric fireplace with a timber surround. Tastefully decorated, the room also features coved ceilings, adding to its inviting atmosphere.
The kitchen is positioned at the rear of the property and features a mix of timber wall and base-mounted units, complemented by a tiled splashback. Integrated appliances include a newly installed fridge freezer (December 2024), a double oven/grill, a four-ring gas hob, and a dishwasher. There is also space and plumbing for a washing appliance, while the layout comfortably accommodates a compact dining table and chairs for casual meals. The gas central heating boiler, installed in 2021, is neatly housed in a cupboard.
The primary bedroom is a spacious double, offering plenty of room for freestanding bedroom furniture, such as wardrobes, bedside cabinets, and a chest of drawers. A pleasant outlook onto the rear garden enhances the tranquil feel of the room. Adding convenience is a partially tiled en-suite shower room, complete with a bifold shower cubicle, electric shower, hand wash basin, WC, and a chrome heated towel rail.
The second bedroom, located at the front of the property, is another generously sized double room, offering ample space for freestanding furniture.
The third bedroom is a versatile space, currently utilised as a dining area, with double doors leading to steps that descend into the rear garden. This room could easily be repurposed as a cosy home office, snug, or an additional guest bedroom.
The main bathroom is finished with a stylish part-tiled design, enhanced by a mosaic border. The suite includes a bath with a handheld diverter fed from a mixer tap, a hand wash basin, WC, illuminated vanity mirror, and a chrome heated towel rail.
The rear garden enjoys a desirable southeast-facing aspect, ensuring plenty of sunshine throughout the day. The brick paving extends from the driveway into the garden, creating a spacious patio area ideal for multiple seating arrangements. A meticulously maintained lawn and a small stone-chipped area add to the garden’s charm, all enclosed by secure timber fencing for added privacy. A handy outdoor tap is also available.
Summer Court is a peaceful cul-de-sac situated on the outskirts of Towyn, surrounded by homes of a similar build. The town centre is within walking distance, offering a variety of local amenities, shops, and easy access to public transport links.
Services
It is believed the property is connected to mains gas, electric, water and sewage services although we recommend you confirm this with your solicitor.
Both full fibre and copper broadband are available to the property. Source - www.openreach.com/fibre-checker - as of 5-3-25
PLEASE NOTE THAT NO APPLIANCES ARE TESTED BY THE SELLING AGENT.
Lounge
4.56 x 3.75 (14'11" x 12'3")
Kitchen
3.53 x 3.31 (11'6" x 10'10")
Bedroom 1
3.93 x 3.28 (12'10" x 10'9")
En Suite
2.31 x 0.88 (7'6" x 2'10")
Bedroom 2
3.29 x 3.07 (10'9" x 10'0")
Bedroom 3 / Diner
3.32 x 2.16 (10'10" x 7'1")
Bathroom
2.45 x 1.85 (8'0" x 6'0")
Garage
5.74 x 2.73 (18'9" x 8'11")
Prys Jones & Booth
Prys Jones and Booth, Chartered Surveyors and Estate Agents are an independent company in Abergele offering considerable experience in all aspects of Residential and Commercial Property. Whilst based principally in Abergele, we operate throughout North Wales, including the towns of Rhyl, Colwyn Bay, Llanddulas, Llanfair TH, Prestatyn, St Asaph, Towyn, Kinmel Bay, Llandudno and other surrounding areas.
Prys Jones & Booth, Chartered Surveyors and Estate Agents were founded in 1974 and have been a mainstay on the Abergele high street ever since.
Professional Services
David Prys Jones FRICS and Iwan Prys Jones Bsc. PGDM, MRICS are full members of the RICS with specialist expertise in professional home surveys, commercial property surveys / valuations. Please contact us today to discuss our competitive fees.
Energy Efficiency and Environmental Impact

Although these particulars are thought to be materially correct their accuracy cannot be guaranteed and they do not form part of any contract.
Property data and search facilities supplied by www.vebra.com
























