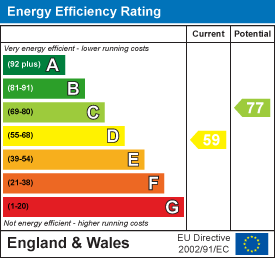
Rush Witt & Wilson - Bexhill On Sea
Tel: 01424 225588
Fax: 01424 225500
Email: bexhill@rushwittwilson.co.uk
3 Devonshire Road
Bexhill-On-Sea
East Sussex
TN40 1AH
Elsted Road, Bexhill-On-Sea
£550,000
3 Bedroom House - Detached
- Three Bedroom Chalet House
- Large Bay Fronted Lounge & Conservatory
- Fitted Kitchen
- Family Bathroom
- Garage & Off Road Parking
- Private Front & South Facing Rear Garden
- Gas Central Heating System
- Double Glazed Windows And Doors
- Council Tax Band E
- EPC D
This bright and spacious detached chalet-style house boasts three bedrooms and is nestled within 0.31 acres of beautifully maintained park like formal gardens. Located in the highly sought-after area of Cooden Beach, this property benefits from close proximity to the mainline railway station providing direct access to London. Key Features: Bedrooms & Layout: The house features both ground and first-floor bedrooms along with corresponding bathrooms, offering flexibility for family living or guest accommodation. Heating & Comfort: Enjoy the comforts of a gas central heating system and double glazed windows and doors throughout, ensuring energy efficiency and warmth. Additional Spaces: The property includes a conservatory, perfect for enjoying natural light and garden views, along with a garage and ample off-road parking options. Gardens: The substantial private front and the south-facing rear garden provide plenty of outdoor space for relaxation, entertaining, or gardening. Vacant Possession: The property is offered with vacant possession, ready for you to move in and make it your own. Viewing Availability: We highly recommend arranging a viewing to fully appreciate the charm and potential of this property.
Council Tax: Band E. For further information or to schedule a viewing, please contact RWW, the sole agents for this desirable property. Don’t miss out on the opportunity to own a home in this wonderful location!
Entrance Hallway
With entrance door, double radiator, parquet flooring, built in under stairs storage cupboard, airing cupboard with pre-lagged hot water cylinder and slatted shelving.
Living Room
7.40 x 3.99 (24'3" x 13'1")Sliding doors through to entrance hall, two single radiators, ornate fireplace with electric real flame coal effect fire, double doors open into the conservatory.
Conservatory
3.64 x 3.37 (11'11" x 11'0" )uPVC double glazed construction, glass roof, French doors lead out to the rear garden, door to side.
Kitchen
4.01 x 2.64 (13'1" x 8'7")Fitted kitchen comprising a range of base and wall units with laminate worktops, twin drainer single bowl stainless steel sink unit with mixer tap, plumbing for washing machine, plumbing for dishwasher, integrated double oven with grill, wall mounted gas central heating and domestic hot water boiler, concealed lighting, tiled splashbacks, electric hob, double radiator, Window to the rear elevation, door leading to the rear garden.
Bedroom One
4.25 x 4.05 (13'11" x 13'3")Bay window to the front elevation, single radiator.
Bathroom
Suite comprising walk in double width shower cubicle with chrome controls and chrome showerhead, sliding doors, heated towel rail, inset wash hand basin with vanity unit beneath, wc with concealed cistern, half height wall tiling, electric shaver point, obscured glass window to the rear elevation.
First Floor Landing
Window to the side elevation.
Bedroom Two
4.63 x 4.52 (15'2" x 14'9")Two windows overlook the front elevation, two double radiators, built in wardrobe cupboards.
Bedroom Three
4.19 x 3.31 (13'8" x 10'10" )Window to the front elevation, double radiator, door through to eave storage.
Bathroom
Suite comprising panelled bath, hand shower attachment, wc with low level flush, ornate pedestal wash hand basin, double radiator, tiled walls, windows to the rear elevation.
Outside
Front Garden
Designed and landscaped with low maintenance in mind, attractive gravelled area, neatly planted central rockery with palm trees, a whole host of shrubbery, bricked paved driveway suitable for off road parking leading to the garage.
Rear Garden
South facing, extensive in size, mainly laid to lawn with a whole variety of plants, shrubs and trees of various kinds, all enclosed with fencing and hedging offering privacy and seclusion, side access is available, summerhouse, patio areas for alfresco dining, four timber framed sheds.
Garage
With electrically operated up and over door, personal door and window to the rear.
Agents Note
None of the services or appliances mentioned in these sale particulars have been tested. It should also be noted that measurements quoted are given for guidance only and are approximate and should not be relied upon for any other purpose.
Energy Efficiency and Environmental Impact

Although these particulars are thought to be materially correct their accuracy cannot be guaranteed and they do not form part of any contract.
Property data and search facilities supplied by www.vebra.com


















