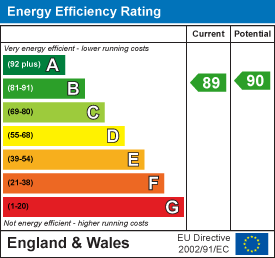
11 Charter Place
Okehampton
Devon
EX20 1HN
Centurian Walk, Okehampton
Guide Price £445,000
4 Bedroom House - Detached
- Kitchen/Dining/Family Room
- Sitting Room
- Utility Room and Cloakroom
- Four Bedrooms
- South facing Rear Gardens, Parking and Garage
- Solar Panels
- Countryside Views
- Freehold
- Council Tax Band E
- EPC Band B
A well presented four bedroom detached family home built by Redrow Homes, with garage, parking and garden. Kitchen/dining/family room, sitting room, utility room and cloakroom, four bedrooms, bathroom and en suite. Gardens. Parking and Garage. Attractive Countryside Views. Solar Panels. Freehold. Council Tax Band E. EPC Band B
SITUATION
The property is located on the new Romansfield development built by Redrow Homes, which can be found towards the north eastern edge of the town. The house is well situated, offering an attractive outlook from the front to the countryside beyond. The house is well situated being within easy travelling distance of the A30 dual carriageway, heading east towards Exeter or west into Cornwall. Okehampton has an excellent range of shops and supermarkets including a Waitrose, doctors surgery and dentist. There is schooling from infant (new Primary School within a short walk) to A-Level standard and numerous sports and leisure facilities including cinema, leisure centre and swimming pool in the attractive setting of Simmons Park. The A30 dual carriageway is easily accessible providing a direct link west into Cornwall or east to the cathedral and University City of Exeter with its M5 motorway, mainline rail and international air connections. The newly opened trainline to Exeter and beyond lies on the edge of the town, where you can also access the Granite Cycle Way and the beautiful expanse of Dartmoor.
DESCRIPTION
Built by Redrow Homes, is this attractive four-bedroom detached family home (Cambridge Design). The property was first occupied in July 2023, by the present vendors and is offered in excellent order throughout. In brief the property offers; an impressive open-plan kitchen/dining/family room to the rear with French doors opening to the garden. There is a separate front facing sitting room, utility room and cloakroom. On the first floor there are four bedrooms (en-suite to the main bedroom) and a family bathroom. The property is fully double glazed and gas fired centrally heated. The gardens lie to both the front and rear with driveway parking and single garage. The property is located on a no through road, placing it in a safe position for those with children and pets.
The property comes with the remainder of a 10 year NHBC Warranty.
ACCOMMODATION
Via double glazed door to ENTRANCE HALL: Staircase to the first floor, fitted cloaks cupboard, doors to CLOAKROOM: Comprising WC, pedestal wash basin, opaque window to front. SITTING ROOM: Panelled walls to dado, height. Window to front elevation with attractive outlook. KITCHEN/DINING/FAMILY ROOM: Extensive range of wall/base cupboards and drawers with silestone worksurfaces over and inset 1.5 bowl sink. Island unit, Integral double electric oven and hob with extractor hood over. Integral dishwasher and fridge freezer. Window to rear garden, space for dining table and sofa. Under stairs storage cupboard. French doors to garden. UTILITY ROOM: Fitted silestone worktop with inset sink and plumbing and space for washing machine and tumble drier under. Cupboard housing mains gas fired central heating boiler. providing hot water and central heating. Door to driveway.
FIRST FLOOR LANDING: Fitted cupboard, doors to, BEDROOM 1: Fitted wardrobes, window to front elevation with attractive outlook. Door to EN SUITE: Tiled shower cubicle with mains fed mixer shower, pedestal wash basin with tiled surrounds, WC, duel fuel heated towel radiator. Opaque window to side. BEDROOM 2: Window to front elevation with views over the local countryside. Fitted wardrobes. BEDROOM 3: Window to rear elevation. BEDROOM 4: Window to rear elevation. FAMILY BATHROOM: Opaque window to rear elevation, panelled bath with mains fed mixer shower over and tiled surrounds. Pedestal wash basin, WC, heated towel radiator.
OUTSIDE
The front garden consists of an open plan area of lawn with newly planted hedgerow and path extending to the front entrance door. Adjoining is a tarmac driveway providing parking for two vehicles, leading to a SINGLE GARAGE: With up and over door, electric light and power connected. A pedestrian gate from the drive, opens to a south facing rear garden with an extended patio seating area with retaining stone wall, exterior light, tap and flowerbed. From here, steps lead up to an area of lawn, with newly planted trees and a fenced vegetable garden area.
SERVICES
Mains electricity, metered water, gas and drainage.
Broadband Coverage: Ultrafast likely available up to 1800 Mbps (Ofcom)
Mobile Coverage: EE, Three and O2 Likely indoors. All providers likely outdoors (Ofcom)
DIRECTIONS
what3words shifts.guides.swimsuits
For SAT NAV purposes the postcode is EX20 1XF.
Energy Efficiency and Environmental Impact

Although these particulars are thought to be materially correct their accuracy cannot be guaranteed and they do not form part of any contract.
Property data and search facilities supplied by www.vebra.com





















