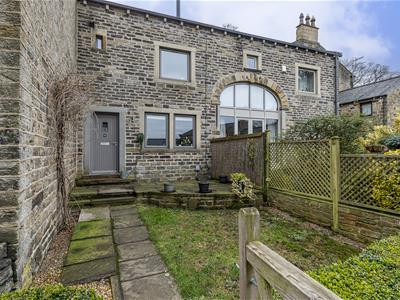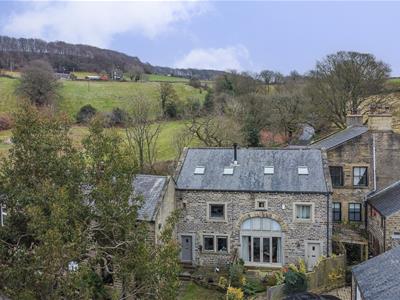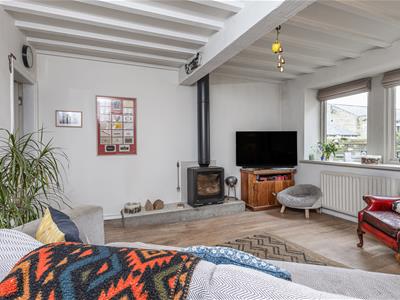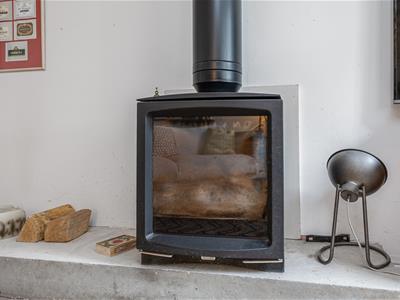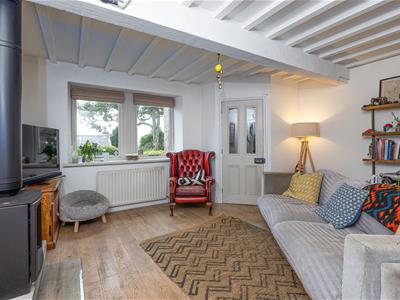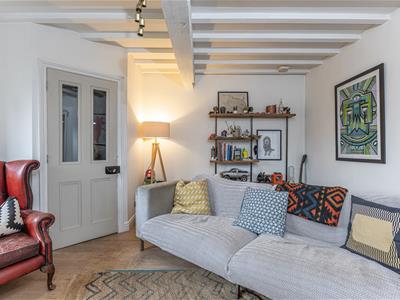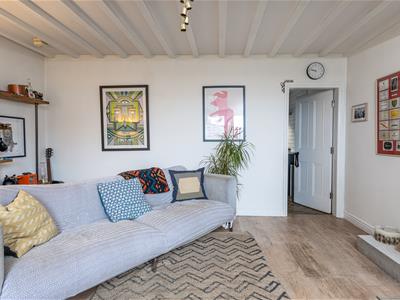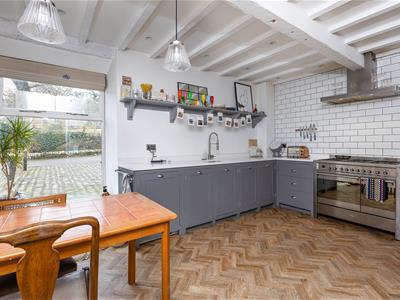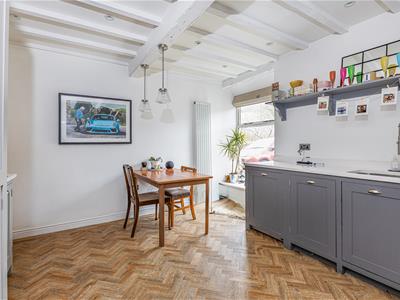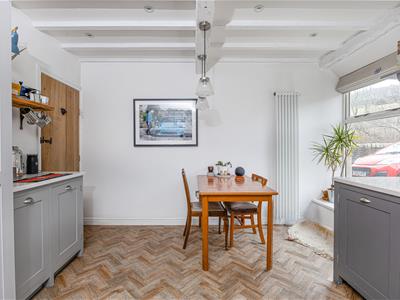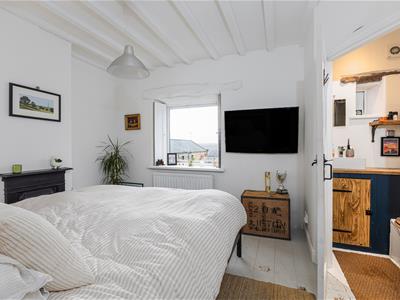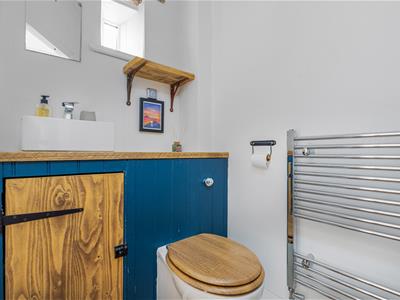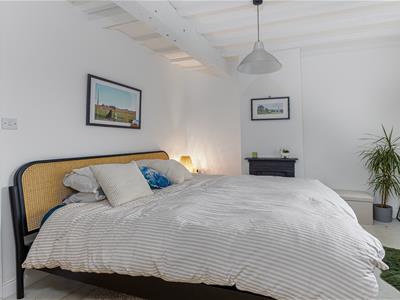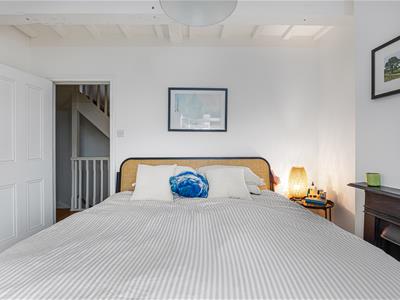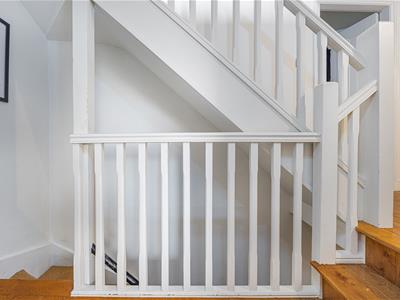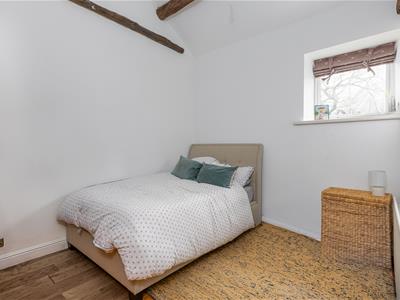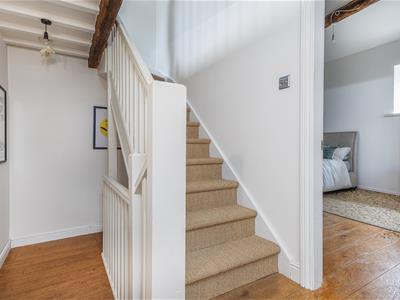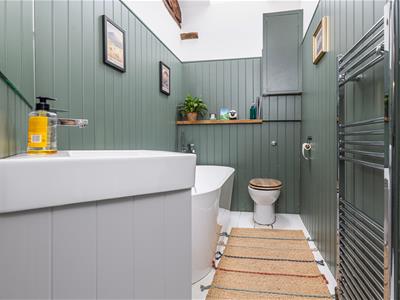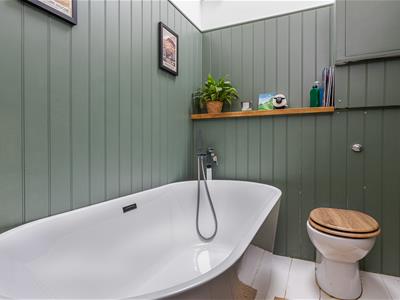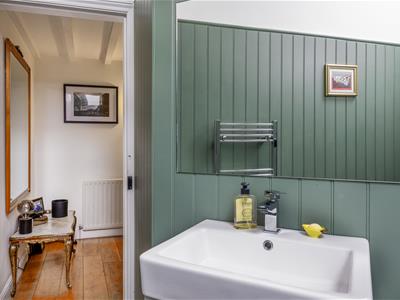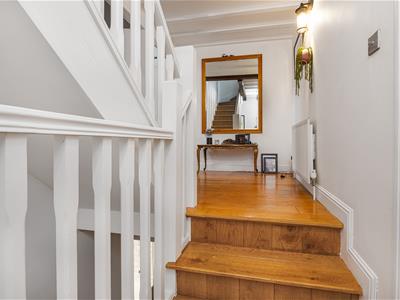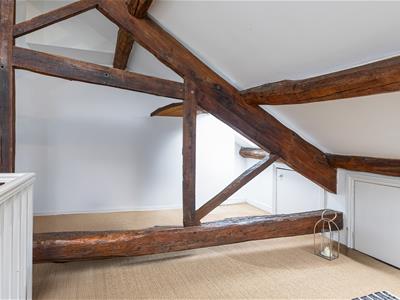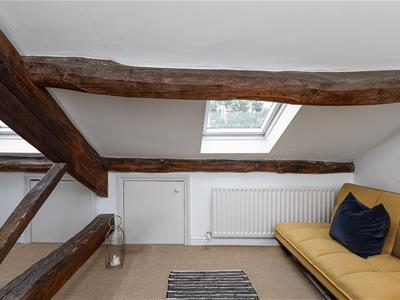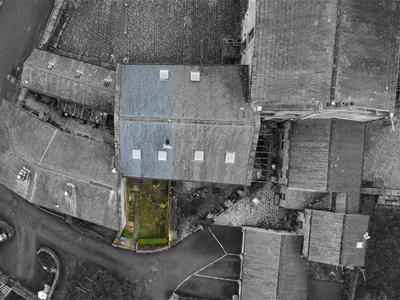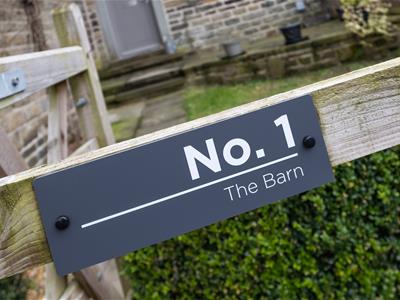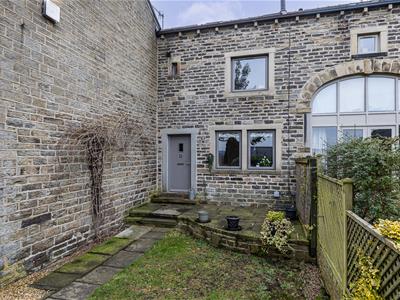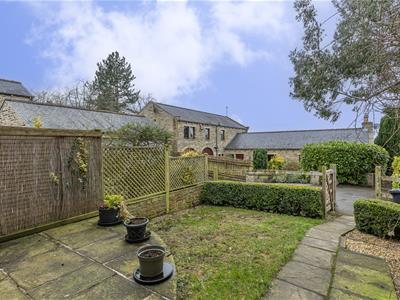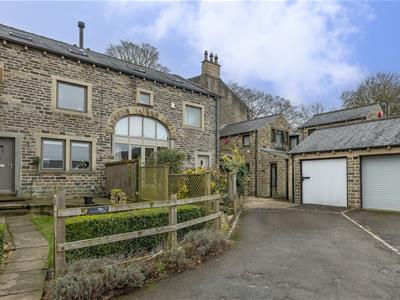26 Victoria Street
Holmfirth
Huddersfield
HD9 7DE
The Barn, Hall Ing Lane, Honley HD9
O.I.R.O £310,000
3 Bedroom Cottage
- STUNNING TWO/THREE DOUBLE BEDROOM BARN CONVERSION/COTTAGE
- PERIOD FEATURES AND LOTS OF CHARACTER INCLUDING SOLID FUEL STOVE
- FARMHOUSE STYLE DINING KITCHEN AND SPACIOUS LOUNGE
- RURAL WALKS FROM THE DOORSTEP/WALKING DISTANCE TO THE RAIL STATION
- MASTER BEDROOM WITH ENSUITE AND FAMILY BATHROOM
- GARDEN AND GARAGE - NO VENDOR CHAIN
A stunning, character filled and deceptively large two/three double bedroom listed cottage with beautiful views, private garden and garage. The property is set in this sought after rural hamlet with country walks from the door. Immaculate throughout the accommodation is over three floors and comprises entrance lobby, lounge with solid fuel stove, farmhouse style dining kitchen, two first floor bedrooms, master with ensuite and family bathroom and a loft room open to the eaves with exposed roof trusses. Enclosed front garden and garage. NO VENDOR CHAIN.
Entrance
The front door opens to the entrance lobby with oak floor and space for coats and shoes. An inner door opens to the lounge.
Lounge
4.62m (15'2'') x 4.14m (13'7'')A light and spacious reception room with a contemporary solid fuel stove, exposed beams and front aspect window looking over the garden.
A door opens to the Dining Kitchen.
Dining Kitchen
4.57m (15''') x 3.53m (11'7'')A large, beautiful and well equipped kitchen with plenty of space for a dining table and chairs, exposed beams, contemporary down lighters, a quality parquet style quality vinyl floor and a range of base units with a pale quartz work surface. Integral to the kitchen are Smeg sink, Smeg gas range cooker and Smeg hood over with metro tiled splash back, plumbing for a washer and plenty of space for a fridge freezer. A door opens to a spacious under stairs larder cupboard. Rear aspect window.
Stairs lead to the first floor.
First Floor Landing
The split level landing has an oak floor with stairs continuing to the loft bedroom and doors to the two first floor double bedrooms, bathroom and useful cupboard.
Front Bedroom
3.71m (12'2'') x 3.12m (10'3'')A double bedroom with painted floorboards, stunning far reaching front aspect views and exposed beams. A door opens to the ensuite shower room.
Ensuite shower room
2.51m (8'3'') x 1.19m (3'11'')Comprises a pedestal wash basin, low flush WC and shower cubicle. Front aspect window.
Family Bathroom
3.56m (11'8'') x 1.60m (5'3'')A visually stunning bathroom open to the eaves with exposed beams, velux window, roof trusses and a painted oak floor. The suite comprises a pedestal wash basin, panel bath with mixer tap and shower attachment and low flush WC. A cupboard houses the Ideal gas central heating boiler.
Rear Bedroom
3.61m (11'10'') x 2.92m (9'7'')A second double bedroom open to the eaves with exposed roof trusses and rear aspect window.
Loft Room
4.55m (14'11'') x 4.19m (13'9'')A visually stunning character filled loft room ideal as a study or occasional guest room with exposed roof trusses and beautiful panoramic views from the velux and gable window. Hatches open to under eaves storage.
Garden and Garage
To the front of the property is an enclosed lawned and paved garden and to the side a single garage with power.
Energy Efficiency and Environmental Impact


Although these particulars are thought to be materially correct their accuracy cannot be guaranteed and they do not form part of any contract.
Property data and search facilities supplied by www.vebra.com
