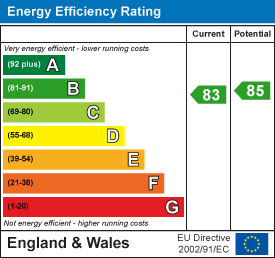
10 High Street
Shoreham-by-Sea
West Sussex
BN43 5DA
Amber Close, Shoreham-By-Sea
Offers In Excess Of £369,950
3 Bedroom House - Terraced
- 12' ENTRANCE HALL
- THREE BEDROOMS
- 16' LOUNGE
- MODERN KITCHEN
- GROUND FLOOR CLOAKROOM
- FAMILY BATHROOM
- EN-SUITE TO MAIN BEDROOM
- 32' REAR GARDEN
- ALLOCATED PARKING SPACE
- IDEAL FOR BUY TO LET INVESTORS
*** OFFERS IN EXCESS OF £369,950 ***
WARWICK BAKER ESTATE AGENTS ARE DELIGHTED TO OFFER THIS RARELY AVAILABLE TERRACED TOWN HOUSE BUILT CICA. 2011 BY CREST NICHOLSON. THE PROPERTY IS LOCATED WITHIN 600 METRES OF BUCKINGHAM PARK AND WITHIN 1 MILE OF THE MAINLINE RAILWAY STATION ( LONDON-VICTORIA 80 MINUTES ). THE HOUSE BENEFITS FROM A 12' ENTRANCE HALL, 16' LOUNGE, MODERN KITCHEN, GROUND FLOOR CLOAKROOM, THREE BEDROOMS, FAMILY BATHROOM, EN-SUITE SHOWER ROOM TO THE MAIN BEDROOM, 32' REAR GARDEN AND AN ALLOCATED PARKING SPACE. INTERNAL VIEWING HIGHLY RECOMMENDED BY THE VENDORS SOLE AGENT. NO UPWARD CHAIN.
Part double glazed front door leading to:
ENTRANCE HALL
3.76 x 2.51 (12'4" x 8'2" )Frosted floor to ceiling double glazed window to the front, double panelled radiator, ' KARNDEAN ' style flooring.
Door off entrance hall to:
LOUNGE
4.95 x 4.50 (16'2" x 14'9")Two double glazed windows to the rear, two double panelled radiators, door giving access to under stairs storage cupboard.
Door off entrance hall to:
KITCHEN
2.73 x 2.70 (8'11" x 8'10")Comprising 1 1/4 bowl stainless steel sink unit with mixer tap inset into granite effect work top, slow closing cupboards under, built in integrated ' INDESIT ' dishwasher to the side, space and plumbing for washing machine to the side, matching granite effect back splash, complimented by matching wall units over, adjacent matching granite worktop with inset ' BOSCH ' stainless steel four ring gas hob, ' BOSCH ' electric oven under, cupboards either side, matching granite effect backsplash with stainless steel backsplash, complimented by matching wall units over with under counter lighting, storage cupboard to the side housing ' IDEAL ' wall mounted gas fired combination boiler, further adjacent matching worktop with range of slow closing drawers and cupboards under, matching backsplash, complimented by matching wall units over with under counter lighting, built in integrated ' BOSCH ' fridge and freezer to the side, ' KARNDEAN ' style flooring, double glazed windows to the front having a favoured southerly aspect, extractor fan, LED downlighting.
Door off entrance hall to:
DOWNSTAIRS CLOAKROOM
Comprising low level wc, pedestal wash hand basin with contemporary style mixer tap, tiled splash back, double mirrored doored medicine cabinet over, single panel radiator, ' KARNDEAN ' style flooring, extractor fan.
Stairs with bannister and spindles up from entrance hall to:
LANDING
Door off landing to airing cupboard housing pressurised hot water cylinder, slatted shelving over, access to loft storage space.
Door off landing to:
BEDROOM 1
3.93 x 2.62 (12'10" x 8'7" )Twin double glazed French doors to the rear on to Juliette balcony with steel handrail and glass panels, single panel radiator, built in double sliding mirrored door wardrobe with hanging and shelving space.
Door off bedroom 1 to:
EN-SUITE SHOWER ROOM
Being part tiled, comprising pedestal wash hand basin with contemporary style mixer tap, double mirrored doored medicine cabinet over, low level wc, heated hand towel rail, ' KARNDEAN ' style flooring, step in fully tiled shower cubicle with built in shower with separate shower attachment, folding shower door.
Door off landing to:
BEDROOM 2
3.56 x 2.63 (11'8" x 8'7")Twin double glazed French doors to the front having a favoured southerly aspect on to Juliette balcony with steel handrail and glass panels, single panel radiator.
Door off landing to:
BEDROOM 3
2.26 x 2.21 (7'4" x 7'3")Double glazed windows to the front having a favoured southerly aspect, single panel radiator.
Door off landing to:
FAMILY BATHROOM
Being part tiled, comprising bath with contemporary style mixer tap, modern long vanity unit with inset enamel sink unit with mixer tap, low level wc to the side, heated hand towel rail, ' KARNDEAN ' style flooring, frosted double glazed window, spot lighting, extractor fan.
Twin double glazed French doors off lounge to:
REAR GARDEN
9.93 x 5.54 (32'6" x 18'2")Laid partly to patio slabs, lawned area, patio slab pathway to the rear, timber built shed, all enclosed by fencing to three sides.
ALLOCATED PARKING SPACE
No: 120
OUTGOINGS
£112 EVERY SIX MONTHS ESTATE MANAGEMENT FEE
Energy Efficiency and Environmental Impact

Although these particulars are thought to be materially correct their accuracy cannot be guaranteed and they do not form part of any contract.
Property data and search facilities supplied by www.vebra.com
















