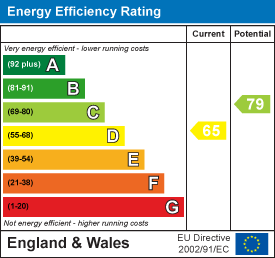
108a High Street
Billericay
Essex
CM12 9BY
Trumpeter Court, Billericay
Guide Price £575,000 Sold (STC)
4 Bedroom House - Link Detached
- LINK DETACHED HOUSE
- FOUR BEDROOMS
- THREE RECEPTION ROOMS
- DOWNSTAIRS SHOWER ROOM
- BUILT IN STORAGE
- FAMILY BATHROOM
- LOW MAINTENANCE GARDEN
- CLOSE TO LOCAL SHOPS
- UNDER 1 MILE FROM STATION
- GARAGE
This four-bedroom link-detached home is ideally located near Billericay’s station and high street. It features a bright lounge, dining area with garden access, modern kitchen, additional reception room, and a downstairs shower room. Upstairs are four bedrooms and a family bathroom. The home includes a garden, garage, and driveway.
Situated within easy walking distance of Billericay’s mainline railway station and high street, this Four-Bedroom Link-Detached House offers a fantastic blend of space and convenience. Upon entering, you are welcomed into a bright and airy entrance hall, which features a staircase leading to the first floor and access to the downstairs W.C. To the left, the spacious lounge boasts a bay window that allows plenty of natural light and flows seamlessly into the dining area. The dining space comfortably accommodates a six-seater table with additional room for other furniture, and sliding patio doors open directly onto the garden. Adjacent to the dining area, the modern kitchen is well-equipped with a gas hob, built-in double oven and grill, space for a fridge, and ample storage. A versatile additional reception room at the rear of the house provides extra living space and includes an internal door to the garage which offers ample storage with additional boarding and has plumbing for a washing machine / dishwasher. This floor also benefits from a convenient downstairs shower room. Upstairs, you’ll find four well-proportioned bedrooms—two generous doubles and two good-sized single rooms. The family bathroom features a three-piece suite with an over-bath shower. Externally, the well-maintained garden offers a mix of patio and lawn, framed by flower beds. To the front, the driveway provides parking for one car, with the potential to be extended for additional parking if needed.
Entrance Hall
5.33m x 1.73m (17'6 x 5'8)
Lounge
3.78m x 3.84m (12'5 x 12'7)
Dining Room
3.76m x 2.87m (12'4 x 9'5)
Kitchen
3.73m x 2.62m (12'3 x 8'7)
Sitting Room
4.98m x 2.13m (16'4 x 7'0)
Downstairs Shower Room
1.73m x 0.76m (5'8 x 2'6)
Downstairs W.C
1.73m x 0.84m (5'8 x 2'9)
Landing
2.95m x 2.54m (9'8 x 8'4)
Bedroom One
3.84m x 2.95m (12'7 x 9'8)
Bedroom Two
3.15m x 2.95m (10'4 x 9'8)
Bedroom Three
2.57m x 1.88m (8'5 x 6'2)
Bedroom Four
2.64m x 1.57m (8'8 x 5'2)
Family Bathroom
2.01m x 1.65m (6'7 x 5'5)
Garage
5.49m x2.54m (18'0 x8'4)
Garden
Driveway
Energy Efficiency and Environmental Impact

Although these particulars are thought to be materially correct their accuracy cannot be guaranteed and they do not form part of any contract.
Property data and search facilities supplied by www.vebra.com


















