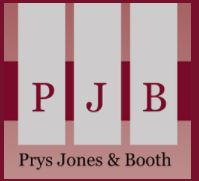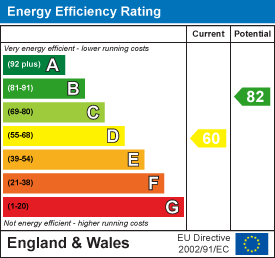
Nelson House
Water Street
Abergele
LL22 7SH
Bryn Derwen, Abergele, Conwy, LL22
£300,000 Sold (STC)
3 Bedroom Bungalow - Detached
- Available with no forward chain
- Three double bedrooms with potential to add a fourth (stbr)
- Situated on a populare residential development
- Within a short walk of Abergele town centre
- A sunny South facing rear garden
- A single garage & off-road parking
- Potential to create an open plan kitchen/diner
- Utility room with separate WC
Welcome to this spacious three-bedroom detached dormer bungalow, nestled within a sought-after residential development on the outskirts of Abergele town centre. Bursting with potential, this charming home offers a fantastic opportunity to be transformed into your dream residence.
Tenure
Freehold
Council Tax Band
Band - E Average from 01-04-25 £2,836.57- Information from conwy.gov.uk
Property Descrption
A hardstanding pathway leads you to the entrance, flanked by two neatly lawned sections teeming with mature, vibrant shrubbery. There’s also off-road parking for a single vehicle and a single garage, accessible via a manual up-and-over door.
A PVC glazed door with side panels opens into an entrance porch with exposed brick walls, providing a welcoming first impression. A timber-glazed door then leads into the main entrance hall, where a vaulted ceiling enhances the sense of space. A handy storage cupboard is also located here, housing the central heating controls.
The lounge is bright and airy, enjoying plenty of natural light. Coved ceilings add character, while an electric fireplace, framed by an ornate timber mantle, creates a cosy focal point.
A separate dining room, accessible from the hallway, offers ample space for a dining table, chairs, and a sideboard. With the right vision and subject to the correct building regulations, this room could be seamlessly opened up to the kitchen, creating a modern and fluid open-plan space.
The kitchen is currently fitted with a selection of wall and base-mounted units, complemented by a classic tiled splashback with floral accents. There’s ample space for a freestanding cooker and under-counter fridge, along with a handy breakfast bar for casual dining.
Flowing from the kitchen, the generously sized utility room provides plumbing for a washing machine, additional storage solutions, and access to the rear garden. A convenient WC is also located here, along with integral access to the garage.
The primary bedroom is positioned on the ground floor and overlooks the front aspect of the property. This bright and inviting space offers ample room for a king-size bed alongside freestanding bedroom furniture.
The second ground-floor bedroom is another well-proportioned double room, enjoying picturesque views of the rear garden and the woodland beyond.
The ground-floor bathroom has a fully tiled design and is fitted with a ceramic hand wash basin, WC, and a bi-fold shower cubicle with an electric shower.
Ascending the staircase, you’ll find a spacious landing, complete with a large storage cupboard offering ample room for linens and towels.
The third bedroom, located on the first floor, is generously proportioned and features a range of fitted wardrobes and cabinets. A dormer window floods the room with natural light, while the south-facing aspect ensures a bright and sunny space throughout the day.
Across the hallway, a large loft room presents an exciting opportunity for conversion into a functional fourth bedroom (subject to building control). Many properties in the area were originally designed with this room as an additional bedroom, making it a prime candidate for renovation.
The rear garden enjoys a desirable south-west facing aspect, basking in sunlight throughout the day and well into the evening. Landscaped with a mix of lawns, pathways, and slate chippings, the space is bordered by vibrant flowers and mature shrubbery, creating a serene and inviting outdoor retreat. A charming timber summer house provides an additional garden escape, perfect for a studio, hobby room, or tranquil seating area.
This property presents a rare opportunity to acquire a home with fantastic potential in a highly sought-after location. With Abergele town centre just a short distance away, offering a variety of amenities, shops, and transport links, this home is ready to be transformed into something truly special.
Services
It is believed the property is connected to mains gas, electric, water and sewage services although we recommend you confirm this with your solicitor.
Both full fibre and copper broadband are available to the property. Source - www.openreach.com/fibre-checker - as of 24-2-25
PLEASE NOTE THAT NO APPLIANCES ARE TESTED BY THE SELLING AGENT.
Lounge
5.14 x 3.64 (16'10" x 11'11")
Dining Room
3.62 x 2.77 (11'10" x 9'1")
Kitchen
3.62 x 2.26 (11'10" x 7'4")
Utility Room
2.95 x 2.11 (9'8" x 6'11")
Bedroom 1
4.23 x 3.58 (13'10" x 11'8")
Bedroom 2
3.63 x 3.25 (11'10" x 10'7")
Bedroom 3
3.34 x 3.23 (10'11" x 10'7")
Loft Room
5.45 x 5.20 (17'10" x 17'0")
Garage
4.10 x 2.97 (13'5" x 9'8")
Prys Jones & Booth
Prys Jones and Booth, Chartered Surveyors and Estate Agents are an independent company in Abergele offering considerable experience in all aspects of Residential and Commercial Property. Whilst based principally in Abergele, we operate throughout North Wales, including the towns of Rhyl, Colwyn Bay, Llanddulas, Llanfair TH, Prestatyn, St Asaph, Towyn, Kinmel Bay, Llandudno and other surrounding areas.
Prys Jones & Booth, Chartered Surveyors and Estate Agents were founded in 1974 and have been a mainstay on the Abergele high street ever since.
Professional Services
David Prys Jones FRICS and Iwan Prys Jones Bsc. PGDM, MRICS are full members of the RICS with specialist expertise in professional home surveys, commercial property surveys / valuations. Please contact us today to discuss our competitive fees.
Energy Efficiency and Environmental Impact

Although these particulars are thought to be materially correct their accuracy cannot be guaranteed and they do not form part of any contract.
Property data and search facilities supplied by www.vebra.com

























