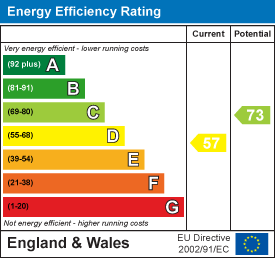
76-78 High Street
Tring
Hertfordshire
HP23 4AF
Vicarage Road, Marsworth, Tring
Guide Price £860,000
4 Bedroom House - Detached
Approaching 2500 sq ft in total and sitting on a generous plot of 0.2 acres in the centre of the village and boasting planning permission to extend into the attic and to the rear and with the benefit of a detached garden cabin with its own shower room making it possible to use for a variety of different purposes!
Ground Floor
A large and spacious entrance hall welcomes you into the property with stairs rising to the first floor and doors opening to the ground floor accommodation. The fitted kitchen is positioned at the rear of the property and has a large utility room with door opening to the outside so is ideally positioned for wet dogs and muddy boots! The dining room is positioned directly to the side of the kitchen and could potentially be knocked through to create a stunning open plan kitchen/dining/ family room. Additionally there is a formal living room with conservatory off it and a family room overlooking the front which could easily be used as a fourth bedroom. A ground floor cloakroom completes this level.
First Floor
The spacious landing area has ample space for a staircase to rise to the attic space which has permission to convert. Currently there are three very generous double bedrooms at this level with a large ensuite shower room to the principal bedroom. A family bathroom is also positioned just off the landing which is fitted with a white four piece suite to include separate bath and shower cubicle, finished to an immaculate standard.
Outside
The front of the property has a large driveway providing ample parking and leads to a single garage with metal up and over door, power and light. There is a garden area to the front laid to lawn with pedestrian gate leading to the utility room door. Side access leads to the rear garden which benefits from a Southerly facing aspect. Fully enclosed by fencing the rear garden is laid to lawn with a good size flagstone patio area directly to the rear of the house.
Outbuildings & Annex
There are also two outbuildings: a brick-built boiler house, and a detached recently refurbished annexe building. The annexe provides a further 219 sqft of accommodation ideal as a home office or guest accommodation - and comes with an ensuite shower room ready to be plumbed in.
The Location
Merrivale offers family living in a stunning rural setting combined with quick and easy transport connections. Tring Reservoir is very close by and Ivinghoe Beacon National Trust Estate offers beautiful surroundings for that early morning dog walk. Boats are available to hire on the Grand Union canal at nearby Pitstone Wharf and a traditional Sunday lunch at the Red Lion is within a ten minute walk. Aylesbury Vale swimming and fitness centre, the Tring Leisure Centre or Chesham heated open air pool will appeal to the inner fitness fanatic. Alternatively pamper yourself at the prestigious heath and beauty facilities at near by Champneys. Budding Rory Mcilroy’s will be well catered for with several clubs including Aylesbury Vale, Stocks, Ashridge and Chiltern Forest all close by.
Education In The Area
There are some outstanding educational facilities on offer too, with a choice of independent and state schools catering for children of all ages. There are a selection of primary schools in Tring and the prestigious Berkhamsted Prep School is a 2-11 co-educational school with a high academic standard. Tring Park School for the Performing Arts is a performing arts and academic school for pupils who show talent in one or more of dance, drama and musical theatre. Tring School is an Ofsted rated good, 11-18 co-educational Academy School with 72% of pupils achieving 5 GCSEs (A*-C) or more. Aylesbury Grammar School and Aylesbury High School are also close by.
Agents Information For Buyers
Thank you for showing an interest in a property marketed by Sterling Estate Agents.
Please be aware, should you wish to make an offer for this property, we will require the following information before we enter negotiations:
1. Copy of your mortgage agreement in principal.
2. Evidence of deposit funds, if equity from property sale confirmation of your current mortgage balance i.e. Your most recent mortgage statement, if monies in bank accounts the most up to date balances..
3. Passport photo ID for ALL connected purchasers and a utility bill. We are duty bound to complete anti money laundering (AML) checks on all connected purchasers. The charge for this is £75 plus VAT per person.
Unfortunately we will not be able to progress negotiating any offer unless we have ID, completed AML checks and proof of funds.
Energy Efficiency and Environmental Impact

Although these particulars are thought to be materially correct their accuracy cannot be guaranteed and they do not form part of any contract.
Property data and search facilities supplied by www.vebra.com























