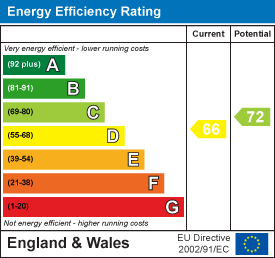
Aspire Estate Agents (Aspire Agency LLP T/A)
Tel: 01268 777400
Fax: 01268 773107
227 High Road
Benfleet
Essex
SS7 5HZ
Bridgwater Drive, Westcliff-On-Sea
Asking price £415,000 Sold (STC)
3 Bedroom House - Mid Terrace
- Beautifully extended three-bedroom mid-terrace home in Westcliff-on-Sea/Eastwood.
- Recent extension includes a new sitting room, utility room, and downstairs WC.
- Spacious lounge with bay window – potential to convert into a fourth bedroom.
- Modern open-plan kitchen/dining area with integrated appliances and French doors to the garden.
- Three well-proportioned bedrooms – two doubles and a comfortable single.
- Luxury family bathroom with stylish tiling, shower over bath, and heated towel rail.
- Expansive, fully insulated & boarded loft – potential for conversion (STPP).
- Private 60ft low-maintenance rear garden with patio area.
- Driveway providing off-street parking for two vehicles.
- Prime location – close to A127, local shops, restaurants, and top-rated schools.
Aspire Estate Agents are delighted to introduce this beautifully presented and extended three-bedroom mid-terrace family home, ideally located in the sought-after Westcliff-on-Sea and Eastwood area. Boasting a stunning recent extension, this home now features an additional sitting room, a convenient utility room, and a downstairs WC, offering enhanced living space and functionality.
Key Features:
Spacious Lounge (Potential Fourth Bedroom) – A bright and airy bay-fronted room, offering flexibility for use as a fourth bedroom if desired.
Open-Plan Kitchen/Dining Area – Modern fitted kitchen with integrated appliances, high gloss work surfaces, and ample space for dining. French doors provide access to the low-maintenance rear garden.
Newly Added Sitting Room – A fantastic additional reception space, ideal for relaxation or entertaining, with direct garden access.
Utility Room & Downstairs WC – A practical addition enhancing everyday convenience.
Three Well-Proportioned Bedrooms – Two spacious doubles and a comfortable single, all beautifully presented.
Luxury Family Bathroom – Contemporary suite with a shower over the bath, stylish tiling, and a chrome heated towel rail.
Expansive Loft – Fully insulated and boarded, offering excellent storage and potential for a loft conversion (STPP).
Private Rear Garden (Approx. 60ft) – Low-maintenance with a patio area, perfect for outdoor enjoyment.
Off-Street Parking – Driveway accommodating two vehicles.
Prime Location:
Excellent Transport Links – Close to the A127 for easy access to surrounding areas.
Shops, Bars & Restaurants Nearby – Conveniently located near local amenities.
Outstanding & Good Schools Within Proximity:
The Eastwood Academy (Outstanding) – 0.21 miles
Eastwood Primary School & Nursery (Good) – 0.26 miles
Kingsdown School (Good) – 0.27 miles
St Thomas More High School (Good) – 0.5 miles
Westcliff High School for Boys & Girls (Outstanding) – 0.59-0.62 miles
Ground Floor:
Lounge: 4.09m x 3.88m (13'5" x 12'9")
Dining Area: 3.86m x 3.34m (12'8" x 11')
Kitchen: 3.06m x 2.17m (10'1" x 7'2")
Sitting Room: 3.61m x 3.34m (11'10" x 11')
Utility/WC: 1.10m x 1.47m (3'7" x 4'10")
Entrance Hall
First Floor:
Bedroom 1: 4.20m x 3.51m (13'9" x 11'6")
Bedroom 2: 3.86m x 3.14m (12'8" x 10'4")
Bedroom 3: 2.52m x 1.86m (8'3" x 6'1")
Bathroom: 1.96m x 1.52m (6'5" x 5')
Landing
Energy Efficiency and Environmental Impact

Although these particulars are thought to be materially correct their accuracy cannot be guaranteed and they do not form part of any contract.
Property data and search facilities supplied by www.vebra.com



















