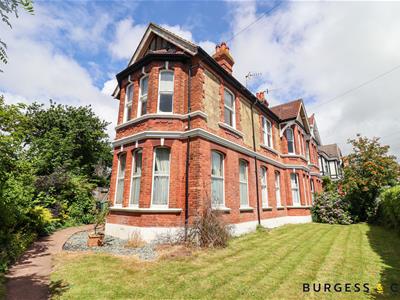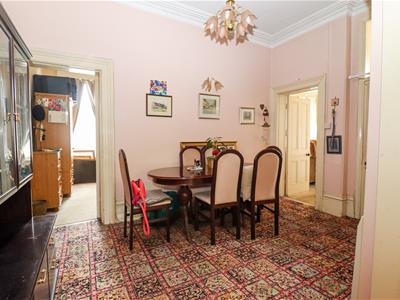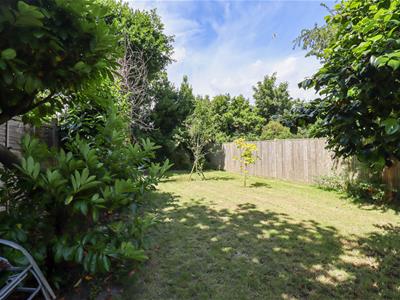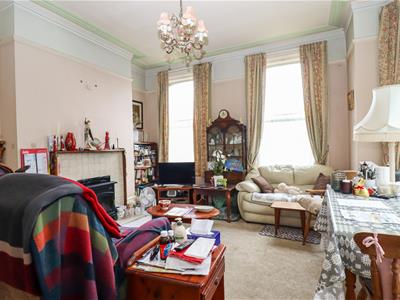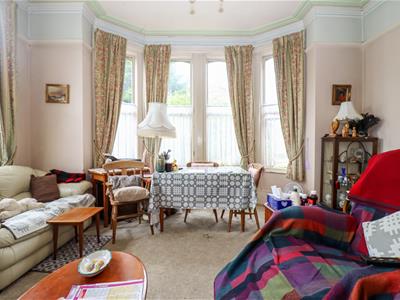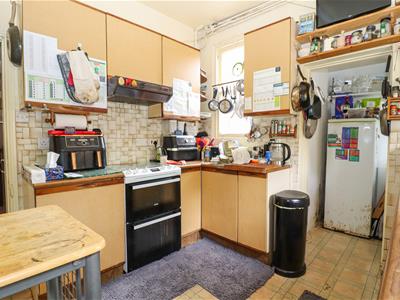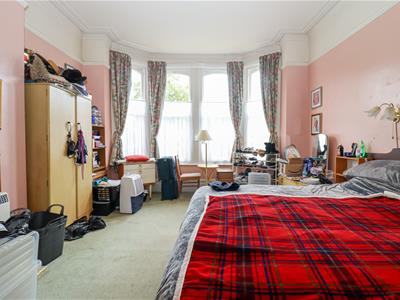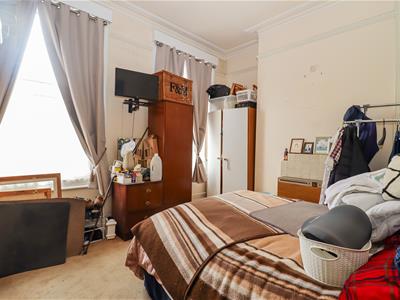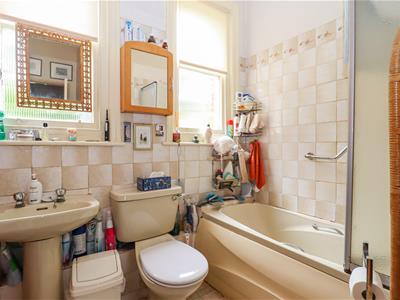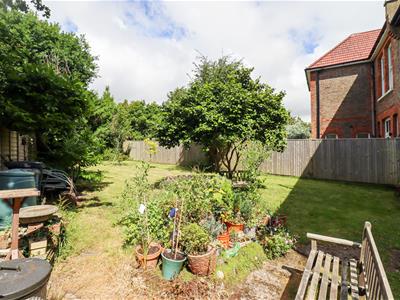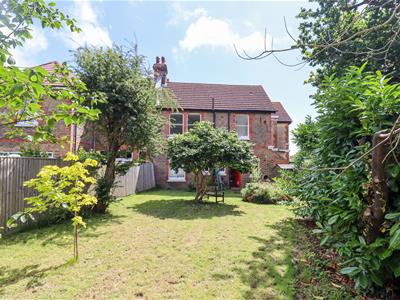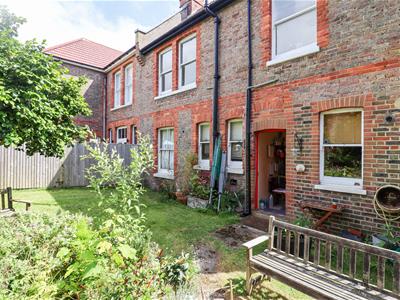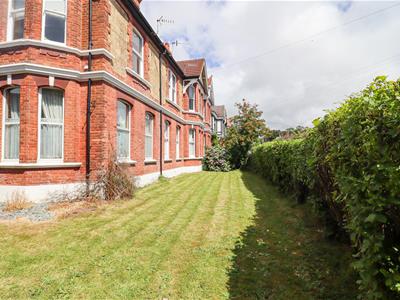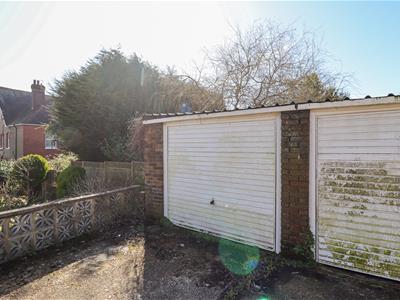
3 Devonshire Square
Bexhill-On-Sea
East Sussex
TN40 1AB
Dorset Road, Bexhill-On-Sea
£200,000 Sold (STC) Offers Over
3 Bedroom Flat - Conversion
- CASH BUYERS ONLY
- Ground Floor Flat
- Spacious Accommodation
- Three Double Bedrooms
- Many Original Features
- In Need of Updating
- Private Garden
- Garage in Block
- Close to Town Centre
- Viewing Advised
**CASH BUYERS ONLY** Burgess & Co are delighted to bring to the market this bright and spacious flat occupying the ground floor of this charming period property. Ideally located being close to St Richards School and Bexhill Town Centre with its array of shopping facilities, restaurants, mainline railway station, and the seafront. The accommodation is arranged to provide a PRIVATE ENTRANCE, a spacious dining hall, a sitting room, a kitchen/utility room, three bedrooms one with an en-suite w.c, and there is a family bathroom. The property is in need of modernisation but does benefit from many original features to include picture rails, coving, and skirtings. It come with three large areas of GARDEN which wrap around the property and there is a GARAGE located in a nearby block. The lease is low (circa 58years remaining) and the cost to extend this has been reflected in the asking price as the seller will not be extending it. Viewing is highly recommended to appreciate all the potential this property has to offer.
Porch
With door to
Dining Hall
4.11m x 3.71m (13'6 x 12'2)With storage heater, space for table & chairs and large cabinet, understairs storage cupboard.
Sitting Room
4.78m x 4.50m (15'8 x 14'9)With storage heater, feature electric fire, double glazed bay window with views of the gardens to the front & side and two single glazed sash windows to the front overlooking the garden.
Kitchen/Utility
3.05m x 2.87m (10'0 x 9'5)Comprising matching range of wall & base units, worksurface, inset 1 & ½ bowl sink unit, space for gas cooker, extractor hood over, space for small table, wall mounted boiler, pantry area with appliance space & glazed window to the rear, single glazed sash window to the rear, single glazed sash window to the rear. Door to rear garden.
Bedroom One
5.72m x 4.06m (18'9 x 13'4)With storage heater, feature fireplace, fitted wardrobes, single glazed sash bay window to the front.
Bedroom Two
4.47m x 4.06m (14'8 x 13'4)With storage heater, two floor to ceiling built-in cupboards, single glazed sash window to the rear. Door leading to
En-suite W.C
Comprising low level w.c, wash hand basin.
Bedroom Three
3.71m x 3.43m (12'2 x 11'3)With storage heater, built-in cupboard, two single glazed sash window to the front garden.
Family Bathroom
2.90m x 2.16m (9'6 x 7'1)Comprising bath with shower over, low level w.c, pedestal wash hand basin, radiator, partly tiled walls, single glazed frosted sash window to the rear.
Outside
There are three large area of garden with the front being laid to lawn, the side with front door & shared path to the gate and the rear garden is mainly laid to lawn with established trees, a water tap, a garden shed being enclosed by fencing.
Single Garage
4.90m x 2.49m (16'1 x 8'2)Located in a nearby block with up & over door.
NB
There is the remainder of a 99 year Lease from 25 March 1984. We have been advised that the maintenance is on an as & when basis and the ground rent is £25 per annum. Council tax band: A
Energy Efficiency and Environmental Impact
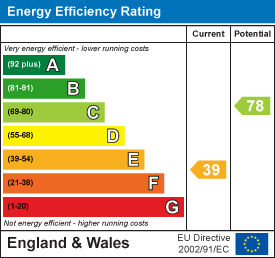
Although these particulars are thought to be materially correct their accuracy cannot be guaranteed and they do not form part of any contract.
Property data and search facilities supplied by www.vebra.com
