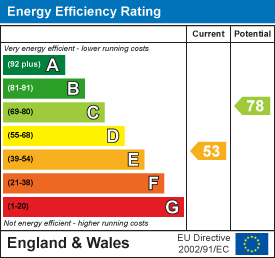.png)
Hunt Frame Lettings Estate Agents (Hunt Frame Lettings Ltd T/A)
Tel: 01323 416123
Email: info@huntframe.co.uk
16 Cornfield Road
Eastbourne
East Sussex
BN21 4QE
Willingdon Road, Eastbourne
Price Guide £580,000
4 Bedroom House - Detached
- GUIDE PRICE £580,000 TO £600,000
- FOUR DOUBLE BEDROOMS
- KITCHEN/BREAKFAST ROOM
- UTIILITY ROOM
- THREE RECEPTION ROOMS
- TWO EN-SUITE SHOWER ROOMS
- FAMILY BATHROOM
- FAR REACHING VIEWS
- GROUND FLOOR CLOAKROOM
- GARAGE AND CAR PORT
GUIDE PRICE £580,000 TO £600,000
Hunt Frame are delighted to offer this attractively presented FOUR DOUBLE BEDROOMED DETACHED HOUSE. Spacious accommodation includes a LOUNGE, SEPARATE DINING ROOM and STUDY, a KITCHEN/BREAKFAST ROOM with some integrated appliances, GROUND FLOOR CLOAKROOM and THREE SHOWER ROOMS, two of which are en-suite. Externally there are BEAUTIFULLY LANDSCAPED GARDENS, DRIVEWAY PARKING with a car port and a GARAGE. Located in the popular Willingdon area, with VIEWS of The Downs and over the town towards Hastings from the rear.
DETAILED ‘KEY FACTS FOR BUYERS’ ARE AVAILABLE IN THE LINK BELOW
Entrust Hunt Frame’s experienced property professionals with the sale of your property, delivering the highest standards of service and communication.
ENTRANCE HALL
Stairs to first floor landing, double glazed window, built in storage cupboard, under stairs storage cupboard, radiator.
LOUNGE
5.44m x 3.61m (17'10 x 11'10)Two double glazed windows to front, views of the South Downs, feature fireplace, two radiators.
DINING ROOM
4.22m x 2.97m (13'10 x 9'9)Double glazed French doors to rear opening to rear garden, radiator.
STUDY
2.87m x 2.69m (9'5 x 8'10)Double glazed window to front, radiator.
CLOAKROOM
Obscure double glazed window to side, white suite comprising low level w.c, vanity wash hand basin with mixer tap, radiator. Concealed gas boiler.
KITCHEN/BREAKFAST ROOM
3.76m x 3.43m (12'4 x 11'3)Two double glazed windows to rear, double glazed door to side opening to utility room, range of eye level and base units, one and half bowl inset sink with mixer tap and drainer, space for Range Style cooker, built in dishwasher, built in fridge/freezer, breakfast bar, part tiled walls, radiator.
UTILITY ROOM
Double glazed door to front and rear, double glazed window to side, space for appliances, plumbing point for washing machine.
LANDING
Access to loft space.
BEDROOM ONE
4.22m x 3.81m (13'10 x 12'6)Double glazed window to rear, far reaching views over Eastbourne, built in wardrobes, radiator, door to:
EN-SUITE SHOWER ROOM
Double glazed window to front, views of the South Downs, white suite comprising low level w.c, vanity wash hand basin with mixer tap, panelled bath with centre mixer tap and shower attachment, tiled shower cubicle, tiled walls, heated towel rail.
BEDROOM TWO
4.37m x 4.34m (14'4 x 14'3)Double glazed window to front, views of the South Downs, radiator, door to:
EN-SUITE SHOWER ROOM
White suite comprising low level w.c, pedestal wash hand basin, tiled shower enclosure, tiled walls, heated towel rail.
BEDROOM THREE
2.95m x 2.59m (9'8 x 8'6)Double glazed window to rear, built in wardrobes, far reaching views over Eastbourne, radiator.
BEDROOM FOUR
4.55m x 2.54m (14'11 x 8'4)Double glazed window to front, views of the South Downs, radiator.
SHOWER ROOM
Obscure double glazed window to rear, white suite comprising low level w.c, pedestal wash hand basin, tiled shower cubicle, heated towel rail, tiled walls.
FRONT GARDEN
Attractively landscaped with flowers, trees and shrubs.
REAR GARDEN
Indian sandstone patio extending the full width of the plot, area of lawn, pond with water feature, summer house, flowers, trees and shrubs, further patio seating area, access to garage, gate to side.
DRIVEWAY AND CAR PORT
Providing off road parking.
GARAGE
4.95m x 2.49m (16'3 x 8'2)With up and over door, power and light.
COUNCIL TAX BAND F
Disclaimer: Whilst every care has been taken preparing these particulars their accuracy cannot be guaranteed and you should satisfy yourself as to their correctness. We have not been able to check outgoings, tenure, or that the services and equipment function properly, nor have we checked any planning or building regulations. They do not form part of any contract. We recommend that these matters and the title be checked by someone qualified to do so.
Energy Efficiency and Environmental Impact

Although these particulars are thought to be materially correct their accuracy cannot be guaranteed and they do not form part of any contract.
Property data and search facilities supplied by www.vebra.com
























