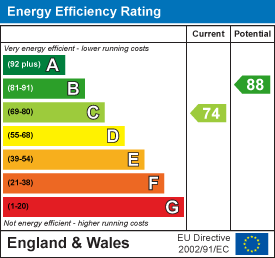
5, Market Place
Stowmarket
Suffolk
IP14 1DT
Avocet Gardens, Stowmarket
Price £325,000
4 Bedroom House - Detached
- Four Bedrooms
- Detached House
- En-Suite to Master Bedroom
- Cloakroom on Ground Floor
- Gas Radiator Central Heating
- Sealed Unit Double Glazing
- Single Garage
- Off Road Parking for One Vehicle
- Private Rear Garden
- Close to Local Amenities
Nestled in the charming area of Avocet Gardens, Stowmarket, this delightful detached house offers a perfect blend of comfort and modern living. With four spacious bedrooms, this property is ideal for families seeking a welcoming home. The two well-appointed reception rooms provide ample space for relaxation and entertaining, ensuring that there is room for everyone to enjoy. The patio doors lead directly to the garden, creating a seamless transition between indoor and outdoor living. This outdoor space is perfect for summer gatherings or simply enjoying a quiet moment in the fresh air. The house features two bathrooms, making morning routines a breeze for busy households. The well-designed layout allows for both privacy and togetherness, catering to the needs of family life. The kitchen is conveniently located, providing easy access to the dining areas and the lovely garden. Outside, the property boasts a single garage and off-road parking for one additional vehicle, ensuring that parking is never a concern.
Avocet Gardens is a peaceful neighbourhood within Stowmarket offering something for everyone from local, individual and traditional shops, cafes, restaurants, leisure centre, cinema, medical facilities, schools, railway station with main lines to London, Norwich, Bury St Edmunds, Cambridge and Ipswich. This detached house is not just a property; it is a place where memories can be made. With its generous living space and thoughtful features, it presents an excellent opportunity for those looking to settle in Stowmarket. Do not miss the chance to make this wonderful house your new home.
Hallway
Consisting of stairs to the first floor with understairs cupboard, laminate flooring and radiator.
Cloakroom
With window to side, low level W/C, pedestal basin, half tiled walls and radiator.
Sitting Room
 With window to front, laminate flooring, feature electric fire with mango wood surround and wooden hearth, TV point and radiator.
With window to front, laminate flooring, feature electric fire with mango wood surround and wooden hearth, TV point and radiator.
Kitchen
 With window to rear, range of high and low level units, stainless steel sink and drainer, tiled splashbacks, gas hob with extractor hood and fan, Bosch electric oven, space for fridge freezer, plumbing for washing machine, tiled floor and cupboard housing the boiler.
With window to rear, range of high and low level units, stainless steel sink and drainer, tiled splashbacks, gas hob with extractor hood and fan, Bosch electric oven, space for fridge freezer, plumbing for washing machine, tiled floor and cupboard housing the boiler.
Dining Room
 With double doors leading from sitting room, laminate flooring, patio doors leading to rear ideal for open plan indoor/outdoor dining also flooding the room with natural light and radiator.
With double doors leading from sitting room, laminate flooring, patio doors leading to rear ideal for open plan indoor/outdoor dining also flooding the room with natural light and radiator.
Landing on First Floor
 With shelved airing cupboard housing hot water tank and loft access.
With shelved airing cupboard housing hot water tank and loft access.
Bedroom One
 With window to front, built-in wardrobes and radiator.
With window to front, built-in wardrobes and radiator.
En-Suite
 With window to side, slate flooring, double shower cubicle, low level W/C, pedestal basin, tiled splashbacks, shaver point and radiator.
With window to side, slate flooring, double shower cubicle, low level W/C, pedestal basin, tiled splashbacks, shaver point and radiator.
Bedroom Two
 With window to front, loft access and radiator.
With window to front, loft access and radiator.
Bedroom Three
 With window to rear and radiator.
With window to rear and radiator.
Bedroom Four
 With window to rear and radiator.
With window to rear and radiator.
Bathroom
 With window to side, bath with mixer tap and shower attachment, low level W/C, pedestal basin, tiled splashbacks, shaver point and radiator.
With window to side, bath with mixer tap and shower attachment, low level W/C, pedestal basin, tiled splashbacks, shaver point and radiator.
Outside
 To the front of the property is a pathway leading to the front door with hedging and mature shrubs. A driveway provides off road parking for one vehicle, leading to a single garage with up and over door power and light connected. The garden offers privacy and seclusion comprises of a patio area ideal for outside entertaining, lawn, mature shrubs, trees.
To the front of the property is a pathway leading to the front door with hedging and mature shrubs. A driveway provides off road parking for one vehicle, leading to a single garage with up and over door power and light connected. The garden offers privacy and seclusion comprises of a patio area ideal for outside entertaining, lawn, mature shrubs, trees.
Agent Note
Infra red sauna which is available by separate negotiation if interested.
Energy Efficiency and Environmental Impact

Although these particulars are thought to be materially correct their accuracy cannot be guaranteed and they do not form part of any contract.
Property data and search facilities supplied by www.vebra.com





