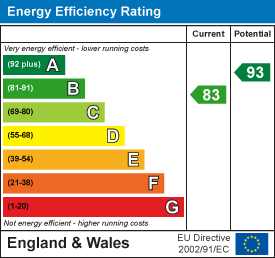
Hub 26
Hunsworth Lane
Cleckheaton
BD19 4LN
Marsden Avenue, Ossett
£360,000 Sold (STC)
4 Bedroom House - Detached
- 4 BEDROOM DETACHED
- MODERN FAMILY HOME
- SPACIOUS ACCOMMODATION
- LANDSCAPED GARDENS
- AMPLE OFF ROAD PARKING
- SOUGHT AFTER LOCATION
- EN SUITE TO MASTER BEDROOM
- NOT TO BE MISSED
***4 BEDROOM DETACHED***MODERN FAMILY HOME***OSSETT***
Located on the desirable Marsden Avenue in Ossett, this splendid four-bedroom detached house presents an ideal family home. The property boasts a well-designed layout, featuring a welcoming reception room that provides a perfect space for relaxation and entertaining.
The four spacious bedrooms offer ample room for family members or guests, ensuring comfort and privacy. With two modern bathrooms, morning routines will be a breeze, catering to the needs of a busy household.
Set within a modern development, this home is surrounded by beautifully landscaped gardens, providing a serene outdoor space for children to play or for hosting summer gatherings and ample off road parking.
One of the standout features of this property is its excellent transport links, making commuting to nearby towns and cities both convenient and efficient. Whether you are travelling for work or leisure, you will find that accessibility is a significant advantage of this location.
*****Contact YORKSHIRE RESIDENTIAL 01924 501333 to arrange a viewing*****
Entrance Hallway
 5.97m x 1.17m (19'7" x 3'10")Radiator.
5.97m x 1.17m (19'7" x 3'10")Radiator.
Living Room
 3.05m x 4.04m (10'0" x 13'3")Feature electric fireplace with surround. Radiator.
3.05m x 4.04m (10'0" x 13'3")Feature electric fireplace with surround. Radiator.
Dining Kitchen
 2.51m x 7.39m (8'3" x 24'3")Fitted with a range of modern high quality wall and base units with quartz worktop. 5 Ring Bosch induction hob, double neff oven (including microwave). Integrated Fridge , freezer, dishwasher and washing machine. 1 1/2 bowl sink. Spotlights, downlighting and kick board lighting. French doors to rear.
2.51m x 7.39m (8'3" x 24'3")Fitted with a range of modern high quality wall and base units with quartz worktop. 5 Ring Bosch induction hob, double neff oven (including microwave). Integrated Fridge , freezer, dishwasher and washing machine. 1 1/2 bowl sink. Spotlights, downlighting and kick board lighting. French doors to rear.
Cloak/WC
 Two piece white suite comprising ow level wc and wash hand basin. Tiled walls and floor. Radiator.
Two piece white suite comprising ow level wc and wash hand basin. Tiled walls and floor. Radiator.
Landing
Bedroom 1
 3.33m x 5.03m (10'11" x 16'6")Fitted wardrobes and radiator.
3.33m x 5.03m (10'11" x 16'6")Fitted wardrobes and radiator.
En-Suite
 1.68m x 2.13m (5'6" x 7'0")Three piece white suite comprising low level wc, wash hand basin and walk-in shower cubicle. Tiled walls and floor. Spotlights and heated towel radiator.
1.68m x 2.13m (5'6" x 7'0")Three piece white suite comprising low level wc, wash hand basin and walk-in shower cubicle. Tiled walls and floor. Spotlights and heated towel radiator.
Bedroom 2
 3.30m x 3.61m (10'10" x 11'10")Fitted wardrobes and radiator.
3.30m x 3.61m (10'10" x 11'10")Fitted wardrobes and radiator.
Bedroom 3
 Fitted wardrobes and radiator.
Fitted wardrobes and radiator.
House Bathroom
 Three piece white suite comprising low level wc, wash hand basin and bath Tiled walls and floor. Heated towel radiator.
Three piece white suite comprising low level wc, wash hand basin and bath Tiled walls and floor. Heated towel radiator.
Bedroom 4
 2.90m x 2.69m (9'6" x 8'10")Radiator
2.90m x 2.69m (9'6" x 8'10")Radiator
Integral Garage
Power and light
Exterior
 To the front of the property is a lawned garden and double driveway and to the rear is an enclosed garden.
To the front of the property is a lawned garden and double driveway and to the rear is an enclosed garden.
Planning Permission
The property has planning permission for a single storey rear extension, partial conversion of
garage to habitable room with new side windows. Planning ref: 23/01417/FUL.
Energy Efficiency and Environmental Impact

Although these particulars are thought to be materially correct their accuracy cannot be guaranteed and they do not form part of any contract.
Property data and search facilities supplied by www.vebra.com




