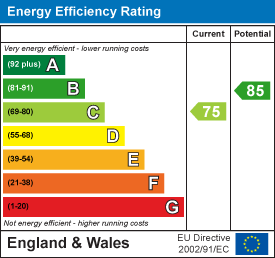Edson Road, Manchester
Offers over £300,000 Sold (STC)
3 Bedroom House - Semi-Detached
- No Chain
- Recently Renovated Throughout
- Semi Detached
- Three Double Bedrooms
- Extended Open Plan Kitchen, Dining & Living Space
- North Facing Rear Garden
- Driveway
- Excellent Transport Links
- Walking Distance to Local Amenities
- School Catchment Area
Nestled in the tranquil Edson Road, Manchester, this stunning semi-detached house offers a perfect blend of modern living and classic charm. Built in the 1920s, this property has been thoughtfully extended and renovated to create a spacious family home, boasting an impressive 1,158 square feet of living space.
As you enter, you are welcomed into a bright and airy living room that flows seamlessly into a remarkable 42 square meter open plan kitchen and dining area, designed with family gatherings and entertaining in mind. The kitchen is a true highlight, featuring contemporary finishes and ample space for dining. The property also includes a utility room and a convenient downstairs WC, enhancing its practicality for family life.
The first floor comprises three generously sized double bedrooms, providing plenty of room for relaxation and rest. The immaculate bathroom has been tastefully updated, ensuring a comfortable and stylish space for daily routines. Additionally, the boarded loft offers extra storage, accessed via a ladder.
Externally, the property features a charming front garden and a driveway that accommodates one vehicle, with the potential to extend for a second car by paving the front garden. The rear garden, complete with new fencing, provides a private outdoor space for children to play or for hosting summer barbecues.
Situated at the end of a quiet cul-de-sac, this home is ideally located just minutes from Heaton Park, Blakley Forest, Bowker Vale tram station, and local shops, making it perfect for couples and families alike. With no onward chain, this turnkey property allows for a smooth transition into your new home, ready for you to enjoy from day one. Don’t miss the opportunity to make this exquisite property your own.
Living Room
 3.73m x 3.24m (12'2" x 10'7")Living room with carpeted flooring, radiator, and double glazed bay window with curtains
3.73m x 3.24m (12'2" x 10'7")Living room with carpeted flooring, radiator, and double glazed bay window with curtains
Kitchen/Diner
 7.27m x 5.67m (23'10" x 18'7")Extended open plan kitchen, dining and living room with ample storage across a range of wall and base units as well as large island, with integrated oven, grill, hob, extractor fan, dishwasher, fridge/freezer and sink with space for dining table and chairs and a living room also, with laminate flooring, radiator, 3 double glazed Velux windows, another double glazed window with blinds and double glazed sliding patio doors leading to the rear garden
7.27m x 5.67m (23'10" x 18'7")Extended open plan kitchen, dining and living room with ample storage across a range of wall and base units as well as large island, with integrated oven, grill, hob, extractor fan, dishwasher, fridge/freezer and sink with space for dining table and chairs and a living room also, with laminate flooring, radiator, 3 double glazed Velux windows, another double glazed window with blinds and double glazed sliding patio doors leading to the rear garden
Utility Room
 3.86m x 1.74m (12'7" x 5'8")Utility room with storage across base units with inbuilt sink, space for a washing machine and dryer with laminate flooring, double glazed window and door leading to rear garden
3.86m x 1.74m (12'7" x 5'8")Utility room with storage across base units with inbuilt sink, space for a washing machine and dryer with laminate flooring, double glazed window and door leading to rear garden
W.C.
Downstairs W.C. with toilet, wash hand basin, laminate flooring and frosted double glazed window
Bedroom One
 3.83m x 3.75m (12'6" x 12'3")Bedroom one is a large double with carpeted flooring, radiator and double glazed window
3.83m x 3.75m (12'6" x 12'3")Bedroom one is a large double with carpeted flooring, radiator and double glazed window
Bedroom Two
 3.22m x 2.94m (10'6" x 9'7")Bedroom two is another double with carpeted flooring, radiator and double glazed window
3.22m x 2.94m (10'6" x 9'7")Bedroom two is another double with carpeted flooring, radiator and double glazed window
Bedroom Three
 2.63m x 2.42m (8'7" x 7'11")Bedroom three is another double with carpeted flooring, radiator and double glazed window
2.63m x 2.42m (8'7" x 7'11")Bedroom three is another double with carpeted flooring, radiator and double glazed window
Bathroom
 2.64m x 1.74m (8'7" x 5'8")Bathroom with shower over bath, glass shower screen, toilet, wash hand basin atop a bathroom cabinet, heated mirror, heated towel rail, frost double glazed window and tiled throughout
2.64m x 1.74m (8'7" x 5'8")Bathroom with shower over bath, glass shower screen, toilet, wash hand basin atop a bathroom cabinet, heated mirror, heated towel rail, frost double glazed window and tiled throughout
Rear Garden
 North facing, fence lined rear garden with stone paved patio and lawn
North facing, fence lined rear garden with stone paved patio and lawn
Driveway
Driveway for 1 car
Lease Information
Lease Term:- 999 years (less 1 day) from 24 June 1923
Lease Length:- 828 Years Remaining
Ground Rent:- £4.50pa
Council Tax:- Band B - £1,609pa
Energy Efficiency and Environmental Impact

Although these particulars are thought to be materially correct their accuracy cannot be guaranteed and they do not form part of any contract.
Property data and search facilities supplied by www.vebra.com
.png)











