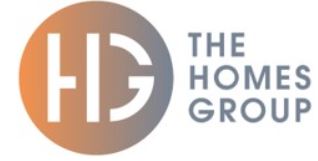
71 - 75 Shelton Street.
London
WC2H 9JQ
Boxley Road, Walderslade
Asking price £500,000
4 Bedroom House - Detached
- Four Bedroom Detached House
- Flexible Accomodation over Thee Floors
- 12' Modern Fitted Kitchen open to 12'6 Dining Room
- Large 18'6 Third Reception Room
- 100' Rear Garden with far reaching views
- Large driveway for Several Cars
The Homes Group are delighted to present to the market this four bedroom detached house. Set in a sought-after location, close to both Walderslade Village and Walderslade Woods, this house would make the perfect family home and provides flexibility of use.
Benefits include: Four bedrooms, 22'1 lounge with doors to the balcony, 12'0 modern fitted kitchen which is open to the 12'6 dining room, large 18'6 third reception room (currently used as a bedroom), family bathroom with four piece suite, double glazing, central heating, cloakroom/WC, built in storage, approx 100' rear garden with paved patio and far reaching views from upper tiered sections, and front garden with driveway parking for several cars.
The layout of the rooms as below:
Entrance Porch
Entrance Hall
Lounge
6.73m x 4.22m narrowing to 3.33m (22'1 x 13'10 nar
Balcony
Reception Room
5.64m x 4.19m at widest points (18'6 x 13'9 at widCurrently used as a bedroom
Kitchen
3.66m x 3.10m (12'0 x 10'2)
Dining Room
3.81m x 2.49m (12'6 x 8'2)
Cloakroom/WC
1.75m x 1.12m (5'9 x 3'8)
Bedroom Four
3.00m x 2.67m (9'10 x 8'9)Currently used as a reception room
Landing
Bedroom One
4.24m x 3.35m (13'11 x 11'0)
Bedroom Two
4.24m x 2.77m (13'11 x 9'1)
Bedroom Three
3.20m narrowing to 2.92m x 2.34m (10'6 narrowing t
Bathroom
3.73m x 1.75m (12'3 x 5'9)
Rear Garden
approx 30.48m x 9.14m (approx 100' x 30')
Driveway to front
approx 13.11m x 7.32m (approx 43' x 24')
Tenure: Freehold
Council Tax: Band E
Energy Efficiency and Environmental Impact

Although these particulars are thought to be materially correct their accuracy cannot be guaranteed and they do not form part of any contract.
Property data and search facilities supplied by www.vebra.com










