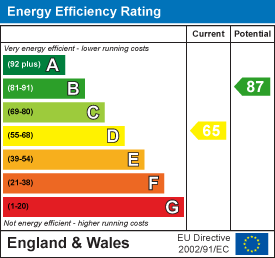
70 Tredegar Street
Risca
NP11 6BW
Nine Mile Point Road, Wattsville, Cross Keys
Asking Price £165,000
3 Bedroom House - Mid Link Terrace
- THREE BEDROOM, MID-TERRACED HOME
- PERFECT FIRST TIME BUY
- RECENTLY RENNOVATED THROUGHOUT
- SINGLE GARAGE TO REAR
- BAY FRONTED LOUNGE
- OPEN PLAN KITCHEN/DINER
- TWO DOUBLE BEDROOMS, ONE SINGLE
- ON LOCAL TRANSPORT ROUTES
- SHORT COMMUTE TO M4 CORRIDOR
- NO ONWARD CHAIN
** PARKING TO REAR ** NO ONWARD CHAIN **
Nestled on Nine Mile Point Road in the charming area of Wattsville, this delightful THREE BEDROOM-MID TERRACED home presents an excellent opportunity for FIRST TIME BUYERS. Built in 1900, the property has been thoughtfully RENNOVATED THROUGHOUT, blending modern comforts with classic character.
The home boasts TWO INVITING RECEPTION ROOMS, including a bay fronted lounge that fills the space with natural light. The open plan lounge and dining area create a warm and welcoming atmosphere, perfect for entertaining family and friends. The utility room, complete with a convenient ground floor WC, adds to the practicality of the layout.
Upstairs, you will find two spacious double bedrooms and a single bedroom, providing ample space for a growing family or guests. The first-floor family bathroom suite is a standout feature, offering a separate free-standing walk-in shower for a touch of luxury.
The property also benefits from a tiered rear garden, ideal for enjoying the outdoors, and a single garage to the rear, providing additional storage or parking options. With no onward chain, this home is ready for you to move in and make it your own.
Viewings are highly recommended to fully appreciate the charm and potential of this lovely property. Don’t miss out on the chance to secure your first home in this desirable location.
EPC- B
Council Tax- C - Caerphilly
ENTRANCE HALL
Entrance via a PVC front door. Provides access to lounge and kitchen/diner. Open to stairs. Consumer unit present.
LOUNGE
3.65 x 2.73 (11'11" x 8'11")Bay fronted family lounge to front aspect. Double glazed PVC windows to bay. Chimney breast present. Twin central heating radiator.
DINING/ SITTING AREA
3.38 x 4.91 (11'1" x 16'1")Open plan dining/ sitting area. Open to kitchen and accessible from entrance hall. Rear aspect double glazed PVC window. Twin central heating radiator.
KITCHEN
3.09 x 2.29 (10'1" x 7'6")Modern fitted kitchen. Marble effect work tops with high and low base storage units, high gloss finish. Integrated fridge/freezer. ceramic hob (electric) and electric oven. Stainless steel sink and drainer, circulation fan. Tiled splash back finish. Side aspect double glazed PVC window.
UTILITY ROOM WITH WC
3.24 x 1.50 (10'7" x 4'11")Utility area with space for washing machine and tumble dryer under marble effect worktop. Separated ground floor toilet with LLWC and sink unit with tiled splash. Rear aspect double glazed PVC window. Side aspect PVC back door with double glazing. Accessing rear garden.
FIRST FLOOR LANDING
Access to all bedrooms and bathroom. Loft hatch present.
MASTER BEDROOM
3.83 x 2.91 (12'6" x 9'6")Master bedroom with front aspect double glazed PVC window. Twin central heating radiator.
BEDROOM TWO
2.38 x 3.32 (7'9" x 10'10")Double bedroom to rear aspect. Double glazed PVC window. Twin central heating radiator.
BEDROOM THREE
2.88 x 2.06 (9'5" x 6'9")Single bedroom to front aspect. Double glazed PVC window. Twin central heating radiator.
BATHROOM
3.06 x 2.41 (10'0" x 7'10" )Bathroom suite with free standing walk in shower (electric mains supply). Tiled splash back finish. LLWC and sink with splash back. Chrome towel radiator and rear aspect double glazed PVC window.
OUTSIDE
FRONT: Tiered front garden with steps to front door.
REAR: Tiered rear garden with steps to upper levels. Courtyard area to ground level. Access to garage and rear lane.
TENURE
We are advised that this property is FREEHOLD.
Energy Efficiency and Environmental Impact

Although these particulars are thought to be materially correct their accuracy cannot be guaranteed and they do not form part of any contract.
Property data and search facilities supplied by www.vebra.com












