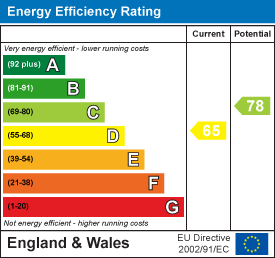
Westbrook House
Westbrook Centre
Warrington
WA5 8UH
Sunningdale Close, Burtonwood, Warrington
Offers Around £344,000 Sold (STC)
4 Bedroom House - Detached
- DETACHED HOUSE
- FOUR BEDROOMS
- FREEHOLD TITLE
- PRISTINE INTERIOR
- BESPOKE KITCHEN
- SEPARATE LAUNDRY ROOM
- CUL DE SAC POSITION
- WOODLAND TO REAR
- EXCELLENT OFF ROAD PARKING
- GREAT LOFT STORAGE
DETACHED House, FOUR Bedrooms, FREEHOLD TITLE, PRISTINE Interior, BESPOKE Kitchen, SEPARATE Laundry Room, CUL DE SAC Position, WOODLAND to the Rear, EXCELLENT Off Road Parking, GREAT Loft Storage.
Halton Kelly are delighted to offer for purchase this extremely well presented Four Bedroom Detached Family Home which is an absolute credit to the current owners throughout. With a pristine interior, Bespoke Fully Fitted Kitchen (including appliances), an excellent Laundry Room (with a useful drying cupboard) and of particular note there is privacy to the rear as the house backs on to Woodland.
We are advised by the vendors that this is Freehold Title and there is also Cavity Wall Insulation, the Storage Garage is for bikes etc as part of the rear area has been taken up by the Laundry Room.
Briefly laid out as follows, Entrance Hallway with Cloaks Cupboard, Family Lounge with double opening solid Oak doors to a fully fitted Kitchen and Open Plan Dining area that has Patio doors to the rear Garden, Laundry Room with purpose built drying cupboard, Study area and Ground Floor W.C., Landing with access to a fully boarded Loft (with shelving and power), drop down ladder, four excellent Bedrooms and Family Bathroom.
Outside to the front is excellent parking for several vehicles, the sun trap rear Garden is well fenced and not directly overlooked.
Please call the Office for viewing arrangements.
ENTRANCE HALL
 With Cloaks Cupboard and access to stair well and Family Lounge.
With Cloaks Cupboard and access to stair well and Family Lounge.
FAMILY LOUNGE
 4.17m x 3.56m maximum (13'8 x 11'8 maximum)Solid Oak French door, electric fire to surround, laminate flooring and double solid Oak French doors to the Kitchen/Dining area.
4.17m x 3.56m maximum (13'8 x 11'8 maximum)Solid Oak French door, electric fire to surround, laminate flooring and double solid Oak French doors to the Kitchen/Dining area.
KITCHEN/DINING AREA
 4.47m x 2.82m (14'8 x 9'3)Fitted with wall and base units, integral fridge, dish washer, microwave and two ovens, one with grill, 1.5 bowl drainer, four ring gas hob with overhead extractor, under stairs storage cupboard and access to the Study, Laundry Room and Ground Floor W.C.
4.47m x 2.82m (14'8 x 9'3)Fitted with wall and base units, integral fridge, dish washer, microwave and two ovens, one with grill, 1.5 bowl drainer, four ring gas hob with overhead extractor, under stairs storage cupboard and access to the Study, Laundry Room and Ground Floor W.C.
KITCHEN
 With side access door to the Study Area that also has an external door leading to the rear.
With side access door to the Study Area that also has an external door leading to the rear.
DINING AREA
 Double opening Patio doors to the rear Garden.
Double opening Patio doors to the rear Garden.
LAUNDRY ROOM
 3.10m x 2.59m (10'2 x 8'6)An excellent space for further white goods, plumbing for washing machine, wall units, counter space and a purpose built insulated drying cupboard with low wattage heater and plumbed in dehumidifier, external door to side of property.
3.10m x 2.59m (10'2 x 8'6)An excellent space for further white goods, plumbing for washing machine, wall units, counter space and a purpose built insulated drying cupboard with low wattage heater and plumbed in dehumidifier, external door to side of property.
STUDY
 3.05m x 2.46m maximum (10' x 8'1 maximum)Access to Ground Floor W.C. and external door.
3.05m x 2.46m maximum (10' x 8'1 maximum)Access to Ground Floor W.C. and external door.
GROUND FLOOR W.C.
 Two piece suite.
Two piece suite.
LANDING
 Access to fully boarded loft with shelving, lighting and electrics, via drop down ladders, Storage Cupboard.
Access to fully boarded loft with shelving, lighting and electrics, via drop down ladders, Storage Cupboard.
BEDROOM ONE
 7.01m 2.13m x 2.46m (23' 7 x 8'1)Dual aspect Main Bedroom, we are advised that there is under floor plumbing for an En Suite to be fitted, where the wardrobes are situated.
7.01m 2.13m x 2.46m (23' 7 x 8'1)Dual aspect Main Bedroom, we are advised that there is under floor plumbing for an En Suite to be fitted, where the wardrobes are situated.
BEDROOM TWO
 3.45m x 2.57m maximum (11'3" x 8'5" maximum)Situated at the front of the property.
3.45m x 2.57m maximum (11'3" x 8'5" maximum)Situated at the front of the property.
BEDROOM THREE
 3.53m x 2.54m maximum (11'6" x 8'3" maximum)Situated at the rear of the property.
3.53m x 2.54m maximum (11'6" x 8'3" maximum)Situated at the rear of the property.
BEDROOM FOUR
 2.79m x 2.08m (9'2 x 6'10)Single bedroom to the front of the property with open over stair bulk storage.
2.79m x 2.08m (9'2 x 6'10)Single bedroom to the front of the property with open over stair bulk storage.
FAMILY BATHROOM
 White three piece suite with shower over bath and vanity wash basin.
White three piece suite with shower over bath and vanity wash basin.
GARDEN
 A sunny, well fenced rear Garden, not directly overlooked, part lawn and stone terracing, side access gate.
A sunny, well fenced rear Garden, not directly overlooked, part lawn and stone terracing, side access gate.
Energy Efficiency and Environmental Impact

Although these particulars are thought to be materially correct their accuracy cannot be guaranteed and they do not form part of any contract.
Property data and search facilities supplied by www.vebra.com





















