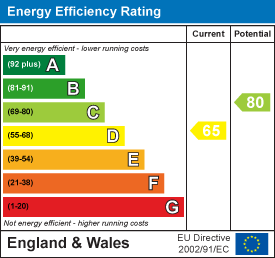Balmoral Close, Wrexham
Price £315,000 Sold (STC)
3 Bedroom Bungalow - Detached
- Well presented & spacious detached bungalow
- Situated on a good sized plot
- On outskirts of City Centre
- Hallway, lounge
- Dining room
- Kitchen/breakfast room
- Three bedrooms (1 en-suite)
- Shower room
- Private driveway, garage
- Generous rear garden
A well presented and spacious 3 bedroom detached bungalow with garage offering modernised accommodation situated within a good sized plot, conveniently located on the outskirts of the city centre in close proximity to a variety of amenities. The accommodation has the benefit of gas fired central heating, Upvc double glazing and briefly comprises an entrance hall with cloaks cupboard, lounge with electric fire in surround, family sized dining room with patio doors leading to the rear garden, well appointed fitted kitchen breakfast room with integrated appliances, large principal bedroom with patio doors and an en-suite bathroom. 2 further bedrooms and a shower room. Externally, the private drive provides ample parking and leads to the garage. The rear garden is a particular feature providing excellent outdoor space for children and adults with a patio and generous lawned area. NO CHAIN. Energy Rating - D (65)
LOCATION
Conveniently located within the area known as Rhosddu which offers a range of amenities, bus service and excellent road links to Wrexham and Chester. Primary and secondary schools are in the catchment area together with a leisure centre, convenience store and cafe. A wider range of facilities are available in the nearby city centre to include restaurants, supermarkets, train station and doctors surgery.
DIRECTIONS
From Wrexham City Centre proceed along Rhosddu Road into New Road, take the right turn onto Osborne Road and at the T Junction turn right into Balmoral Road and right again into Balmoral Close.
ACCOMMODATION
Upvc part glazed entrance door opening to:
HALLWAY
With radiator, ceiling hatch to roof space which is partly boarded with pull-down loft ladder, upvc part glazed door and cloaks cupboard.
LOUNGE
5.08m x 3.40m (16'8 x 11'2)A light and airy reception room with upvc double glazed windows to front and side, electric fire in surround, radiator, coving to ceiling and inset spotlights.
DINING ROOM
4.98m x 2.64m (16'4 x 8'8)Wood effect laminate flooring, double glazed sliding patio doors to rear garden, inset ceiling spotlights and internal door opening to:
KITCHEN/BREAKFAST ROOM
4.93m x 2.74m (16'2 x 9'0)Appointed with an extensive range of white fronted base and wall cupboards complimented by work surface areas incorporating a stainless steel single drainer sink unit with mixer tap and upvc double glazed window above, integrated dishwasher, four ring electric hob with pull-out extractor hood above, integrated fridge freezer, integrated double oven/grill, plumbing for washing machine, part tiled walls, tiled flooring, inset ceiling spotlights, radiator, upvc double glazed sliding patio doors to the rear garden and connecting door to the garage.
BEDROOM ONE
5.49m x 3.05m (18'0 x 10'0)A large principal bedroom with upvc double glazed sliding patio doors to the rear garden, two radiators and internal door to:
EN-SUITE
Appointed with pedestal wash basin, low flush w.c, bath with electric shower over and splash screen, upvc double glazed window, inset ceiling spotlights, chrome heated towel rail, fully tiled walls and tiled flooring.
BEDROOM TWO
3.58m x 3.20m (11'9 x 10'6)A double bedroom with upvc double glazed window to front and radiator.
BEDROOM THREE
2.87m x 2.03m (9'5 x 6'8)Upvc double glazed window, radiator and Worcester gas combination boiler.
SHOWER ROOM
Appointed with a modern suite of low flush w.c, pedestal wash basin, large shower enclosure with electric shower unit, chrome heated towel rail, fully tiled walls, tiled flooring, inset ceiling spotlights, extractor fan and shaver socket.
OUTSIDE
The property is approached along a tarmacadam driveway providing ample parking and guest parking and leading to:
GARAGE
5.05m x 2.57m (16'7 x 8'5)Having roller shutter door, lighting, power sockets and external door.
GARDENS
The rear garden is a particular feature of the property having a raised paved patio area which is ideal for outdoor entertaining and overlooking the large lawned garden which enjoys a sunny aspect, good sized storage shed and flowerbeds.
PLEASE NOTE
We have a referral scheme in place with Chesterton Grant Conveyancing . You are not obliged to use their services, but please be aware that should you decide to use them, we would receive a referral fee of 25% from them for recommending you to them.
Energy Efficiency and Environmental Impact

Although these particulars are thought to be materially correct their accuracy cannot be guaranteed and they do not form part of any contract.
Property data and search facilities supplied by www.vebra.com














