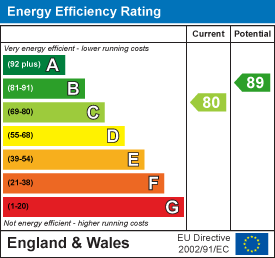.png)
3 Beaumont Street
Hexham
Northumberland
NE46 3LZ
Shaftoe Crescent, Hexham, NE46
£600,000 Sold (STC)
4 Bedroom House - Semi-Detached
- FOUR BEDROOM SEMI DETACHED HOUSE
- SOUGHT-AFTER WEST END LOCATION
- THREE EN-SUITES
- GARAGE & DRIVEWAY
- OFF-STREET PARKING
- CLOSE TO LOCAL AMENITIES
- NO CHAIN
Substantial & Modern Semi-Detached Family Home Situated within The Very Heart of Hexham, Boasting Open Aspect Views to the Rear, Lovely Lounge, Open Plan Kitchen/Diner with Sun Terrace, Four Double Bedrooms Including a Beautiful Principal Bedroom Suite with Private Balcony and En-Suite Shower Room.
This delightful modern home is placed over four storeys and is ideally located on the desirable Shaftoe Crescent, Hexham. Shaftoe Crescent, which is tucked just off from Westbourne Grove and Crescent Avenue, is perfectly situated only a stone's throw from The Sele and offers direct access to central Hexham with its wonderful array of shops, cafes and amenities and the local market.
The property is also positioned close to outstanding local schooling, of which there is a wide selection of schools including The Sele First School, and the well-regarded Hexham Middle School and Queen Elizabeth High School.
1B Shaftoe Crescent is an exceptionally well-crafted family home that was built as part of a small bespoke development in 2012 by an award-winning house builder, County Life Homes. The property has been sensitively and thoughtfully designed, using traditional stone and bay windows, natural slate roofs and lead clad dormers, referencing the existing Victorian street scape.
The property was constructed to a very high standard with great attention to detail. The highly insulated timber frame and roof technology, double-glazed timber windows and French doors make the property more energy efficient and economical to run.
This attractive family home provides bright, spacious, and flexible accommodation, which is set over four floors. It includes a contemporary open plan kitchen/dining room, high quality fixtures and fittings, timber double glazed windows and French doors and contemporary balconies with views out over the Cockshaw Burn Dene and towards Sele park and the Northumberland hills beyond. On the street frontage there are attractive views looking out over the gardens in Crescent Avenue.
The internal accommodation comprises an attractive vestibule and entrance hall with a separate cloakroom cupboard and guest WC. The delightful lounge looks out over the front garden and enjoys a bay window, a lovely fireplace with gas fired stove.
On the ground floor is an attractive sitting room with bay window and an open-plan kitchen/dining area, which enjoys views out through French doors onto an inviting decked balcony to the courtyard below and toward the Cockshaw Burn Dene. The light and modern kitchen enjoys a range of integral appliances.
The stairs then lead down and give access to a lower hallway leading to a utility room and integral double length garage with a further store beyond. The garage has an electronic up and over door giving convenient access from the driveway.
To the first floor there are two good sized double bedrooms, both with en-suite facilities, one with French doors leading out onto a secluded balcony with open aspect views over the dene. The stairs continue up to the purpose built second floor which provides access to two further bedrooms, both having individual access to a Jack and Jill bathroom.
Externally there is a well-presented front garden, with gravelled and paved areas and potted shrubs. To the rear there is a well-presented courtyard with a large block paved parking area and electric double gates leading out, the rear courtyard can also be accessed via a side alley from the front.
BASEMENT
Garage
8.70 x 2.62 (28'6" x 8'7")Measurements taken at widest point
Utility
3.08m x 1.80m (10'1" x 5'11")Measurements taken at widest point
ON THE GROUND FLOOR
Lounge
5.19m x 3.30m (17'0" x 10'10")Measurements taken at widest point
WC
Kitchen/Diner
5.70m x 4.64m (18'8" x 15'3")Measurements taken at widest point
ON THE FIRST FLOOR
Bedroom
4.46m x 2.92m (14'8" x 9'7")Measurements taken at widest point
En-suite
Measurements taken at widest point
Bedroom
3.76m x 4.64m (12'4" x 15'3")Measurements taken at widest point
En-suite
ON THE SECOND FLOOR
Bedroom
3.78m x 2.90m (12'5" x 9'6")Measurements taken at widest point
Jack and Jill En-suite
Measurements taken at widest point
Bedroom
6.01m x 3.50m (19'9" x 11'6")Measurements taken at widest point
Energy Efficiency and Environmental Impact

Although these particulars are thought to be materially correct their accuracy cannot be guaranteed and they do not form part of any contract.
Property data and search facilities supplied by www.vebra.com




































