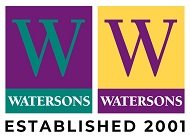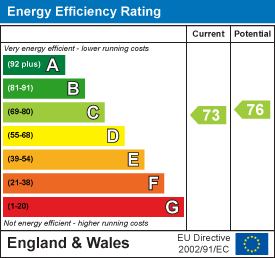
91-93 School Road
Sale
M33 7XA
Grosvenor Court, 75 Ashton Lane, Sale
£240,000
2 Bedroom Apartment
- Two Bedroom Ground Floor Apartment
- Ideal Location - Town Centre and Ashton on Mersey Village
- Communal Parking
- Single Garage
- Corner Plot
**NO CHAIN** A STUNNING, COMPREHENSVIELY REFURBISHED, TWO BEDROOMED GROUND FLOOR APARTMENT LOCATED WITHIN THIS POPULAR LOCATION WHICH IS IDEAL FOR SALE TOWN CENTRE AND ASHTON ON MERSEY VILLAGE. BRAND NEW CONTEMPORARY KITCHEN AND BATHROOM FITTINGS. NEW BOILER. GARAGE. RESIDENT PARKING.
Hall with storage cupboards and built in cabinet. Large Lounge/Dining room with door to the gardens. Breakfast Kitchen. Two Bedrooms. Bathroom. NO CHAIN! Energy Rating: C
CONTACT SALE 0161 973 6688
A stunning, comprehensively refurbished, Two Bedroomed corner plot Ground Floor Apartment within this popular Development.
The location is ideal being within an easy reach of the Town Centre and Ashton on Mersey Village.
Internally the property has undergone a full programme of renovation including re decorating and replastering, new kitchen and bathroom fittings, new gas central heating boiler and full re wiring.
There are well-kept established Gardens surrounding the block and there is Resident Parking within the Development and well as having a Single Garage.
An internal viewing will reveal:
Entrance Hall. Having doors providing access to the Lounge, Kitchen, Two Bedrooms, Bathroom and useful walk in storage cloaks cupboard. Fitted cabinets. Inset spotlights to the ceiling.
Lounge. A well proportioned reception room having uPVC double glazed virtually full height window and adjacent door opening and looking out onto the Communal Gardens. Inset LED spotlights.
Kitchen. A stylish kitchen refitted with a range of contemporary base style of units with worktops over and inset stainless steel sink unit with mixer tap. Build in stainless steel electric oven with four ring gas hob and stainless steel extractor hood over with stainless steel splashback. Integrated slimline dishwasher. Ample space for a tall fridge freezer unit. Space and plumbing suitable for a washing machine. uPVC double glazed window to the rear elevation overlooking the Communal Garden. Inset LED spotlights. Wall mounted Worcester gas central heating boiler.
Bedroom One. A well proportioned double bedroom having a uPVC double glazed window to the front elevation.
Bedroom Two. Another good double room having a uPVC double glazed window to the front elevation.
Bathroom. Refitted with a contemporary white suite with chrome fittings comprising of panelled bath, separate shower enclosure with thermostatic shower. Vanity sink unit. WC. Wall mounted heated polished chrome towel rail radiator. Part tiled walls. Opaque uPVC double glazed window to the rear elevation. Inset spotlights to the ceiling. Door opens to useful storage cupboard.
Outside there is communal parking within the development.
This property comes with a Single Garage.
Energy Efficiency and Environmental Impact

Although these particulars are thought to be materially correct their accuracy cannot be guaranteed and they do not form part of any contract.
Property data and search facilities supplied by www.vebra.com



























