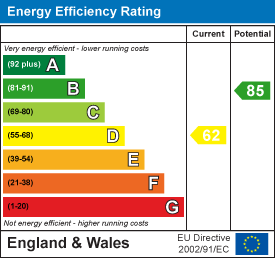.png)
1st Call Sales & Lettings
Tel: 01702 616416
193 Woodgrange Drive
Southend On Sea
Essex
SS1 2SG
Park Lane, Southend-On-Sea
Offers Over £425,000 Sold (STC)
4 Bedroom House - Semi-Detached
- Semi Detached Family Home
- Overlooking The Historic Southchurch Hall Gardens
- Four Bedrooms
- Spacious Front Lounge
- Large Open Plan Kitchen/ Diner
- Ground Floor Cloakroom
- Approx. 60' West Facing Rear Garden
- Off Street Parking
- Great Location Close To Rail Station, City Centre & Seafront
- EPC Rating 'D' (Potential 'B')
Situated in a great location overlooking the historic Southchurch Hall Gardens and within easy access of Southend East rail station and the city centre this attractive and characterful four bedroom semi detached family home benefits from both off street parking and a west facing rear garden. Offering a spacious front lounge, open plan kitchen/ diner and cloakroom to the ground floor there are four bedrooms and a family bathroom upstairs. With double glazed windows throughout and gas central heating the property has great potential to create a fine family home and an internal viewing comes highly recommended.
Accommodation Comprising
Part glazed timber front door providing access to...
Entrance Hall
 Staircase to first floor, radiator, wood flooring, picture rail, coved ceiling, doors off to...
Staircase to first floor, radiator, wood flooring, picture rail, coved ceiling, doors off to...
Cloakroom
White suite comprising low level W.C., wall mounted wash hand basin, tiled splashbacks, double glazed window to side...
Lounge
 4.80m into bay x 3.91m (15'9 into bay x 12'10)Double glazed bay window to front overlooking Southchurch Hall Gardens, radiator, feature cast iron open fireplace with stone surround and slate hearth, picture rail, coved ceiling with ceiling rose...
4.80m into bay x 3.91m (15'9 into bay x 12'10)Double glazed bay window to front overlooking Southchurch Hall Gardens, radiator, feature cast iron open fireplace with stone surround and slate hearth, picture rail, coved ceiling with ceiling rose...
Kitchen/ Diner
 6.02m x 4.34m max overall (19'9 x 14'3 max overall
6.02m x 4.34m max overall (19'9 x 14'3 max overall
Kitchen Area
 4.34m x 2.57m (14'3 x 8'5)Range of modern fitted base units with toning roll edged working surfaces over, inset single drainer stainless steel sink unit, integrated stainless steel gas hob, separate integrated eye-level electric oven, space and plumbing for washing machine and slimline dishwasher, matching range of wall mounted units, smooth plastered coved ceiling, double glazed windows to side and rear, stable door to garden, open plan to...
4.34m x 2.57m (14'3 x 8'5)Range of modern fitted base units with toning roll edged working surfaces over, inset single drainer stainless steel sink unit, integrated stainless steel gas hob, separate integrated eye-level electric oven, space and plumbing for washing machine and slimline dishwasher, matching range of wall mounted units, smooth plastered coved ceiling, double glazed windows to side and rear, stable door to garden, open plan to...
Dining Area
 3.78m x 3.30m (12'5 x 10'10)Double glazed door and window to rear garden, radiator, wood flooring, dado and picture rails, smooth plastered coved ceiling with ceiling rose...
3.78m x 3.30m (12'5 x 10'10)Double glazed door and window to rear garden, radiator, wood flooring, dado and picture rails, smooth plastered coved ceiling with ceiling rose...
First Floor Landing
Smooth plastered ceiling with loft access, dado rail, doors off to...
Bedroom 1
 4.80m into bay x 3.71m (15'9 into bay x 12'2)Double glazed bay window to front overlooking Southchurch Hall Gardens, radiator, built in alcove storage cupboard, coved ceiling...
4.80m into bay x 3.71m (15'9 into bay x 12'2)Double glazed bay window to front overlooking Southchurch Hall Gardens, radiator, built in alcove storage cupboard, coved ceiling...
Bedroom 2
 3.78m x 3.33m (12'5 x 10'11)Double glazed window to rear, radiator, smooth plastered coved ceiling with ceiling rose...
3.78m x 3.33m (12'5 x 10'11)Double glazed window to rear, radiator, smooth plastered coved ceiling with ceiling rose...
Bedroom 3
 2.44m x 2.24m (8' x 7'4)Double glazed window to front overlooking Southchurch Hall Gardens, radiator, smooth plastered ceiling...
2.44m x 2.24m (8' x 7'4)Double glazed window to front overlooking Southchurch Hall Gardens, radiator, smooth plastered ceiling...
Bedroom 4
 2.59m x 2.06m plus door recess (8'6 x 6'9 plus dooDouble glazed window to rear, radiator, built in airing cupboard housing hot water cylinder and providing additional storage, smooth plastered ceiling...
2.59m x 2.06m plus door recess (8'6 x 6'9 plus dooDouble glazed window to rear, radiator, built in airing cupboard housing hot water cylinder and providing additional storage, smooth plastered ceiling...
Bathroom
 2.18m x 1.73m (7'2 x 5'8)Suite comprising panelled bath with shower unit over, glazed shower screen, pedestal wash hand basin, low level W.C., heated towel rail, tiled splashbacks, smooth plastered coved ceiling with inset spotlights, two obscure double glazed windows to side...
2.18m x 1.73m (7'2 x 5'8)Suite comprising panelled bath with shower unit over, glazed shower screen, pedestal wash hand basin, low level W.C., heated towel rail, tiled splashbacks, smooth plastered coved ceiling with inset spotlights, two obscure double glazed windows to side...
Externally

Front Garden
Block paved providing off street parking...
Rear Garden
 West facing approx. 60' in depth and comprising concreted patio area, remainder mostly laid to lawn with established shrub border, timber shed, outside tap, gate providing side access...
West facing approx. 60' in depth and comprising concreted patio area, remainder mostly laid to lawn with established shrub border, timber shed, outside tap, gate providing side access...
Energy Efficiency and Environmental Impact

Although these particulars are thought to be materially correct their accuracy cannot be guaranteed and they do not form part of any contract.
Property data and search facilities supplied by www.vebra.com


